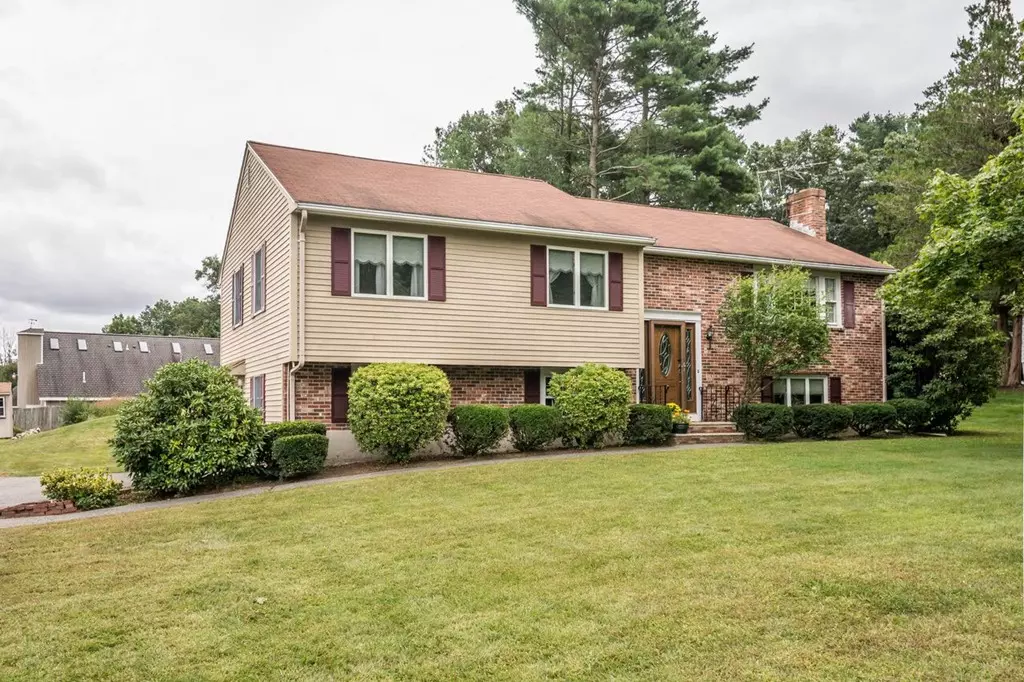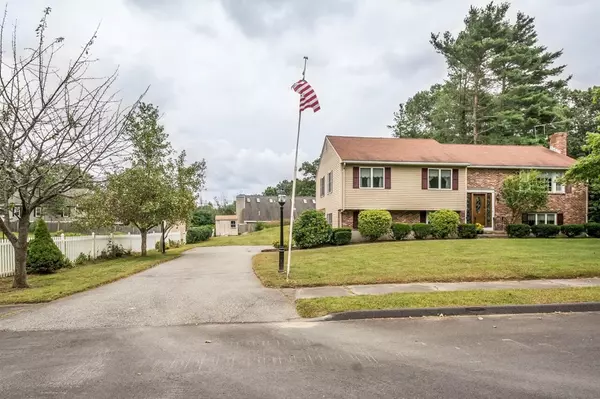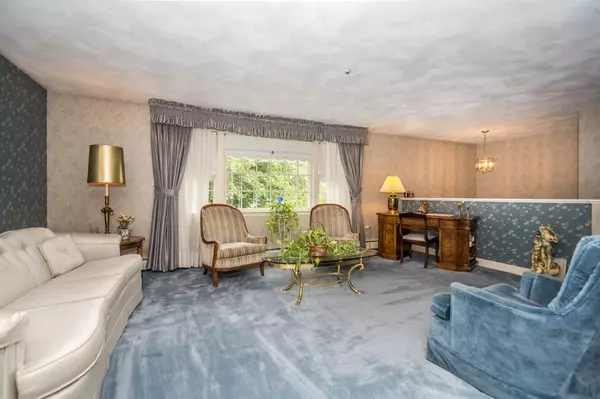$550,000
$554,000
0.7%For more information regarding the value of a property, please contact us for a free consultation.
2 Morgan Road Wilmington, MA 01887
3 Beds
2.5 Baths
2,816 SqFt
Key Details
Sold Price $550,000
Property Type Single Family Home
Sub Type Single Family Residence
Listing Status Sold
Purchase Type For Sale
Square Footage 2,816 sqft
Price per Sqft $195
MLS Listing ID 72394479
Sold Date 12/14/18
Style Raised Ranch
Bedrooms 3
Full Baths 2
Half Baths 1
HOA Y/N false
Year Built 1975
Annual Tax Amount $7,125
Tax Year 2018
Lot Size 0.540 Acres
Acres 0.54
Property Description
This IMMACULATE and BEAUTIFULLY maintained RAISED RANCH is located in a wonderful neighborhood setting in Wilmington off a dead end street with double sidewalks! This home features an eat-in kitchen with some custom cabinetry and newer appliances, a formal dining room, spacious living room and a newer sun room addition with glass doors which are all ideal for entertaining your family and guests right at home. 3 generous sized bedrooms on the main level with gleaming hardwood floors including a master bedroom with large closet and a half bath. Finished lower level featuring a huge family room with fireplace, an office, a 4th room used as a bedroom, full laundry and a 3/4 bath with shower. Plenty of storage with closets & built in shelves. 1 car garage under, 13x17 interior workshop ideal for any craftsman, storage shed, plenty of off street parking and more.
Location
State MA
County Middlesex
Zoning RES
Direction West Street to Kilmarnock Street to Morgan Road.
Rooms
Family Room Closet, Flooring - Vinyl, Exterior Access
Basement Full, Finished, Walk-Out Access, Interior Entry, Garage Access, Sump Pump
Primary Bedroom Level Main
Dining Room Flooring - Wall to Wall Carpet, French Doors
Kitchen Ceiling Fan(s), Closet/Cabinets - Custom Built, Flooring - Vinyl, Dining Area, Cable Hookup, Recessed Lighting
Interior
Interior Features Ceiling Fan(s), Cable Hookup, Slider, Closet, Sun Room, Office
Heating Baseboard, Oil
Cooling Wall Unit(s)
Flooring Tile, Vinyl, Carpet, Hardwood, Flooring - Hardwood, Flooring - Vinyl
Fireplaces Number 1
Fireplaces Type Family Room
Appliance Range, Dishwasher, Refrigerator, Tank Water Heaterless, Utility Connections for Electric Range, Utility Connections for Electric Oven, Utility Connections for Electric Dryer
Laundry Flooring - Vinyl, Electric Dryer Hookup, Washer Hookup, In Basement
Exterior
Exterior Feature Rain Gutters, Storage, Fruit Trees
Garage Spaces 1.0
Community Features Public Transportation, Shopping, Tennis Court(s), Park, Walk/Jog Trails, Medical Facility, Laundromat, Highway Access, House of Worship, Public School, Sidewalks
Utilities Available for Electric Range, for Electric Oven, for Electric Dryer, Washer Hookup
Roof Type Shingle
Total Parking Spaces 5
Garage Yes
Building
Foundation Concrete Perimeter
Sewer Private Sewer
Water Public
Schools
Elementary Schools Wildwood/Woburn
Middle Schools Wilmington Ms
High Schools Whs/Shaw Tech
Others
Senior Community false
Acceptable Financing Contract
Listing Terms Contract
Read Less
Want to know what your home might be worth? Contact us for a FREE valuation!

Our team is ready to help you sell your home for the highest possible price ASAP
Bought with Alexander Montalto • Lamacchia Realty, Inc.
GET MORE INFORMATION





