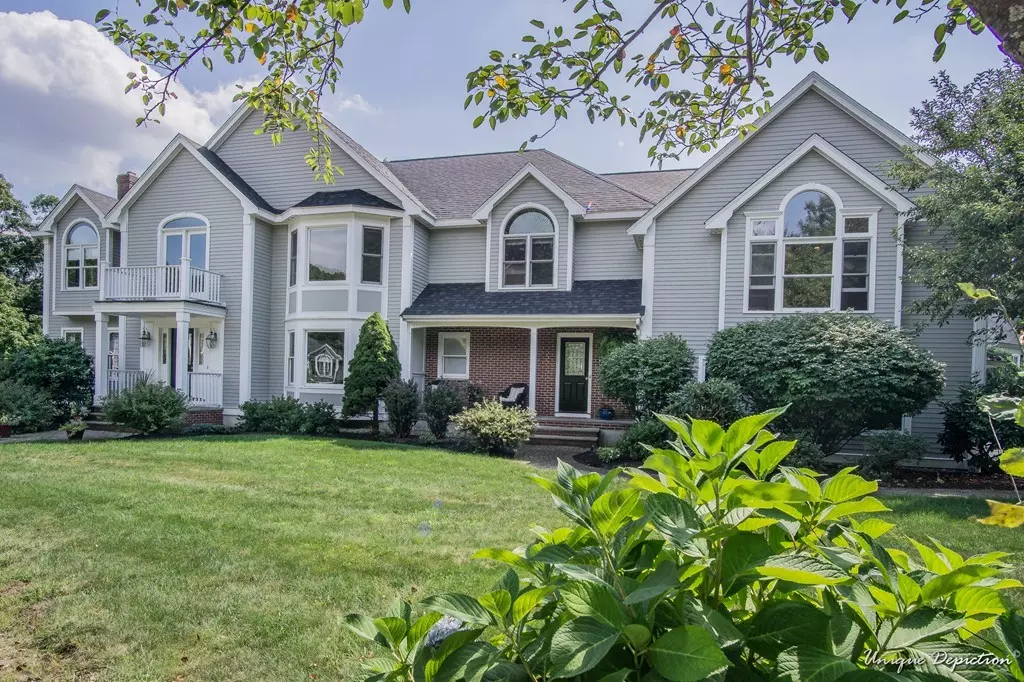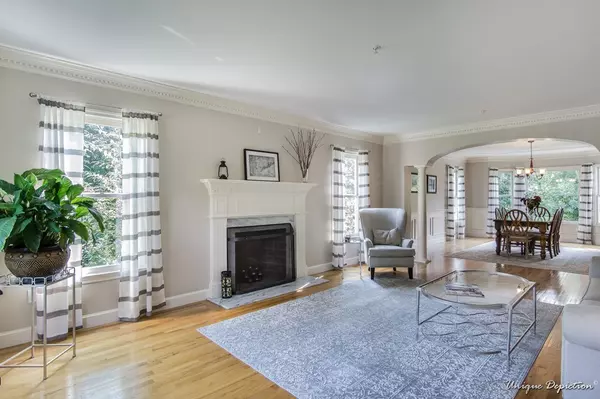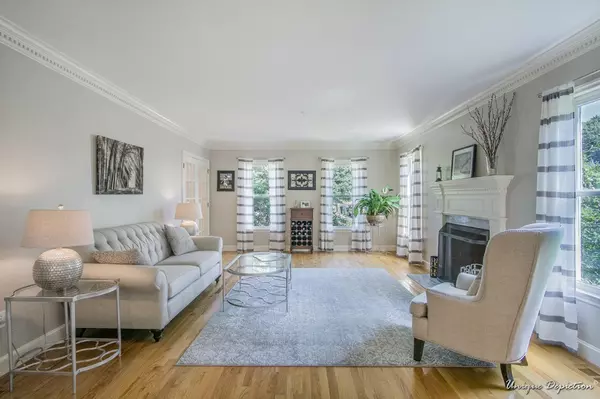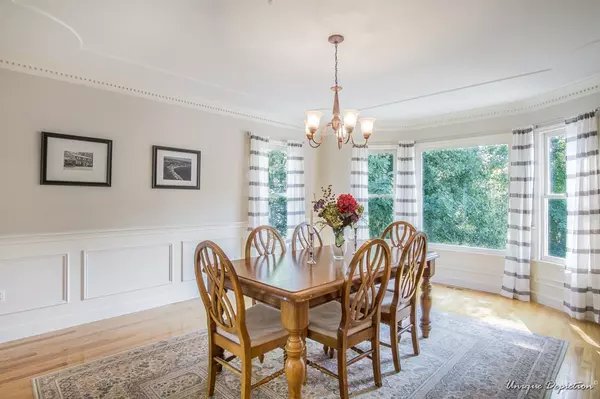$1,100,000
$1,175,000
6.4%For more information regarding the value of a property, please contact us for a free consultation.
548 South Bradford Street North Andover, MA 01845
7 Beds
4.5 Baths
5,143 SqFt
Key Details
Sold Price $1,100,000
Property Type Single Family Home
Sub Type Single Family Residence
Listing Status Sold
Purchase Type For Sale
Square Footage 5,143 sqft
Price per Sqft $213
MLS Listing ID 72393923
Sold Date 11/30/18
Style Colonial
Bedrooms 7
Full Baths 4
Half Baths 1
HOA Y/N false
Year Built 1996
Annual Tax Amount $12,651
Tax Year 2018
Lot Size 0.640 Acres
Acres 0.64
Property Description
Lovely, very spacious Bill Barrett built home located in a very private, tranquil cul de sac near Smolak Farms and surrounded by Green Belt conservation land. Chef's eat in kitchen with large center island, loads of cabinets, granite counters and desk area open to sun drenched family room with floor to ceiling stone fireplace. Large mud room with storage. Step up great room with cathedral ceiling and wet bar. Bedroom and full bath off great room perfect for guests or possible in law. Open living rm/ dining rm combo perfect for holiday entertaining. First floor office with custom built-ins and French doors. Upstairs is a stunning master bedroom with large walk-in closet and an additional closet. Updated master bath with shower, Jacuzzi style tub and double sinks. All upstairs bedrooms have hardwood floors. Expansive walk-out lower level includes play/game room with fireplace, full bath w/double showers & double sinks. Additional rooms great for study/bedrooms/extra space.
Location
State MA
County Essex
Zoning RI
Direction Salem St to Dale St, Right into Coventry Estates, Left onto South Bradford
Rooms
Family Room Ceiling Fan(s), Exterior Access, Recessed Lighting
Basement Full, Finished, Walk-Out Access, Interior Entry, Garage Access, Concrete
Primary Bedroom Level Second
Dining Room Flooring - Hardwood, Window(s) - Bay/Bow/Box, French Doors, Wainscoting
Kitchen Flooring - Hardwood, Flooring - Stone/Ceramic Tile, Dining Area, Exterior Access, Recessed Lighting
Interior
Interior Features Cathedral Ceiling(s), Ceiling Fan(s), Wet bar, Closet/Cabinets - Custom Built, Recessed Lighting, Closet, Great Room, Office, Study, Play Room, Bedroom, Exercise Room, Central Vacuum, Wet Bar
Heating Forced Air, Natural Gas, Fireplace
Cooling Central Air
Flooring Wood, Tile, Carpet, Hardwood, Flooring - Hardwood, Flooring - Wall to Wall Carpet
Fireplaces Number 3
Fireplaces Type Family Room, Living Room
Appliance Range, Oven, Dishwasher, Disposal, Countertop Range, Refrigerator, Washer, Dryer, Gas Water Heater, Tank Water Heater, Plumbed For Ice Maker, Utility Connections for Gas Range, Utility Connections for Electric Oven, Utility Connections for Gas Dryer
Laundry Flooring - Stone/Ceramic Tile, Second Floor, Washer Hookup
Exterior
Exterior Feature Rain Gutters, Storage, Professional Landscaping, Sprinkler System, Decorative Lighting
Garage Spaces 3.0
Fence Fenced/Enclosed, Fenced
Pool Pool - Inground Heated
Community Features Public Transportation, Shopping, Park, Walk/Jog Trails, Golf, Bike Path, Conservation Area, Private School, Public School, University
Utilities Available for Gas Range, for Electric Oven, for Gas Dryer, Washer Hookup, Icemaker Connection
Roof Type Shingle
Total Parking Spaces 9
Garage Yes
Private Pool true
Building
Lot Description Wooded
Foundation Concrete Perimeter
Sewer Public Sewer
Water Public
Architectural Style Colonial
Schools
Elementary Schools Franklin
Middle Schools Middle
High Schools High
Others
Senior Community false
Read Less
Want to know what your home might be worth? Contact us for a FREE valuation!

Our team is ready to help you sell your home for the highest possible price ASAP
Bought with Lillian Montalto • Lillian Montalto Signature Properties
GET MORE INFORMATION





