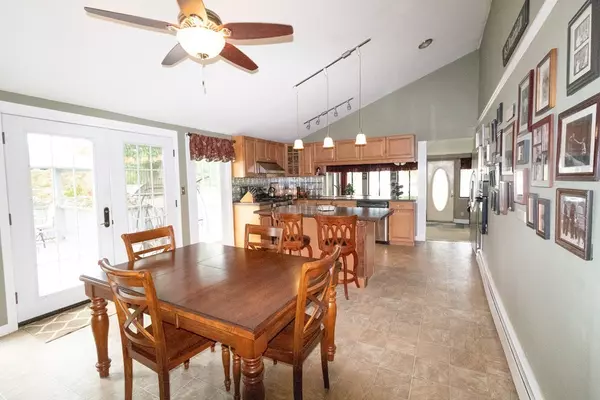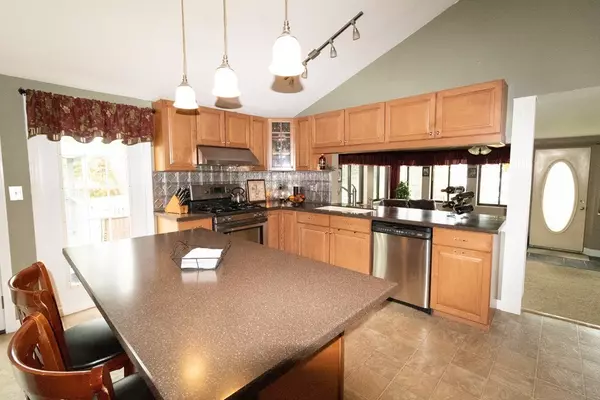$500,000
$499,000
0.2%For more information regarding the value of a property, please contact us for a free consultation.
44 Flint Rd Tyngsborough, MA 01879
4 Beds
2.5 Baths
2,402 SqFt
Key Details
Sold Price $500,000
Property Type Single Family Home
Sub Type Single Family Residence
Listing Status Sold
Purchase Type For Sale
Square Footage 2,402 sqft
Price per Sqft $208
MLS Listing ID 72393846
Sold Date 10/30/18
Style Ranch
Bedrooms 4
Full Baths 2
Half Baths 1
HOA Y/N false
Year Built 1979
Annual Tax Amount $6,043
Tax Year 2018
Lot Size 0.660 Acres
Acres 0.66
Property Description
Located at Flint Pond just outside Tyngsborough Center, this home has a lot to offer. As you enter, you are greeted by a large kitchen/dining room. The kitchen offers a sit down island, double ovens, and a view of the connecting family room. The family room offers wall-to-wall windows allowing an abundance of natural light to fill the space; along with views of Flint Pond. The master bedroom and bathroom are only a few short steps outside of the dining room and connect to a laundry area. Bedroom 2 and a full bathroom are also found on this wing of the home. As you pass through the main entry way, glass french doors guard the in-law apartment in the front of the home. A full kitchen and living room greet you and serve as an area to house relatives or entertain guests. Two more bedrooms and a full bathroom complete the in-law wing of the home. An exterior deck offers more views of Flint Pond. A three car garage is located in the rear of the home and a fourth garage is found on the side
Location
State MA
County Middlesex
Zoning R1
Direction Kendall Road to Flint Road
Rooms
Family Room Closet, Flooring - Wood, Recessed Lighting
Basement Partial, Walk-Out Access, Interior Entry, Garage Access, Concrete, Unfinished
Primary Bedroom Level First
Kitchen Cathedral Ceiling(s), Ceiling Fan(s), Flooring - Vinyl, Dining Area, Countertops - Stone/Granite/Solid, Kitchen Island, Cabinets - Upgraded, Deck - Exterior, Exterior Access, Recessed Lighting, Stainless Steel Appliances
Interior
Interior Features Pantry, Kitchen
Heating Forced Air, Natural Gas
Cooling Central Air, Window Unit(s)
Flooring Vinyl, Carpet, Wood Laminate
Fireplaces Number 2
Appliance Range, Oven, Dishwasher, Microwave, Refrigerator, Washer, Dryer, Second Dishwasher, Gas Water Heater, Utility Connections for Gas Range, Utility Connections for Electric Range, Utility Connections for Gas Oven, Utility Connections for Electric Oven, Utility Connections for Gas Dryer
Laundry Washer Hookup
Exterior
Exterior Feature Rain Gutters, Sprinkler System, Stone Wall
Garage Spaces 4.0
Fence Fenced/Enclosed, Fenced
Community Features Shopping, Park, Walk/Jog Trails, Golf, Medical Facility, Highway Access, House of Worship, Private School, Public School, University
Utilities Available for Gas Range, for Electric Range, for Gas Oven, for Electric Oven, for Gas Dryer, Washer Hookup
View Y/N Yes
View Scenic View(s)
Roof Type Shingle
Total Parking Spaces 6
Garage Yes
Building
Lot Description Cul-De-Sac, Sloped
Foundation Concrete Perimeter
Sewer Public Sewer
Water Public
Others
Senior Community false
Acceptable Financing Contract
Listing Terms Contract
Read Less
Want to know what your home might be worth? Contact us for a FREE valuation!

Our team is ready to help you sell your home for the highest possible price ASAP
Bought with Gina Urena • EXIT Realty Beatrice Associates
GET MORE INFORMATION





