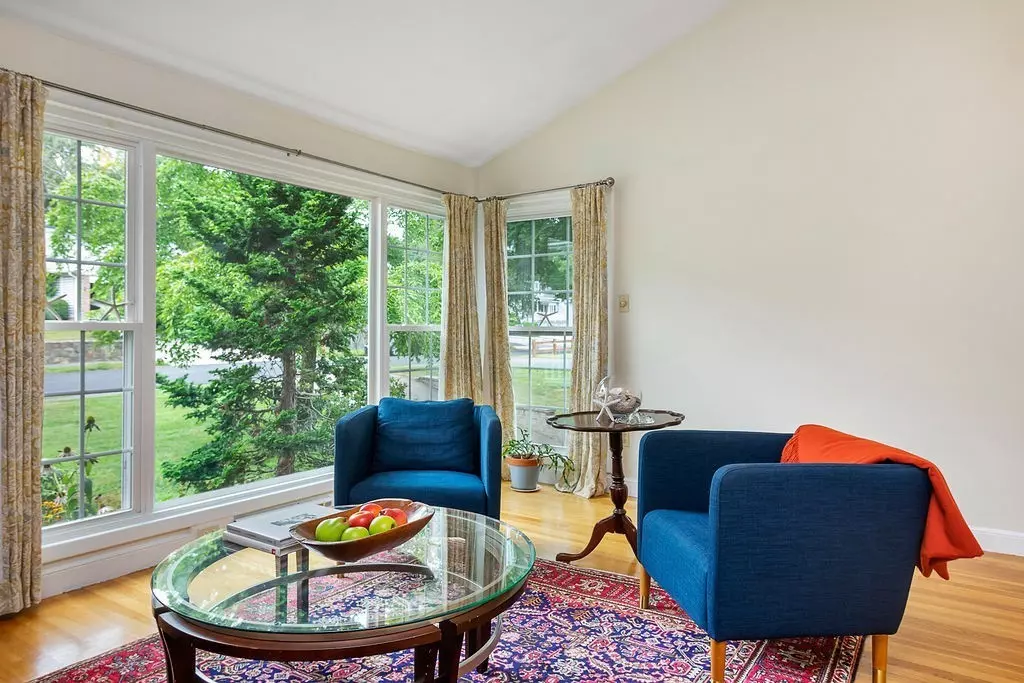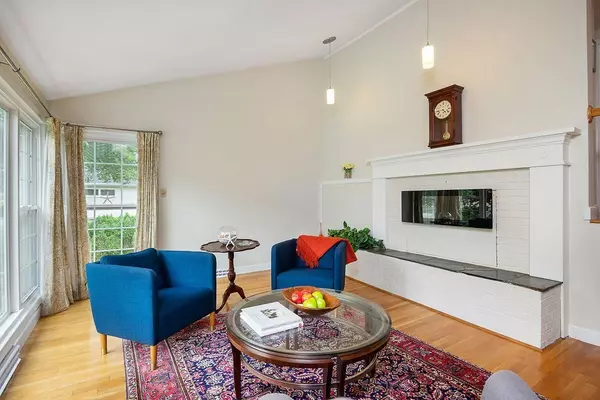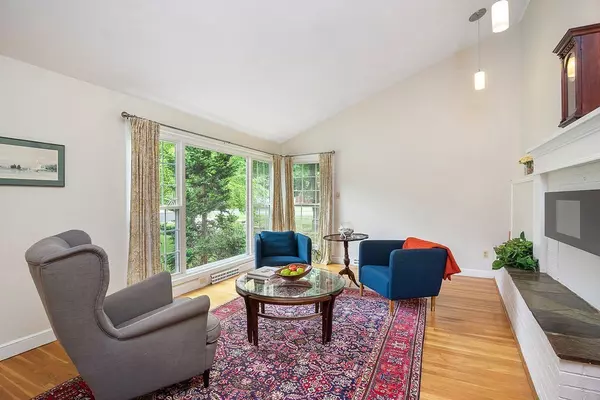$559,000
$559,000
For more information regarding the value of a property, please contact us for a free consultation.
81 Cornell Rd Marblehead, MA 01945
3 Beds
2.5 Baths
1,916 SqFt
Key Details
Sold Price $559,000
Property Type Single Family Home
Sub Type Single Family Residence
Listing Status Sold
Purchase Type For Sale
Square Footage 1,916 sqft
Price per Sqft $291
MLS Listing ID 72393033
Sold Date 12/03/18
Style Contemporary
Bedrooms 3
Full Baths 2
Half Baths 1
Year Built 1960
Annual Tax Amount $5,974
Tax Year 2018
Lot Size 0.270 Acres
Acres 0.27
Property Description
Incredible Marblehead location close to town, schools, beaches and restaurants but still nestled on a quiet tree lined street. Upon entering you are greeted with gleaming hardwood floors and a lofted open concept living dining room space. The large eat in kitchen has fabulous storage, stainless steel appliances, breakfast bar and is attached to a mudroom that has access to the outside for grilling. A half stair case away are three good sized bedrooms including a master suite that boasts double closets and a 3/4 bath. The recently renovated walkout lower level has a wood burning fire place, sliders to the sun room, a private office space and half bath creating a perfect space for the whole family to relax. Beyond the sun-room is a massive quarter acre flat and fenced in back yard. Pack your toothbrush and just move into this fabulous family home.
Location
State MA
County Essex
Zoning SR
Direction Pleasant St to Baldwin Rd to Cornell Rd
Rooms
Family Room Bathroom - Half, Recessed Lighting, Remodeled, Slider
Basement Partial
Primary Bedroom Level Third
Kitchen Flooring - Stone/Ceramic Tile, Dining Area, Breakfast Bar / Nook, Exterior Access, Gas Stove
Interior
Interior Features Home Office
Heating Forced Air, Natural Gas
Cooling Central Air
Flooring Tile, Hardwood
Fireplaces Number 1
Fireplaces Type Family Room
Appliance Oven, Dishwasher, Disposal, Microwave, Countertop Range, Refrigerator, Freezer, Washer, Dryer, Tank Water Heater, Utility Connections for Gas Range
Laundry In Basement
Exterior
Exterior Feature Rain Gutters, Storage, Garden
Garage Spaces 1.0
Fence Fenced/Enclosed, Fenced
Community Features Public Transportation, Shopping, Park, Walk/Jog Trails, Private School, Public School
Utilities Available for Gas Range
Waterfront Description Beach Front, Ocean, 1/2 to 1 Mile To Beach, Beach Ownership(Public)
Roof Type Shingle
Total Parking Spaces 4
Garage Yes
Building
Lot Description Level
Foundation Concrete Perimeter
Sewer Public Sewer
Water Public
Architectural Style Contemporary
Read Less
Want to know what your home might be worth? Contact us for a FREE valuation!

Our team is ready to help you sell your home for the highest possible price ASAP
Bought with SullivanTeam.com • RE/MAX Advantage Real Estate
GET MORE INFORMATION





