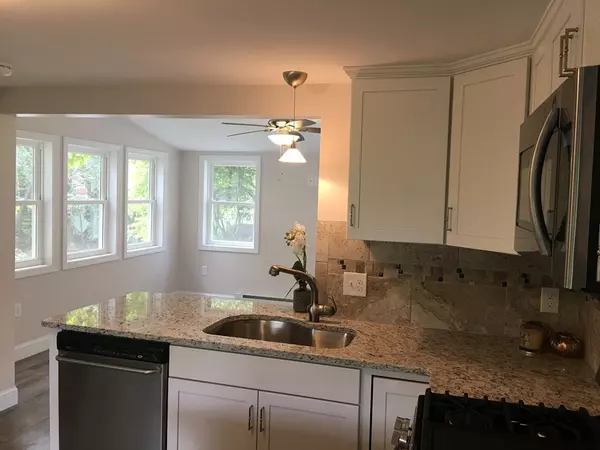$324,000
$325,000
0.3%For more information regarding the value of a property, please contact us for a free consultation.
5 Worden Rd. Tyngsborough, MA 01879
3 Beds
1 Bath
1,200 SqFt
Key Details
Sold Price $324,000
Property Type Single Family Home
Sub Type Single Family Residence
Listing Status Sold
Purchase Type For Sale
Square Footage 1,200 sqft
Price per Sqft $270
MLS Listing ID 72391888
Sold Date 12/27/18
Style Cape
Bedrooms 3
Full Baths 1
Year Built 1890
Annual Tax Amount $3,365
Tax Year 2018
Lot Size 0.320 Acres
Acres 0.32
Property Description
Here is Your Opportunity to own an "Extensively Renovated" 3 Bedroom Home! This Gem is nestled on a Side Street with a Large, Level Back Yard! Open Floor Plan ~ Kitchen, w Custom Cabinets & Backsplash, Generous Granite Countertops & Stainless Steel Appliances ~NEW Family Room ~ and Living Room provides a Layout with Flexibility! A Private Master Bedroom, Updated Bathroom and Laundry Area as well as a Bright and Inviting Sunroom Completes the first level. Two additional Bedrooms on the Second Level. 2018 RENOVATIONS INCLUDE: New Family Room Addition, New Roof, New Kitchen & Appliances, New Bathroom, New Electrical System, Updated Plumbing, New Hot Water Heater, ALL New Flooring, Newly Painted Interior, New Lighting, New Laundry Area W Washer/Dryer Hookups, Newly Dormered Roof over stairs to Second Level, New Decking, New Stone Planter, New Drainage around back & side of house. GAS Heat/TOWN Water/ PASSED Title 5 OPEN HOUSE: SUNDAY, Nov 4: 12-2 p.m. MOVE-IN-READY!!!
Location
State MA
County Middlesex
Zoning R1
Direction Middlesex Rd...to Wood St....across to Worden Rd.
Rooms
Family Room Ceiling Fan(s), Exterior Access, Open Floorplan, Remodeled
Basement Partial, Bulkhead, Concrete, Unfinished
Primary Bedroom Level Main
Kitchen Dining Area, Countertops - Stone/Granite/Solid, Breakfast Bar / Nook, Open Floorplan, Remodeled
Interior
Interior Features Sun Room
Heating Central, Electric Baseboard, Humidity Control, Natural Gas
Cooling None
Flooring Tile, Vinyl, Carpet
Appliance Range, Dishwasher, Microwave, Refrigerator, Gas Water Heater, Utility Connections for Gas Range, Utility Connections for Electric Dryer
Laundry Main Level, Electric Dryer Hookup, Remodeled, Washer Hookup, First Floor
Exterior
Exterior Feature Rain Gutters, Storage
Community Features Public Transportation, Shopping, Park, Golf, Medical Facility, Highway Access, House of Worship, Private School, Public School
Utilities Available for Gas Range, for Electric Dryer, Washer Hookup
Roof Type Shingle
Total Parking Spaces 4
Garage No
Building
Lot Description Level
Foundation Stone
Sewer Private Sewer
Water Public
Read Less
Want to know what your home might be worth? Contact us for a FREE valuation!

Our team is ready to help you sell your home for the highest possible price ASAP
Bought with David Boyle • Nashoba Real Estate
GET MORE INFORMATION





