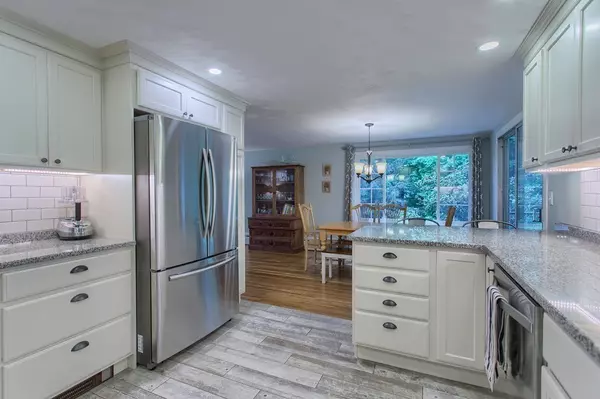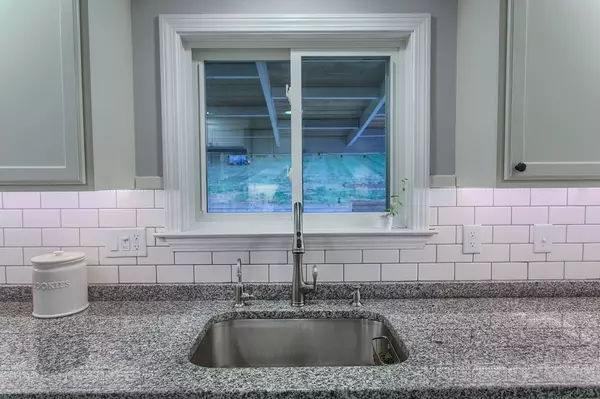$425,000
$424,900
For more information regarding the value of a property, please contact us for a free consultation.
278 Barker Street North Andover, MA 01845
3 Beds
2 Baths
1,532 SqFt
Key Details
Sold Price $425,000
Property Type Single Family Home
Sub Type Single Family Residence
Listing Status Sold
Purchase Type For Sale
Square Footage 1,532 sqft
Price per Sqft $277
MLS Listing ID 72391454
Sold Date 11/29/18
Bedrooms 3
Full Baths 2
HOA Y/N false
Year Built 1957
Annual Tax Amount $6,354
Tax Year 2018
Property Description
You will immediately fall in love with this adorable home tucked away behind Barkers Farm and North Andover hiking trails. You'll be greeted in the updated mud room with custom, built-in storage to throw the kids's shoes and backpacks in after a long day at school. The bright 2017 kitchen features ample cabinet, pantry and counter space. The cozy living area and informal dining has enough room for family movie and game nights. Leading to the large backyard you'll find your newly screened in porch, perfect for long, warm, relaxing nights. This home includes hardwood floors throughout, 2017 updated bathroom, 2015 updated entry way, 2015 water heater, 2 fire places, updated electrical and a partially finished basement adding an additional 572sqft. NEW ROOF October 2018, 30 year transferable warranty. Welcome home!
Location
State MA
County Essex
Zoning RES
Direction GPS
Rooms
Family Room Flooring - Laminate
Basement Partial
Primary Bedroom Level Third
Dining Room Flooring - Wood, Slider
Kitchen Flooring - Stone/Ceramic Tile, Pantry, Countertops - Stone/Granite/Solid, Breakfast Bar / Nook, Cabinets - Upgraded, Recessed Lighting, Remodeled, Gas Stove
Interior
Interior Features Bathroom - 3/4, Entry Hall
Heating Baseboard
Cooling Window Unit(s)
Flooring Tile, Hardwood, Flooring - Stone/Ceramic Tile
Fireplaces Number 2
Fireplaces Type Living Room
Appliance Range, Dishwasher, Disposal, Microwave, Refrigerator, Gas Water Heater, Utility Connections for Gas Range, Utility Connections for Electric Dryer
Laundry In Basement
Exterior
Garage Spaces 1.0
Community Features Public Transportation, Shopping, Park, Walk/Jog Trails, Golf, Medical Facility, Highway Access, House of Worship, Private School, Public School, T-Station
Utilities Available for Gas Range, for Electric Dryer
Waterfront Description Beach Front, Lake/Pond, 1 to 2 Mile To Beach
Roof Type Shingle
Total Parking Spaces 6
Garage Yes
Building
Lot Description Cleared
Foundation Concrete Perimeter
Sewer Public Sewer
Water Public
Schools
Elementary Schools Kittredge
Middle Schools Nams
High Schools Nahs
Read Less
Want to know what your home might be worth? Contact us for a FREE valuation!

Our team is ready to help you sell your home for the highest possible price ASAP
Bought with Katie Gillis-Ware • Leading Edge Real Estate
GET MORE INFORMATION





