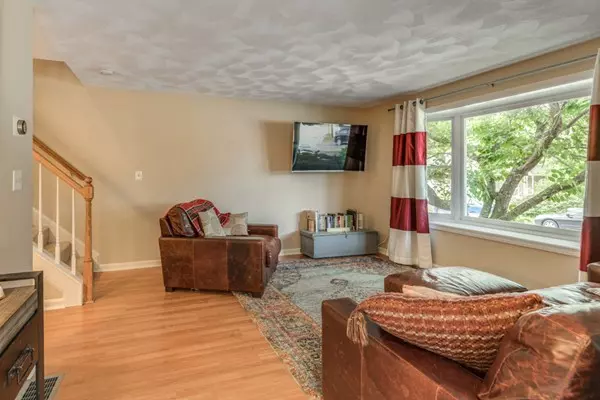$413,000
$409,900
0.8%For more information regarding the value of a property, please contact us for a free consultation.
1702 Sandy Lane Wilmington, MA 01887
3 Beds
1.5 Baths
1,437 SqFt
Key Details
Sold Price $413,000
Property Type Single Family Home
Sub Type Single Family Residence
Listing Status Sold
Purchase Type For Sale
Square Footage 1,437 sqft
Price per Sqft $287
Subdivision Shawsheen Commons
MLS Listing ID 72390245
Sold Date 11/15/18
Style Colonial
Bedrooms 3
Full Baths 1
Half Baths 1
Year Built 1997
Annual Tax Amount $4,695
Tax Year 2018
Lot Size 4,356 Sqft
Acres 0.1
Property Description
Absolutely wonderful and updated 3 Bedroom attached single family at Shawsheen Commons in Wilmington. Meticulously maintained & cared for with hardwood floors & an open floor plan. Updated, eat-in Kitchen with stainless steel appliances. Head out the glass sliding door to access the deck & level back yard or easily entertain inside with a first floor 1/2 bath, big Dining room & Living room. Large Master Bedroom with double closets, 12'x11' 2nd & 3rd Bedrooms & a full Bath provide plenty of space & storage. HUGE Family room in the finished basement really puts the cherry on top of this fantastic home. OPEN HOUSE Saturday, September 22 & Sunday, September 23 from 10:30-12:00.
Location
State MA
County Middlesex
Zoning R
Direction 129 to Hopkins St to Mink Run to Sandy Lane
Rooms
Family Room Flooring - Wall to Wall Carpet
Basement Full, Finished
Primary Bedroom Level Second
Dining Room Flooring - Wood
Kitchen Flooring - Stone/Ceramic Tile, Stainless Steel Appliances
Interior
Heating Forced Air, Natural Gas
Cooling Central Air
Flooring Tile, Carpet, Laminate, Hardwood
Appliance Range, Dishwasher, Microwave, Tank Water Heater, Utility Connections for Electric Range, Utility Connections for Gas Dryer
Laundry Gas Dryer Hookup, Washer Hookup, In Basement
Exterior
Community Features Shopping, Park, Highway Access, House of Worship, Public School, T-Station
Utilities Available for Electric Range, for Gas Dryer
Roof Type Shingle
Total Parking Spaces 2
Garage No
Building
Lot Description Level
Foundation Concrete Perimeter
Sewer Public Sewer
Water Public
Schools
Elementary Schools Call Supt
Middle Schools Wms
High Schools Whs
Others
Acceptable Financing Contract
Listing Terms Contract
Read Less
Want to know what your home might be worth? Contact us for a FREE valuation!

Our team is ready to help you sell your home for the highest possible price ASAP
Bought with Melissa Addis • Buyers Choice Realty
GET MORE INFORMATION





