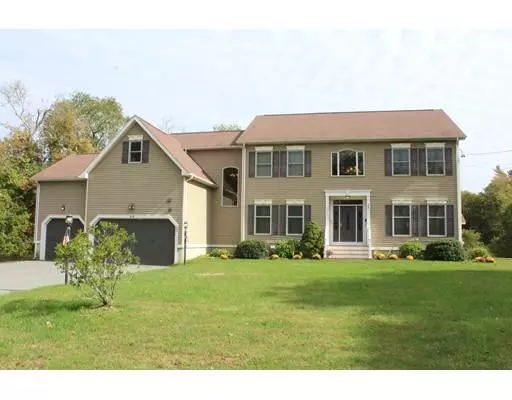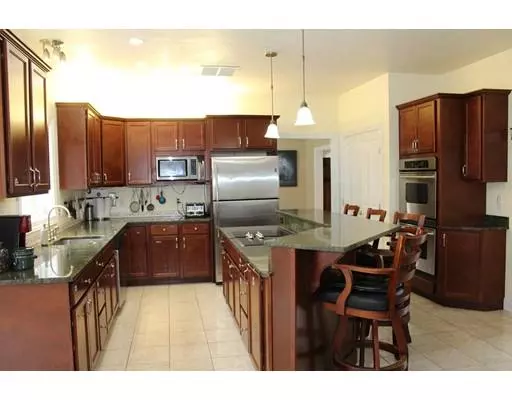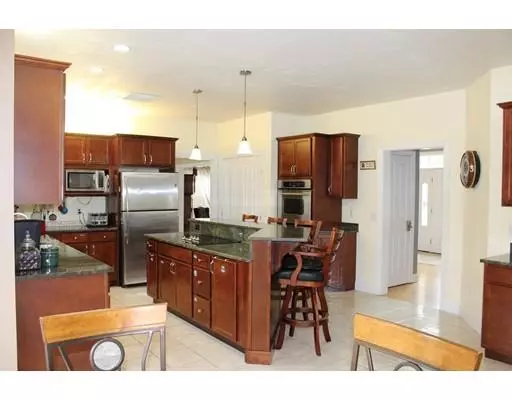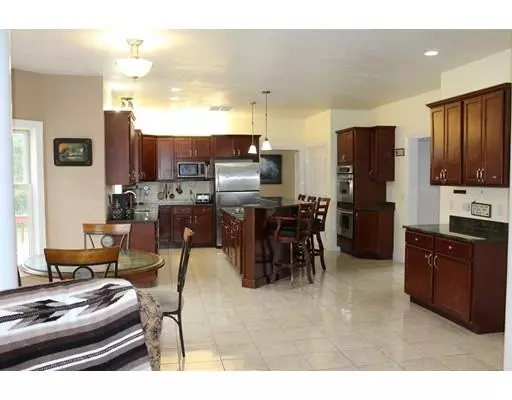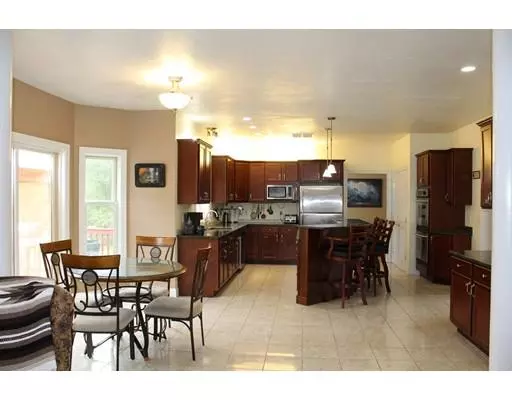$510,000
$520,000
1.9%For more information regarding the value of a property, please contact us for a free consultation.
64 Middleboro Rd Freetown, MA 02717
4 Beds
4 Baths
3,633 SqFt
Key Details
Sold Price $510,000
Property Type Single Family Home
Sub Type Single Family Residence
Listing Status Sold
Purchase Type For Sale
Square Footage 3,633 sqft
Price per Sqft $140
MLS Listing ID 72387907
Sold Date 02/28/19
Style Colonial
Bedrooms 4
Full Baths 4
HOA Y/N false
Year Built 2007
Annual Tax Amount $6,769
Tax Year 2018
Lot Size 2.430 Acres
Acres 2.43
Property Description
QUICK CLOSING POSSIBLE!! Once inside this gorgeous home you will not want to leave... Nothing short of character is the family room with the cathedral ceiling, large rustic beams and a captivating stone fireplace just ready to snuggle up to. Enjoy a great conversation from the beautiful, open kitchen with granite countertops, extra large island and stainless steel appliances. This floor also includes a grand foyer, office, formal living room, dining room off of the kitchen and 3/4 bath with large shower and a piece granite from a Newport Mansion and a separate large laundry room. Upstairs you will find a luxurious master suite with large double shower and jacuzzi bath, 3 more bedrooms (one with a bonus room attached) and yet another bonus room. Not enough? There is more... The basement contains a kitchen, bathroom, living room and two more bonus rooms. How about a three car garage with storage and a work area? It's here. Freetown/Lakeville has great schools and community events.
Location
State MA
County Bristol
Zoning R
Direction Rte. 140 to Chace Rd. to roundabout to Mason Rd. to Middleboro Rd. (Rt. 18).
Rooms
Family Room Flooring - Wood
Basement Full
Primary Bedroom Level Second
Dining Room Flooring - Hardwood, Open Floorplan
Kitchen Flooring - Stone/Ceramic Tile, Countertops - Stone/Granite/Solid, Kitchen Island, Open Floorplan, Recessed Lighting, Stainless Steel Appliances
Interior
Interior Features Walk-In Closet(s), Closet, Bathroom - 3/4, Bathroom - With Shower Stall, Bonus Room, Office, Kitchen, Bathroom, Central Vacuum
Heating Forced Air, Oil, Hydro Air
Cooling Central Air
Flooring Tile, Carpet, Hardwood, Flooring - Wall to Wall Carpet, Flooring - Hardwood, Flooring - Vinyl, Flooring - Laminate
Fireplaces Number 1
Fireplaces Type Family Room
Appliance Range, Dishwasher, Microwave, Refrigerator, Washer, Dryer, Oil Water Heater, Utility Connections for Electric Range, Utility Connections for Electric Oven, Utility Connections for Electric Dryer
Laundry Flooring - Stone/Ceramic Tile, Main Level, Electric Dryer Hookup, Washer Hookup, First Floor
Exterior
Exterior Feature Rain Gutters
Garage Spaces 3.0
Community Features Walk/Jog Trails, Highway Access, House of Worship, Marina
Utilities Available for Electric Range, for Electric Oven, for Electric Dryer, Washer Hookup
Roof Type Shingle
Total Parking Spaces 8
Garage Yes
Building
Lot Description Cleared, Level
Foundation Concrete Perimeter
Sewer Private Sewer
Water Private
Architectural Style Colonial
Schools
Elementary Schools Freetown Elemen
Middle Schools Freetown Lakevi
High Schools Apponequet Regi
Others
Senior Community false
Read Less
Want to know what your home might be worth? Contact us for a FREE valuation!

Our team is ready to help you sell your home for the highest possible price ASAP
Bought with David Donnelly Jr. • Conway - Plymouth
GET MORE INFORMATION

