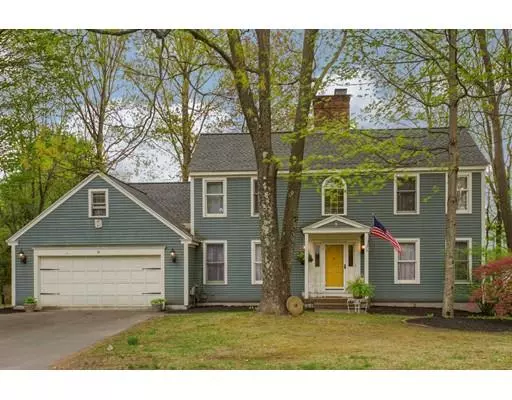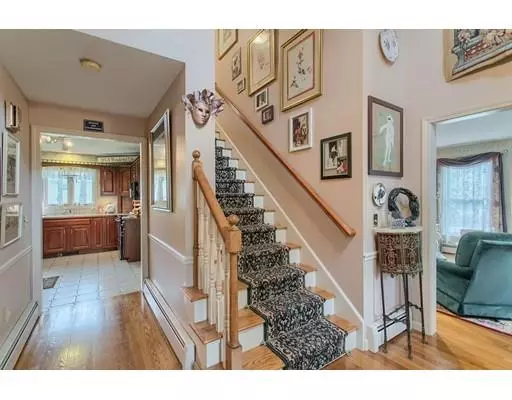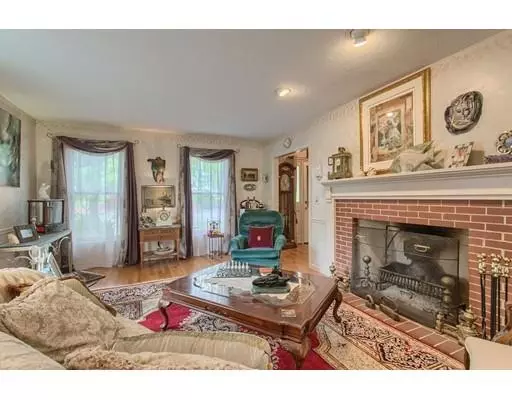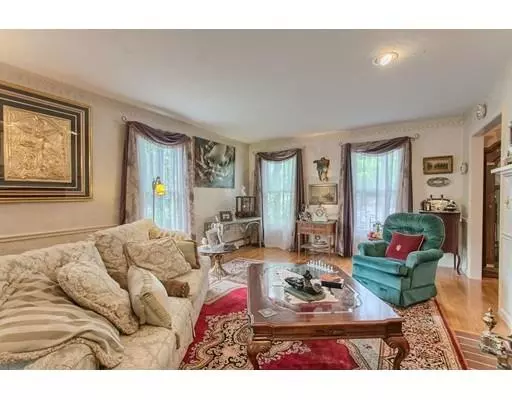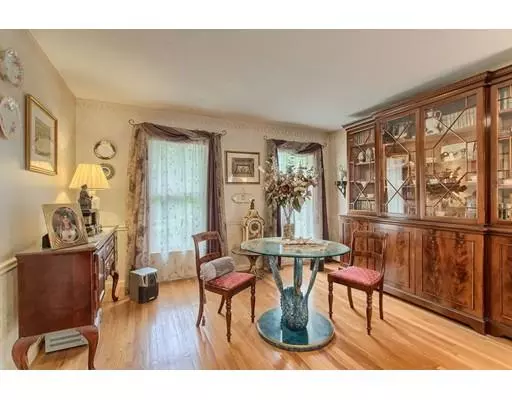$345,000
$349,900
1.4%For more information regarding the value of a property, please contact us for a free consultation.
5 N Meadow Rd Leominster, MA 01453
3 Beds
2.5 Baths
2,621 SqFt
Key Details
Sold Price $345,000
Property Type Single Family Home
Sub Type Single Family Residence
Listing Status Sold
Purchase Type For Sale
Square Footage 2,621 sqft
Price per Sqft $131
MLS Listing ID 72387377
Sold Date 02/15/19
Style Colonial
Bedrooms 3
Full Baths 2
Half Baths 1
HOA Y/N false
Year Built 1988
Annual Tax Amount $6,504
Tax Year 2018
Lot Size 0.380 Acres
Acres 0.38
Property Description
MOTIVATED SELLER!! Looking For A Fantastic Value?...HERE IT IS!! Beautiful Center-Chimney style & located on cul-de-sac of lovely homes easy for commuters, handy to shopping and recreation areas, & golf course nearby. The spacious floor plan is nicely designed for family living and easy entertaining. A casual Family Room offers comfortable space to hang-out with a cozy fireplace, beamed ceiling, and outdoor deck open to the eat-in applianced Kitchen with solid cherry cabinets, while the front-to-back Living Room has a formal feel with Hardwood Floor and its' own Fireplace. The Formal Dining Room has Hardwood Floor & chair rail. A private bath & walk-in closet are found in the front to back Master Bedroom. The oversized home-office features an impressive Palladian window. Corner lot is bordered by stonewall w/4zone irrigation system. Wired for generator. Central Vac. 2-Car Garage. NEW Roof 2018. Only 2.5 Miles to Route 2 & MBTA rail. This is an AMAZING OPPORTUNITY at this price!
Location
State MA
County Worcester
Zoning RA
Direction Main St to North Meadow Rd (near Our Lady of the Lake Church)
Rooms
Family Room Beamed Ceilings, Flooring - Wall to Wall Carpet, Deck - Exterior, Sunken
Basement Full, Bulkhead, Concrete
Primary Bedroom Level Second
Dining Room Flooring - Hardwood, Chair Rail
Kitchen Closet, Flooring - Stone/Ceramic Tile, Dining Area, Deck - Exterior, Peninsula
Interior
Interior Features Ceiling Fan(s), Walk-In Closet(s), High Speed Internet Hookup, Office, Central Vacuum
Heating Baseboard, Oil
Cooling None
Flooring Tile, Carpet, Hardwood, Flooring - Wall to Wall Carpet
Fireplaces Number 2
Fireplaces Type Family Room, Living Room
Appliance Range, Dishwasher, Disposal, Refrigerator, Washer, Dryer, Oil Water Heater, Tank Water Heaterless, Utility Connections for Electric Range, Utility Connections for Electric Dryer
Laundry In Basement, Washer Hookup
Exterior
Exterior Feature Storage, Professional Landscaping, Stone Wall
Garage Spaces 2.0
Community Features Public Transportation, Shopping, Park, Walk/Jog Trails, Golf, Medical Facility, Conservation Area, House of Worship, Private School, Public School, T-Station
Utilities Available for Electric Range, for Electric Dryer, Washer Hookup
Roof Type Shingle
Total Parking Spaces 4
Garage Yes
Building
Lot Description Cul-De-Sac, Corner Lot
Foundation Concrete Perimeter
Sewer Public Sewer
Water Public
Architectural Style Colonial
Schools
Elementary Schools Johnnyappleseed
Middle Schools Skyview
High Schools Leominsterhigh
Others
Acceptable Financing Contract
Listing Terms Contract
Read Less
Want to know what your home might be worth? Contact us for a FREE valuation!

Our team is ready to help you sell your home for the highest possible price ASAP
Bought with Sherri Rogers • Coldwell Banker Residential Brokerage - Leominster
GET MORE INFORMATION

