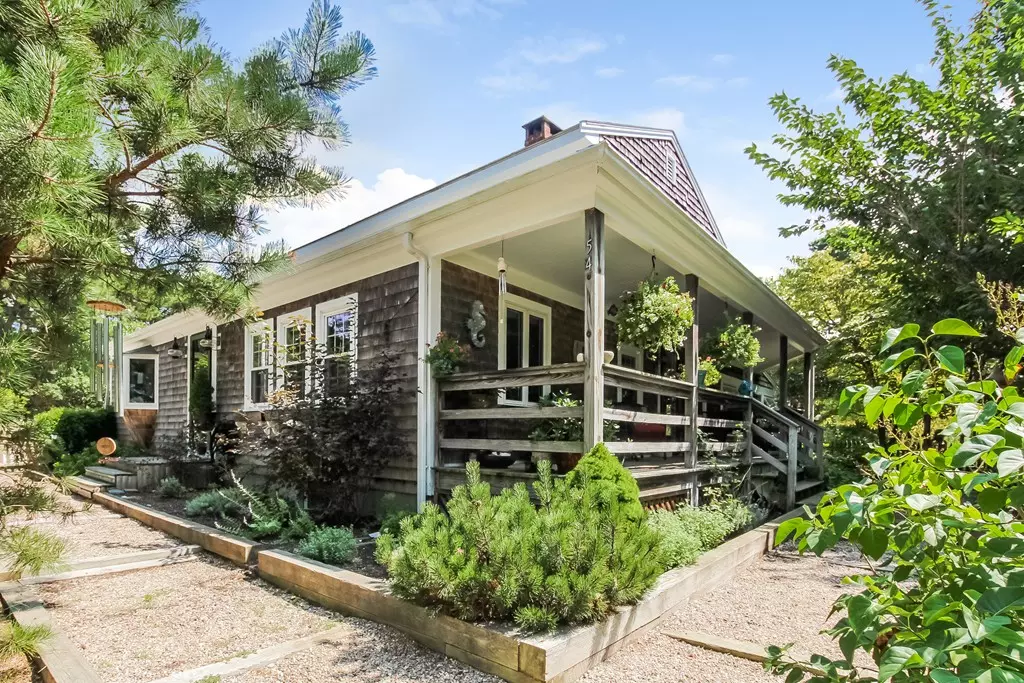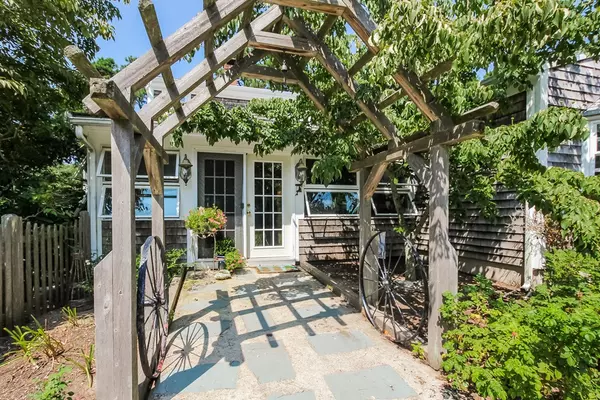$485,000
$535,000
9.3%For more information regarding the value of a property, please contact us for a free consultation.
54 Indian Way Eastham, MA 02642
4 Beds
2.5 Baths
2,100 SqFt
Key Details
Sold Price $485,000
Property Type Single Family Home
Sub Type Single Family Residence
Listing Status Sold
Purchase Type For Sale
Square Footage 2,100 sqft
Price per Sqft $230
MLS Listing ID 72387014
Sold Date 11/30/18
Style Farmhouse
Bedrooms 4
Full Baths 2
Half Baths 1
HOA Y/N false
Year Built 1981
Annual Tax Amount $41,111
Tax Year 2019
Lot Size 0.520 Acres
Acres 0.52
Property Description
Room For Everyone. Imagine your family in this 20 x 38-foot great room with updated kitchen. Would you enjoy a 24 x 17-foot master bedroom on the first floor? Who doesn't like an outside porch for watching birds? This 4 bedroom farmhouse is unique. It also offers a large detached garage with bonus unheated room above with seasonal bath for summer family overflow, plus an additional family gathering room attached which would be great as a game room with ping pong/pool. Look at everything this has to offer. This home is located nearby bay beaches, herring pond, and the bike path. Add your personal touch and this can be a great house. Room for a boat. Sellers are connecting to town water. This unique home has so much to offer. Check the floor plans, the 2,100 square feet of living space does not include the seasonal Sunroom, Family room or bonus room above the garage. A pleasure to show.
Location
State MA
County Barnstable
Zoning 101
Direction Bridge Road Eastham to Indian Way on the corner of Indian and Bridge. #54
Rooms
Basement Full
Interior
Heating Central, Baseboard, Oil
Cooling Wall Unit(s)
Flooring Wood, Tile, Carpet, Laminate
Appliance Range, Dishwasher, Refrigerator, Washer, Dryer, Oil Water Heater, Utility Connections for Electric Oven
Exterior
Exterior Feature Outdoor Shower
Garage Spaces 2.0
Fence Fenced
Community Features Walk/Jog Trails, Bike Path, Conservation Area
Utilities Available for Electric Oven
Waterfront Description Beach Front, Bay, Lake/Pond, Walk to, 3/10 to 1/2 Mile To Beach, Beach Ownership(Public)
Roof Type Shingle
Total Parking Spaces 10
Garage Yes
Building
Lot Description Level
Foundation Concrete Perimeter
Sewer Inspection Required for Sale
Water Private
Architectural Style Farmhouse
Schools
Elementary Schools Eastham Elem
Middle Schools Nauset Regional
High Schools Nauset High
Read Less
Want to know what your home might be worth? Contact us for a FREE valuation!

Our team is ready to help you sell your home for the highest possible price ASAP
Bought with Non Member • Non Member Office
GET MORE INFORMATION





