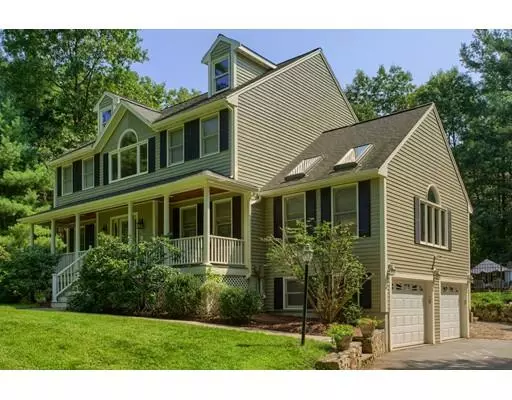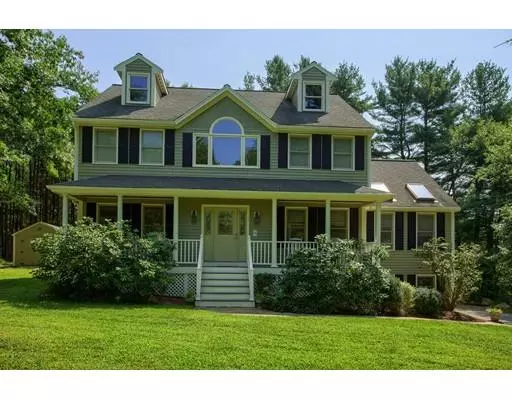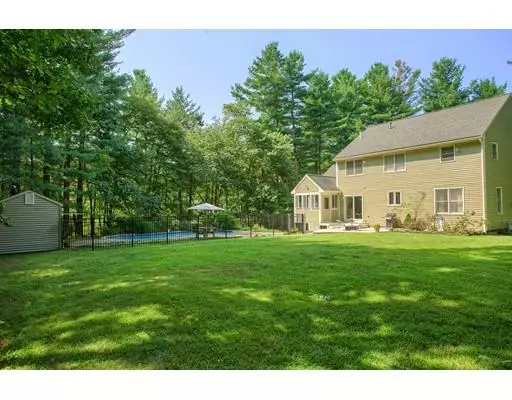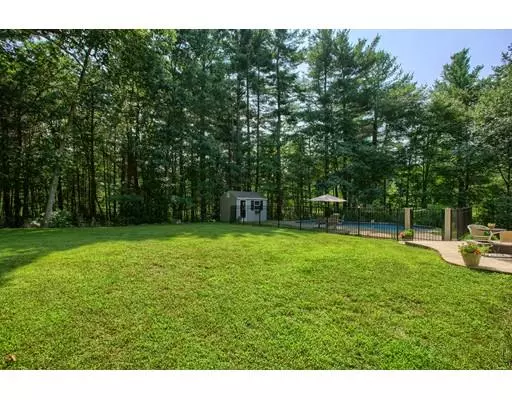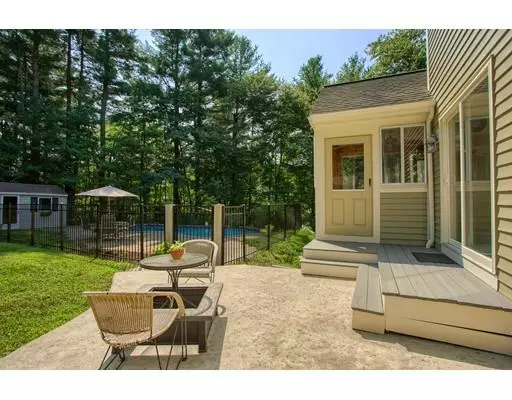$757,500
$787,900
3.9%For more information regarding the value of a property, please contact us for a free consultation.
17 Stonehedge Drive Wilmington, MA 01887
4 Beds
2.5 Baths
2,592 SqFt
Key Details
Sold Price $757,500
Property Type Single Family Home
Sub Type Single Family Residence
Listing Status Sold
Purchase Type For Sale
Square Footage 2,592 sqft
Price per Sqft $292
Subdivision Stonehedge Estates
MLS Listing ID 72385659
Sold Date 03/29/19
Style Colonial
Bedrooms 4
Full Baths 2
Half Baths 1
HOA Y/N false
Year Built 1995
Annual Tax Amount $9,987
Tax Year 2018
Lot Size 1.530 Acres
Acres 1.53
Property Description
This delightful home is on a picture perfect, acre-plus lot at the end of a cul-de-sac. Living is easy in this beautiful home with its versatile floor plan. The first floor boasts a fabulous kitchen with beautiful cabinets, granite counter tops, wine rack, desk area, and breakfast area. There is also a formal dining room, a living room with fireplace, a large office, a family room with a fireplace and skylights, and a 3-season porch. There are three bright and sunny bedrooms and a large master suite on the second floor. The basement provides an oversized bonus room for fun and games, and there is also a two-car garage and a large, private back yard with a gorgeous, inviting gunite pool with cabana.
Location
State MA
County Middlesex
Zoning Res.
Direction Burlington Ave to Castle Drive, to Stonehedge Drive
Rooms
Family Room Skylight, Ceiling Fan(s), Flooring - Hardwood
Basement Full, Finished, Interior Entry, Garage Access
Primary Bedroom Level Second
Dining Room Flooring - Hardwood, Wainscoting
Kitchen Flooring - Stone/Ceramic Tile, Dining Area, Pantry, Countertops - Stone/Granite/Solid, Cabinets - Upgraded, Recessed Lighting, Slider, Gas Stove
Interior
Interior Features Home Office, Game Room
Heating Forced Air, Natural Gas
Cooling Central Air
Flooring Tile, Carpet, Hardwood, Flooring - Hardwood
Fireplaces Number 2
Fireplaces Type Family Room, Living Room
Appliance Range, Dishwasher, Microwave, Gas Water Heater, Utility Connections for Gas Range, Utility Connections for Gas Oven, Utility Connections for Electric Dryer
Laundry Washer Hookup
Exterior
Exterior Feature Storage
Garage Spaces 2.0
Pool In Ground
Community Features Public Transportation, Shopping, Pool, Public School, T-Station, Sidewalks
Utilities Available for Gas Range, for Gas Oven, for Electric Dryer, Washer Hookup
Waterfront Description Beach Front, Lake/Pond
Roof Type Shingle
Total Parking Spaces 4
Garage Yes
Private Pool true
Building
Lot Description Cul-De-Sac
Foundation Concrete Perimeter
Sewer Inspection Required for Sale, Private Sewer
Water Public
Schools
Elementary Schools Shawsheen
Middle Schools Wilm. Middle
High Schools Wilmington High
Read Less
Want to know what your home might be worth? Contact us for a FREE valuation!

Our team is ready to help you sell your home for the highest possible price ASAP
Bought with Lauren O'Brien Real Estate Group • Leading Edge Real Estate
GET MORE INFORMATION

