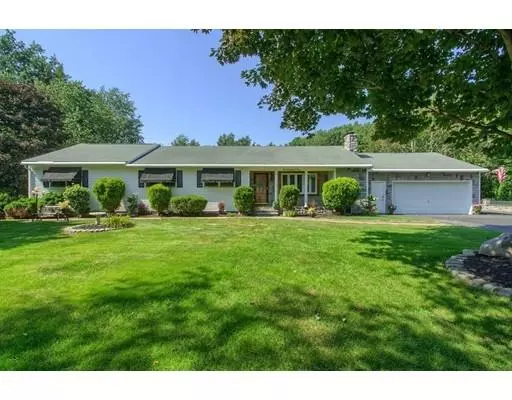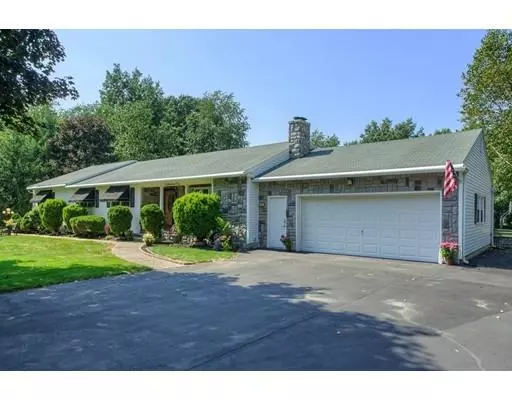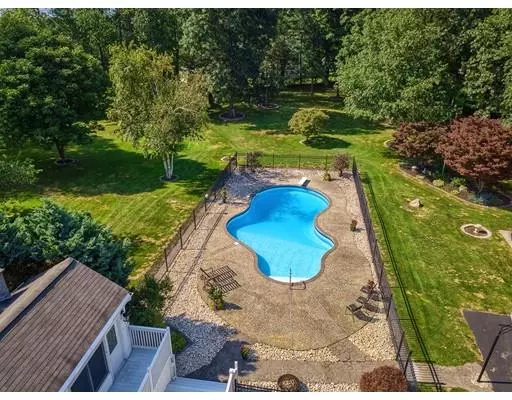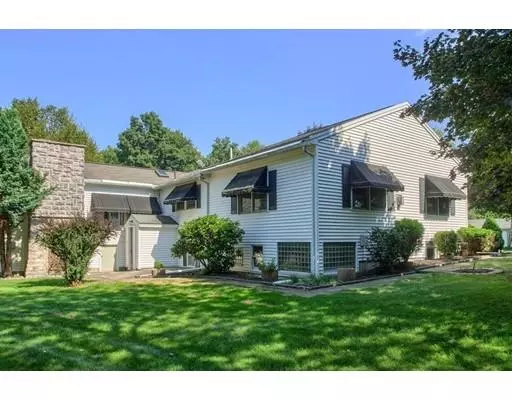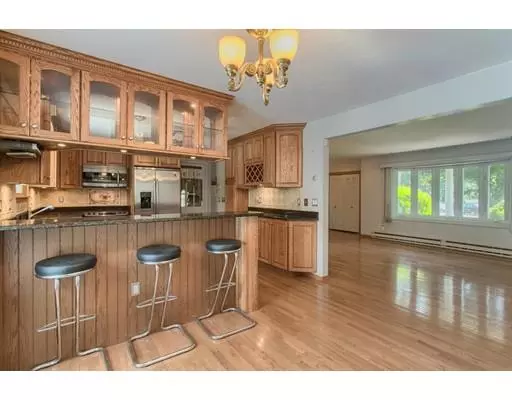$470,000
$489,900
4.1%For more information regarding the value of a property, please contact us for a free consultation.
101 Ridgewood Dr Leominster, MA 01453
4 Beds
3 Baths
3,192 SqFt
Key Details
Sold Price $470,000
Property Type Single Family Home
Sub Type Single Family Residence
Listing Status Sold
Purchase Type For Sale
Square Footage 3,192 sqft
Price per Sqft $147
MLS Listing ID 72385605
Sold Date 04/12/19
Style Ranch
Bedrooms 4
Full Baths 3
HOA Y/N false
Year Built 1971
Annual Tax Amount $7,443
Tax Year 2018
Lot Size 1.370 Acres
Acres 1.37
Property Description
BFF (Buyer Financing Failed) - This beautiful 1.3 acre estate located off Route 2 is once again available! Sprawling 4 bedroom Executive Ranch has been lovingly upgraded and cared for with every possible detail. New kitchen with custom cabinetry. New bathrooms. Amazing in-ground pool is the central feature within a resort-style flat, beautiful back yard filled with shade trees. If the attached 2-car garage isn't enough, there's a separate 3-car garage with heated workshop. First floor Master Suite has beautiful gas fireplace, a spa-like bathroom with glass-brick shower, jetted tub, dressing room with walk-in closet. Separate 1st floor bath has tiled walk-in shower for in-laws or guests needing single-level living. How about an authentic brick oven for baking pizza or bread. In the lower-level oversized family room you'll find a mahogany wet bar, pool table, & fireplace for game day parties. A fitness room rounds out everything you'll need at home. Come see this amazing property.
Location
State MA
County Worcester
Area North Leominster
Zoning Res
Direction GPS
Rooms
Family Room Bathroom - Half, Wood / Coal / Pellet Stove, Flooring - Wall to Wall Carpet, Wet Bar, Cable Hookup, Recessed Lighting
Basement Full, Finished, Walk-Out Access, Interior Entry, Sump Pump, Concrete
Primary Bedroom Level First
Dining Room Flooring - Hardwood, Balcony / Deck, French Doors, Breakfast Bar / Nook, Open Floorplan
Kitchen Flooring - Hardwood, Countertops - Stone/Granite/Solid, Breakfast Bar / Nook, Cabinets - Upgraded, Cable Hookup, Remodeled, Stainless Steel Appliances, Peninsula
Interior
Interior Features Closet, Closet - Walk-in, Closet - Cedar, Ceiling Fan(s), Dining Area, Wainscoting, Exercise Room, Sitting Room, Sun Room, Wet Bar, Laundry Chute
Heating Electric Baseboard, Propane, Fireplace
Cooling Window Unit(s), None
Flooring Tile, Carpet, Hardwood, Flooring - Wall to Wall Carpet, Flooring - Stone/Ceramic Tile
Fireplaces Number 3
Fireplaces Type Family Room, Living Room
Appliance Range, Dishwasher, Disposal, Microwave, Refrigerator, Washer, Dryer, Electric Water Heater, Tank Water Heater, Plumbed For Ice Maker, Utility Connections for Electric Range, Utility Connections for Electric Oven, Utility Connections for Electric Dryer
Laundry Laundry Closet, Electric Dryer Hookup, Laundry Chute, Washer Hookup, In Basement
Exterior
Exterior Feature Balcony / Deck, Rain Gutters, Storage, Sprinkler System, Decorative Lighting, Fruit Trees
Garage Spaces 5.0
Pool In Ground
Community Features Shopping, Pool, Highway Access, T-Station
Utilities Available for Electric Range, for Electric Oven, for Electric Dryer, Washer Hookup, Icemaker Connection
Roof Type Shingle
Total Parking Spaces 10
Garage Yes
Private Pool true
Building
Lot Description Level
Foundation Concrete Perimeter
Sewer Public Sewer
Water Public
Architectural Style Ranch
Schools
Elementary Schools Frances Drake
Middle Schools Skyview Middle
High Schools Leominster
Others
Senior Community false
Acceptable Financing Contract
Listing Terms Contract
Read Less
Want to know what your home might be worth? Contact us for a FREE valuation!

Our team is ready to help you sell your home for the highest possible price ASAP
Bought with Curtis Blomberg • Keller Williams Realty Boston Northwest
GET MORE INFORMATION

