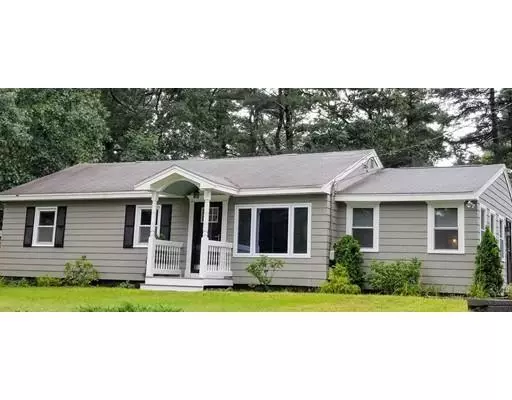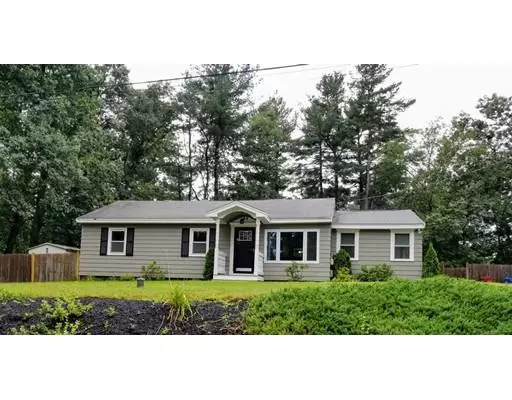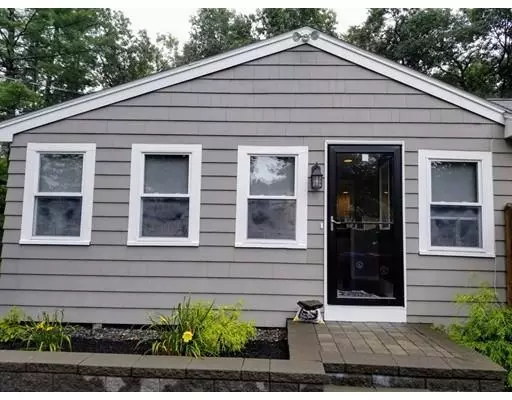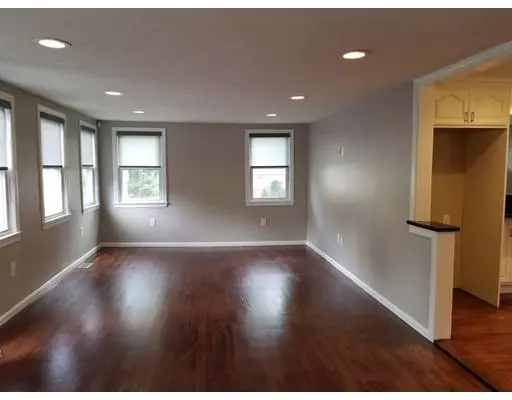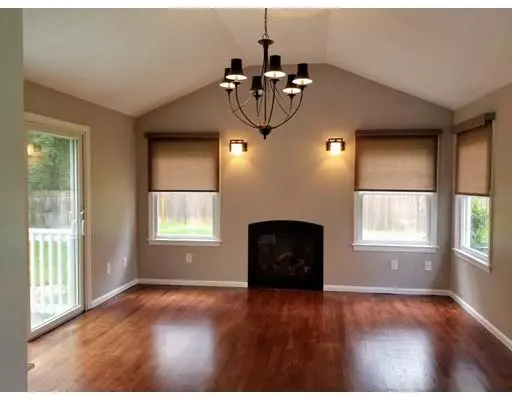$366,900
$359,900
1.9%For more information regarding the value of a property, please contact us for a free consultation.
4 Mount Paul Tyngsborough, MA 01879
3 Beds
1 Bath
1,372 SqFt
Key Details
Sold Price $366,900
Property Type Single Family Home
Sub Type Single Family Residence
Listing Status Sold
Purchase Type For Sale
Square Footage 1,372 sqft
Price per Sqft $267
MLS Listing ID 72383408
Sold Date 03/01/19
Style Ranch
Bedrooms 3
Full Baths 1
Year Built 1965
Annual Tax Amount $4,002
Tax Year 2018
Property Description
Welcome home to this beautifully renovated 3 bedroom, ranch on more than a half-acre private lot! Featuring a modern granite white kitchen with all new stainless steel appliances flowing into formal dining room with sunny picture window. Side entrance to a large living room that opens to grand family room with cathedral ceiling, gas fireplace and sliders to the patio. Fully finished basement includes laundry room, 2 plus additional rooms. Newer roof, all replacement windows, ample storage, beautifully landscaped front lawn and yard, ample parking for 4 vehicles. The private fenced in back yard set up for relaxing or seamless entertaining. Home is located on a quiet dead end street just minutes from NH shopping. Minutes to town beach and town boat launch and public golf course. Call Listing Agent.
Location
State MA
County Middlesex
Zoning R
Direction gps
Rooms
Family Room Cathedral Ceiling(s), Flooring - Wood, Recessed Lighting, Slider
Basement Finished, Interior Entry, Bulkhead
Primary Bedroom Level First
Dining Room Flooring - Wood, Window(s) - Picture, Recessed Lighting
Kitchen Countertops - Stone/Granite/Solid, Breakfast Bar / Nook, Recessed Lighting, Stainless Steel Appliances
Interior
Heating Forced Air, Oil
Cooling None
Flooring Wood, Tile
Fireplaces Number 1
Fireplaces Type Family Room
Appliance Range, Dishwasher, Microwave, Electric Water Heater, Utility Connections for Electric Range, Utility Connections for Electric Dryer
Laundry Laundry Closet, Recessed Lighting, In Basement, Washer Hookup
Exterior
Exterior Feature Storage, Stone Wall
Fence Fenced/Enclosed, Fenced
Community Features Shopping
Utilities Available for Electric Range, for Electric Dryer, Washer Hookup
Roof Type Shingle
Total Parking Spaces 4
Garage No
Building
Lot Description Level
Foundation Concrete Perimeter
Sewer Private Sewer
Water Public
Read Less
Want to know what your home might be worth? Contact us for a FREE valuation!

Our team is ready to help you sell your home for the highest possible price ASAP
Bought with Markel Group • Keller Williams Realty-Merrimack
GET MORE INFORMATION

