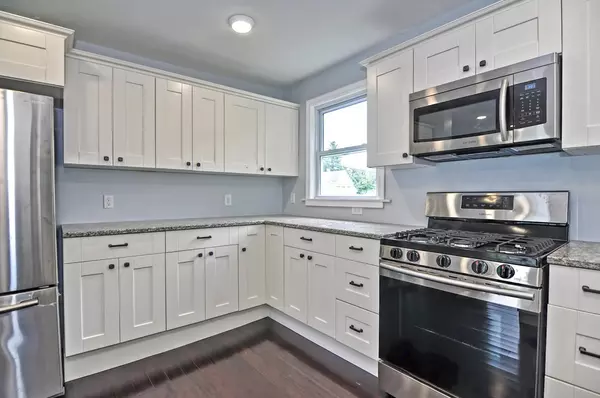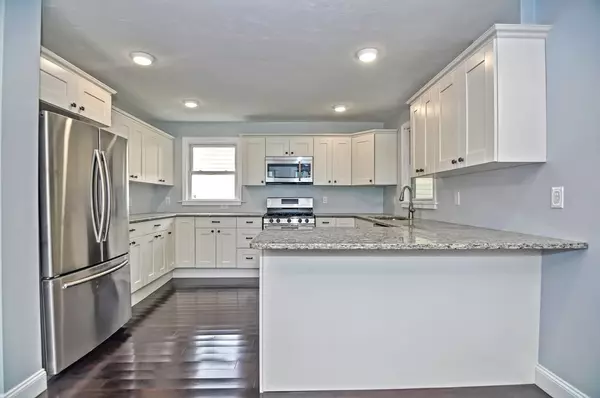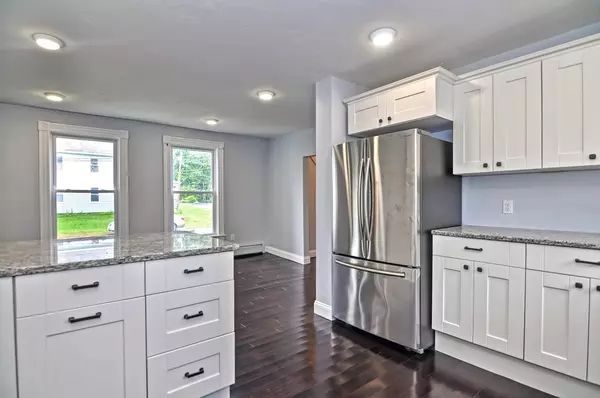$310,000
$319,900
3.1%For more information regarding the value of a property, please contact us for a free consultation.
52 Chestnut Street Leominster, MA 01453
5 Beds
2.5 Baths
2,740 SqFt
Key Details
Sold Price $310,000
Property Type Single Family Home
Sub Type Single Family Residence
Listing Status Sold
Purchase Type For Sale
Square Footage 2,740 sqft
Price per Sqft $113
MLS Listing ID 72379700
Sold Date 11/29/18
Style Colonial
Bedrooms 5
Full Baths 2
Half Baths 1
Year Built 1880
Annual Tax Amount $4,590
Tax Year 2018
Lot Size 9,147 Sqft
Acres 0.21
Property Description
FHA & VA Friendly! This newly renovated home has so much space for an affordable price! An open concept living space is the center of the spacious property. You'll love cooking in the brand new kitchen. New cabinetry and granite maximize the storage and counter space and the layout makes cooking easy. The open floor plan is ideal for entertaining guests. Dark bamboo flooring continues throughout the first and second floor. All three bathrooms have been fully renovated with all new fixtures. The master suite has multiple closets and a separate staircase making it feel like a private retreat. There are two other bedrooms and a full bath on the second floor. Laundry is also conveniently located in the hall. The finished third floor would make a great family room or fifth bedroom. The entire home has been freshly painted inside and out with lots of plumbing and electrical updates, plus a new boiler and appliances. Barrett Pond is just around the corner for fishing & hiking
Location
State MA
County Worcester
Zoning R2
Direction Pleasant Street to Chestnut Street
Rooms
Family Room Cathedral Ceiling(s), Ceiling Fan(s), Beamed Ceilings, Flooring - Wood
Basement Bulkhead, Concrete, Unfinished
Primary Bedroom Level Second
Dining Room Flooring - Wood
Kitchen Remodeled, Stainless Steel Appliances
Interior
Heating Baseboard, Natural Gas
Cooling None
Flooring Wood, Tile, Bamboo
Appliance Range, Dishwasher, Microwave, Refrigerator, Gas Water Heater, Utility Connections for Gas Range, Utility Connections for Electric Dryer
Laundry Second Floor, Washer Hookup
Exterior
Exterior Feature Rain Gutters
Community Features Public Transportation, Shopping, Pool, Tennis Court(s), Park, Walk/Jog Trails, Medical Facility, Laundromat, Highway Access, House of Worship, Public School
Utilities Available for Gas Range, for Electric Dryer, Washer Hookup
Roof Type Slate, Rubber
Total Parking Spaces 4
Garage No
Building
Lot Description Corner Lot, Level
Foundation Stone, Irregular, Other
Sewer Public Sewer
Water Public
Architectural Style Colonial
Read Less
Want to know what your home might be worth? Contact us for a FREE valuation!

Our team is ready to help you sell your home for the highest possible price ASAP
Bought with Gesiane Soares • Century 21 North East
GET MORE INFORMATION





