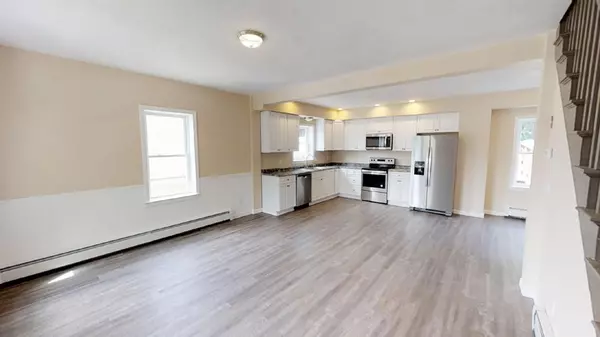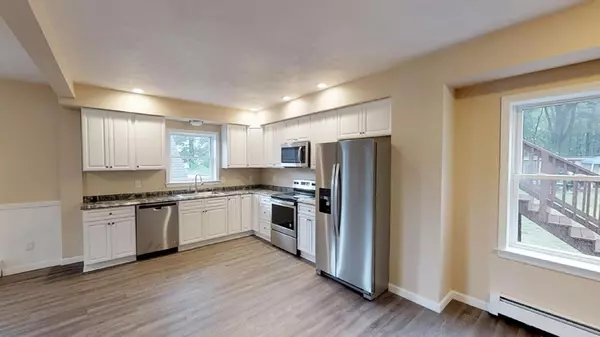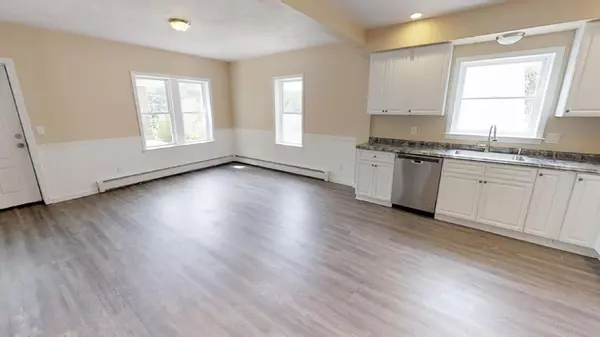$258,000
$265,900
3.0%For more information regarding the value of a property, please contact us for a free consultation.
14 Portland St. Leominster, MA 01453
4 Beds
2 Baths
1,664 SqFt
Key Details
Sold Price $258,000
Property Type Single Family Home
Sub Type Single Family Residence
Listing Status Sold
Purchase Type For Sale
Square Footage 1,664 sqft
Price per Sqft $155
MLS Listing ID 72379588
Sold Date 11/30/18
Style Other (See Remarks)
Bedrooms 4
Full Baths 2
Year Built 1940
Annual Tax Amount $3,835
Tax Year 2018
Property Description
NEWLY REDUCED PRICE! Look no further for your 4 bedroom, 2 full bath home with a 2 large car garage in South Leominster! This lovely Conventional home has been fully remodeled and buyers you can not miss out on viewing it! A commuters real dream with a few minutes to 190, Route 2 and 495. Tucked away in a quiet neighborhood. Open concept kitchen, living and dining room. Kitchen has been updated with white wood cabinets, over sized stainless steel sink and stainless steel appliances. Good sized bedrooms, a full bathroom and a computer area in the second floor that leads you to the deck. Extra storage behind the garage. This home has an additional lot that can be possibly split. Conveniently located next to shopping stores and restaurants. Nothing to do but move your family in and make it your home!
Location
State MA
County Worcester
Zoning RB
Direction Viscoloid St. to Florence St. to Howard St. To Portland St.
Rooms
Basement Full, Interior Entry, Bulkhead, Unfinished
Primary Bedroom Level Second
Interior
Interior Features Finish - Sheetrock
Heating Baseboard, Oil
Cooling Window Unit(s)
Flooring Carpet, Wood Laminate
Appliance Range, Dishwasher, Microwave, Refrigerator, Oil Water Heater, Utility Connections for Electric Range, Utility Connections for Electric Oven, Utility Connections for Electric Dryer
Laundry Second Floor, Washer Hookup
Exterior
Exterior Feature Rain Gutters, Storage
Garage Spaces 2.0
Community Features Public Transportation, Shopping, Walk/Jog Trails, Highway Access, Public School
Utilities Available for Electric Range, for Electric Oven, for Electric Dryer, Washer Hookup
Roof Type Shingle
Total Parking Spaces 3
Garage Yes
Building
Lot Description Additional Land Avail., Level
Foundation Concrete Perimeter
Sewer Public Sewer
Water Public
Architectural Style Other (See Remarks)
Schools
Elementary Schools Francis Drake
Middle Schools Skyview
High Schools Leominster High
Read Less
Want to know what your home might be worth? Contact us for a FREE valuation!

Our team is ready to help you sell your home for the highest possible price ASAP
Bought with Kimberly Rickman • Castinetti Realty Group
GET MORE INFORMATION





