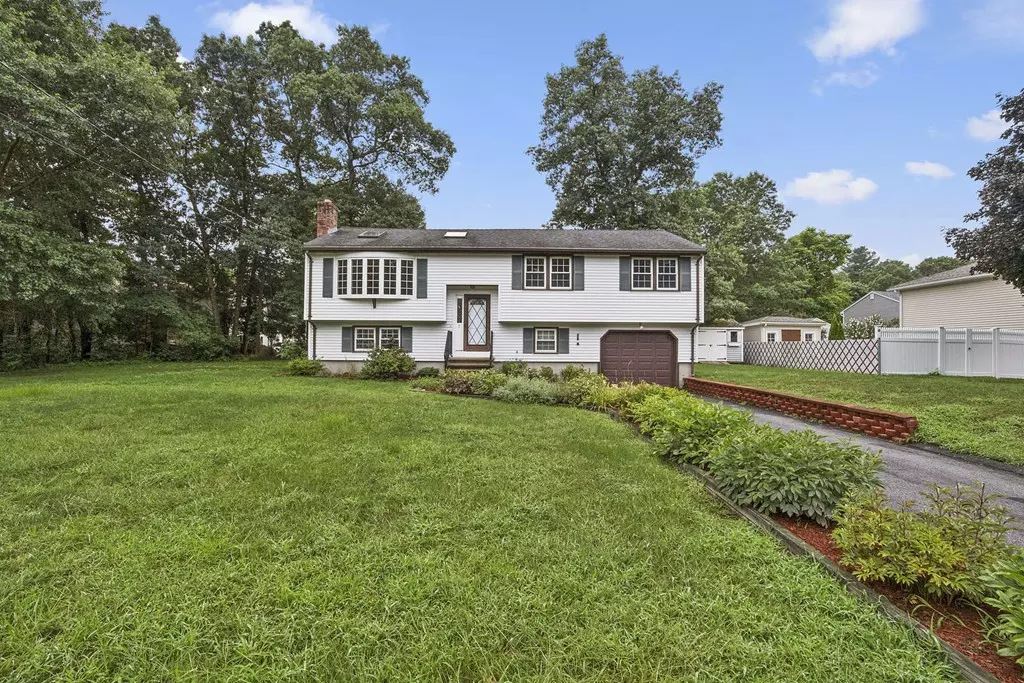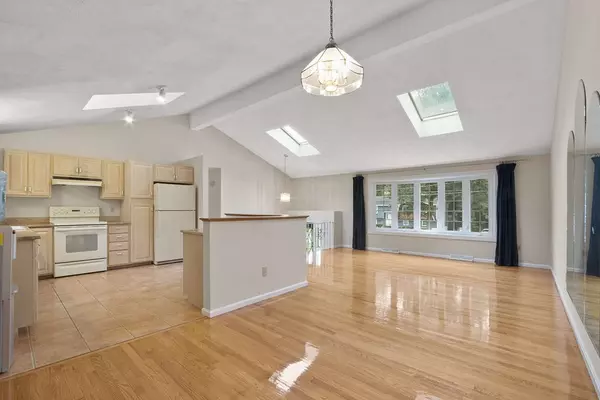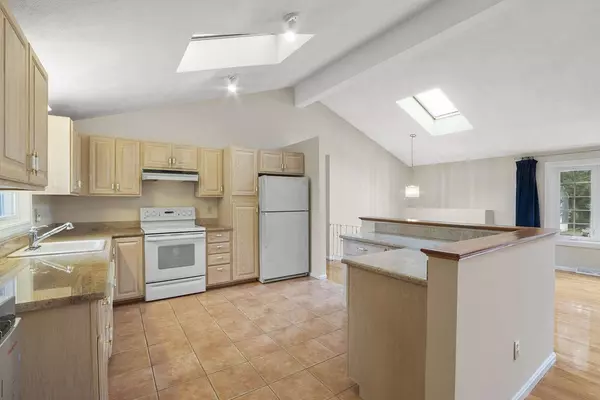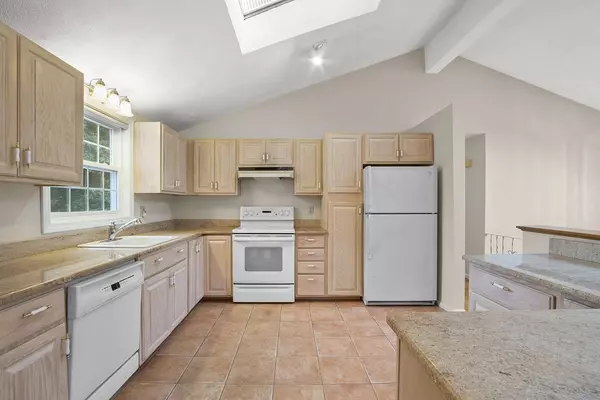$517,500
$539,900
4.1%For more information regarding the value of a property, please contact us for a free consultation.
7 Bailey Rd. Wilmington, MA 01887
3 Beds
1.5 Baths
2,000 SqFt
Key Details
Sold Price $517,500
Property Type Single Family Home
Sub Type Single Family Residence
Listing Status Sold
Purchase Type For Sale
Square Footage 2,000 sqft
Price per Sqft $258
MLS Listing ID 72378912
Sold Date 10/11/18
Style Raised Ranch
Bedrooms 3
Full Baths 1
Half Baths 1
HOA Y/N false
Year Built 1986
Annual Tax Amount $6,138
Tax Year 2018
Lot Size 0.280 Acres
Acres 0.28
Property Description
Don't miss this beautifully maintained Raised Ranch on a lovely side street that has loads of curb appeal! Come inside to find the open concept living / dining / kitchen that everyone is looking for! The kitchen also boasts a large island, granite counters and custom oak cabinets, and has direct access to the fantastic sun room complete with French doors. Gleaming hardwood floors throughout the dining and living areas, as well as in all three bedrooms, is a big plus, not to mention the three skylights and bay window that let in tons of natural light! Head downstairs to the finished basement family room complete with a brick fireplace and huge walk-in storage closet. The large one car garage has plenty of room for additional storage and a work area. Energy efficient Harvey windows and many other recent updates, Roof (2007), Furnace (2009), A/C (2011), HW tank (2013), front railings and fresh paint throughout (2018), make this home move-in ready!!!!!
Location
State MA
County Middlesex
Zoning RES
Direction use GPS, Aldrich Road to Bailey Road
Rooms
Family Room Walk-In Closet(s), Flooring - Stone/Ceramic Tile, Cable Hookup
Basement Full, Finished, Garage Access
Primary Bedroom Level First
Dining Room Skylight, Flooring - Hardwood
Kitchen Skylight, Flooring - Stone/Ceramic Tile, Kitchen Island
Interior
Interior Features Sun Room
Heating Forced Air, Oil
Cooling Central Air
Flooring Wood, Tile, Hardwood, Flooring - Stone/Ceramic Tile
Fireplaces Number 1
Fireplaces Type Family Room
Appliance Range, Dishwasher, Refrigerator, Washer, Dryer, Electric Water Heater, Tank Water Heater, Utility Connections for Electric Range, Utility Connections for Electric Dryer
Laundry In Basement
Exterior
Exterior Feature Storage
Garage Spaces 1.0
Community Features Public Transportation, Shopping, Park, Walk/Jog Trails, Laundromat, Conservation Area, Highway Access, House of Worship, Public School
Utilities Available for Electric Range, for Electric Dryer
Roof Type Shingle
Total Parking Spaces 2
Garage Yes
Building
Lot Description Level, Other
Foundation Concrete Perimeter
Sewer Private Sewer
Water Public
Others
Senior Community false
Read Less
Want to know what your home might be worth? Contact us for a FREE valuation!

Our team is ready to help you sell your home for the highest possible price ASAP
Bought with The Thompson Team • Keller Williams Realty-Merrimack
GET MORE INFORMATION





