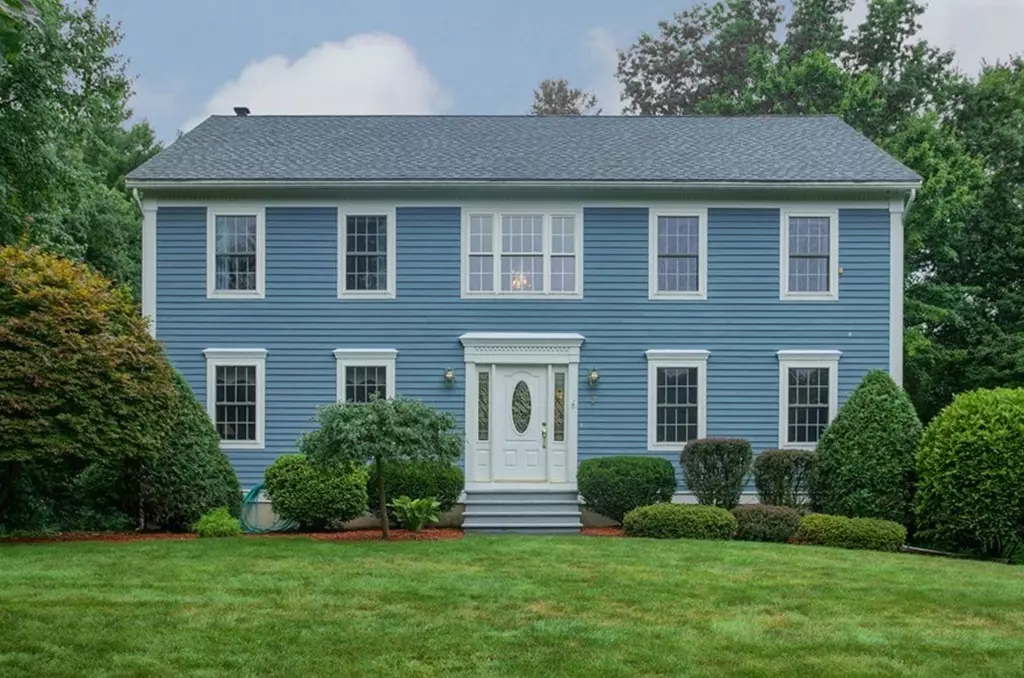$609,000
$599,000
1.7%For more information regarding the value of a property, please contact us for a free consultation.
7 Dane Circle Tyngsborough, MA 01879
4 Beds
2.5 Baths
2,904 SqFt
Key Details
Sold Price $609,000
Property Type Single Family Home
Sub Type Single Family Residence
Listing Status Sold
Purchase Type For Sale
Square Footage 2,904 sqft
Price per Sqft $209
Subdivision Homestead Estates
MLS Listing ID 72378647
Sold Date 10/10/18
Style Colonial
Bedrooms 4
Full Baths 2
Half Baths 1
HOA Y/N false
Year Built 1996
Annual Tax Amount $7,581
Tax Year 2018
Lot Size 1.500 Acres
Acres 1.5
Property Description
Don't miss this rare opportunity, the 1st resale in the desirable Homestead Estates cul-de-sac neighborhood! Perfectly sited on a 1.5 acres, this 4/2.5 center entrance colonial offers everything you are looking for starting with the bright 2 story foyer and hardwood flooring throughout including LR with crown molding and dining room. The sunny, granite/stainless eat-in kitchen has pantry, island and door to large mahogany deck. Relax in the family room with gas fireplace and French doors to 4 season sunroom, perfect for relaxing after a dip in the above ground pool. The hardwood continues up the turned staircase into all 4 bedrooms including master suite with walk in closet and updated master bath featuring granite topped double vanity and luxurious walk-in tile and glass shower. The lower level offers a carpeted bonus room and space for storage. All this in a great location combining country living with the convenience of nearby rte 3 -perfect for commuting or shopping in tax free NH.
Location
State MA
County Middlesex
Zoning R1
Direction Scribner Rd to Groton Rd to Connell to Dane
Rooms
Family Room Flooring - Hardwood, Cable Hookup, Recessed Lighting
Basement Full, Partially Finished, Interior Entry, Garage Access
Primary Bedroom Level Second
Dining Room Flooring - Hardwood, French Doors, Chair Rail
Kitchen Flooring - Hardwood, Window(s) - Bay/Bow/Box, Dining Area, Pantry, Countertops - Stone/Granite/Solid, Kitchen Island, Deck - Exterior, Exterior Access, Recessed Lighting, Stainless Steel Appliances, Gas Stove
Interior
Interior Features Ceiling Fan(s), Recessed Lighting, Slider, Closet, Cable Hookup, Sun Room, Bonus Room
Heating Forced Air, Natural Gas
Cooling Central Air
Flooring Tile, Hardwood, Flooring - Stone/Ceramic Tile, Flooring - Wall to Wall Carpet
Fireplaces Number 1
Fireplaces Type Family Room
Appliance Range, Dishwasher, Refrigerator, Washer, Dryer, Utility Connections for Gas Range
Laundry First Floor, Washer Hookup
Exterior
Exterior Feature Deck - Wood, Pool - Above Ground, Rain Gutters, Professional Landscaping
Garage Spaces 2.0
Pool Above Ground
Community Features Conservation Area
Utilities Available for Gas Range, Washer Hookup
Roof Type Shingle
Total Parking Spaces 5
Garage Yes
Private Pool true
Building
Lot Description Cul-De-Sac
Foundation Concrete Perimeter
Sewer Private Sewer
Water Private
Schools
Elementary Schools Tyngsboro E.S.
Middle Schools Tyngboro M.S.
High Schools Tyngsboro H.S.
Others
Senior Community false
Read Less
Want to know what your home might be worth? Contact us for a FREE valuation!

Our team is ready to help you sell your home for the highest possible price ASAP
Bought with Adam Hirbour • The LUX Group
GET MORE INFORMATION

