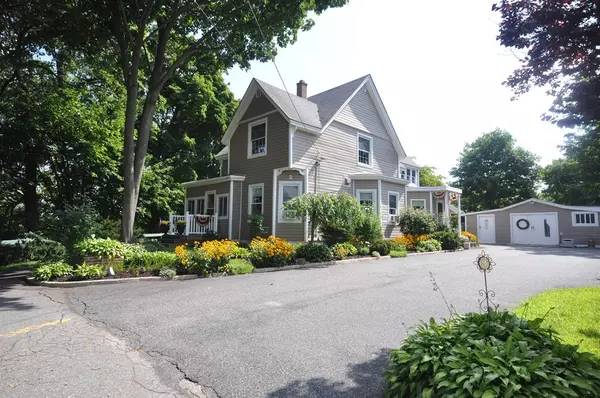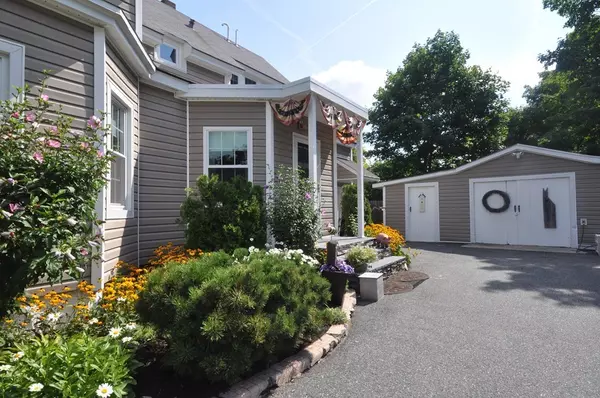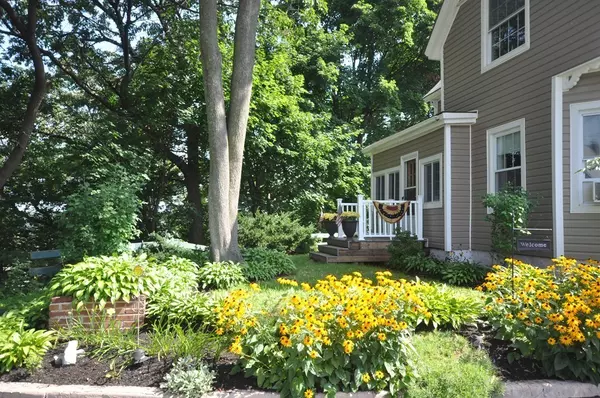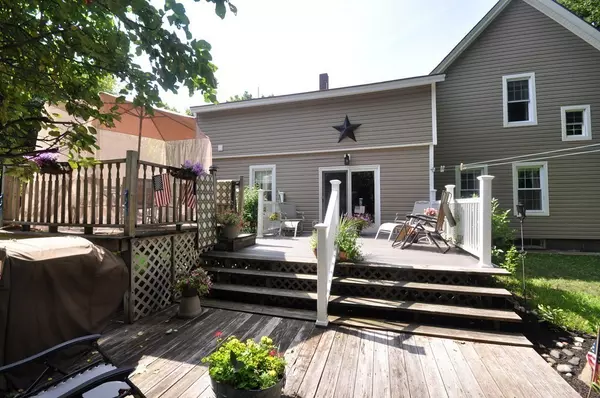$315,000
$299,000
5.4%For more information regarding the value of a property, please contact us for a free consultation.
2 Eighth Street Leominster, MA 01453
3 Beds
3 Baths
2,623 SqFt
Key Details
Sold Price $315,000
Property Type Single Family Home
Sub Type Single Family Residence
Listing Status Sold
Purchase Type For Sale
Square Footage 2,623 sqft
Price per Sqft $120
MLS Listing ID 72377190
Sold Date 09/28/18
Style Colonial
Bedrooms 3
Full Baths 3
HOA Y/N false
Year Built 1900
Annual Tax Amount $4,538
Tax Year 2018
Lot Size 0.310 Acres
Acres 0.31
Property Description
Picture perfect setting for this absolutely charming, lovingly maintained home on .31 acres at the end of a quiet street. The front door opens to a bright & spacious entry/mudroom and a fabulous open plan kitchen with dining area and slider to 3 decks. The remodeled kitchen features white cabinets, granite counters & backsplash, s/s appliances and hardwood floors. Gorgeous, main updated bathroom with a jacuzzi tub and walk-in tiled shower! New windows throughout. A/C on 2nd floor. Family room with built-ins & gas fireplace. Country dining room with pine floors. On the 2nd floor is the master bedroom with sitting area, bright & sunny bonus/living room and office/craft room. Sweet sunroom with private deck. The house has a very attractive & versatile layout. Detached building comprises of a garage, workshop and storage. Easy access to the shops and major routes. Move-in ready!
Location
State MA
County Worcester
Zoning RB
Direction Mechanic Street to Eighth Street
Rooms
Family Room Ceiling Fan(s), Closet/Cabinets - Custom Built, Flooring - Wood
Basement Full, Walk-Out Access, Interior Entry
Primary Bedroom Level Second
Dining Room Flooring - Wood
Kitchen Ceiling Fan(s), Flooring - Hardwood, Dining Area, Balcony / Deck, Pantry, Countertops - Stone/Granite/Solid, Countertops - Upgraded, Cabinets - Upgraded, Country Kitchen, Exterior Access, Open Floorplan, Remodeled, Stainless Steel Appliances
Interior
Interior Features Open Floor Plan, Home Office, Sitting Room, Entry Hall
Heating Steam, Natural Gas
Cooling Central Air
Flooring Wood, Vinyl, Laminate, Hardwood, Pine, Flooring - Laminate
Fireplaces Number 1
Fireplaces Type Family Room
Appliance Range, Dishwasher, Refrigerator, Washer, Dryer, Gas Water Heater, Tank Water Heater, Utility Connections for Electric Range
Laundry Washer Hookup, First Floor
Exterior
Exterior Feature Storage
Garage Spaces 1.0
Community Features Public Transportation, Shopping, Pool, Park, Medical Facility, Highway Access, House of Worship, Public School
Utilities Available for Electric Range
Roof Type Shingle
Total Parking Spaces 8
Garage Yes
Building
Foundation Concrete Perimeter, Stone
Sewer Public Sewer
Water Public
Architectural Style Colonial
Schools
Elementary Schools Frances Drake
Middle Schools Sky View
High Schools Leominster High
Others
Senior Community false
Read Less
Want to know what your home might be worth? Contact us for a FREE valuation!

Our team is ready to help you sell your home for the highest possible price ASAP
Bought with Ligia Garcia • Martocchia REALTORS®
GET MORE INFORMATION





