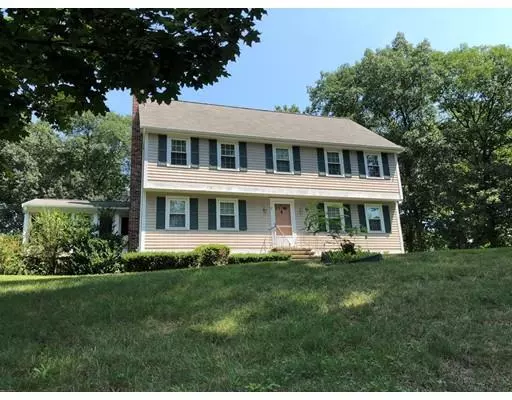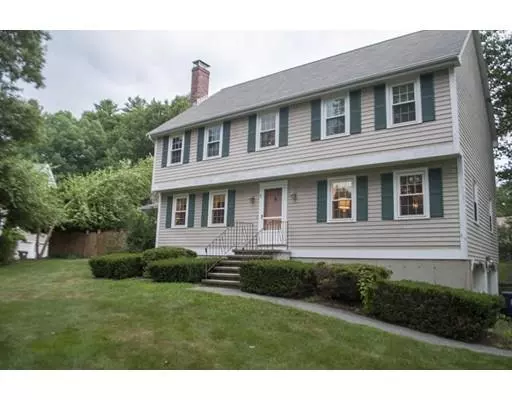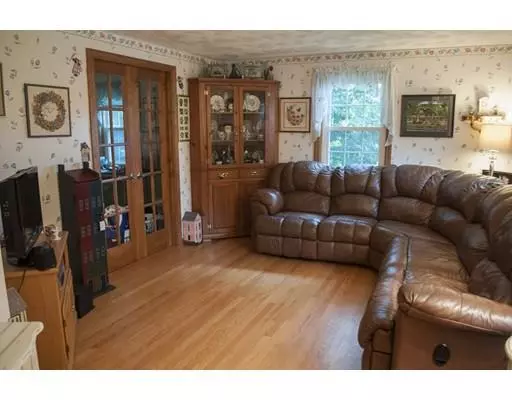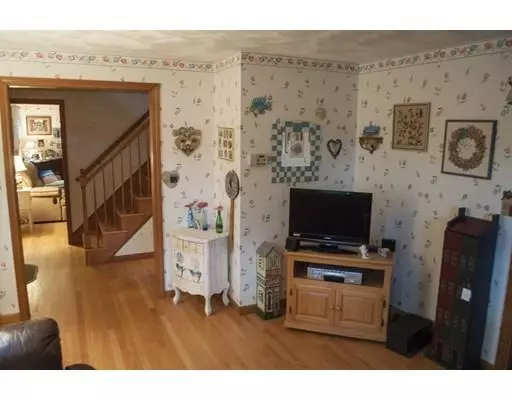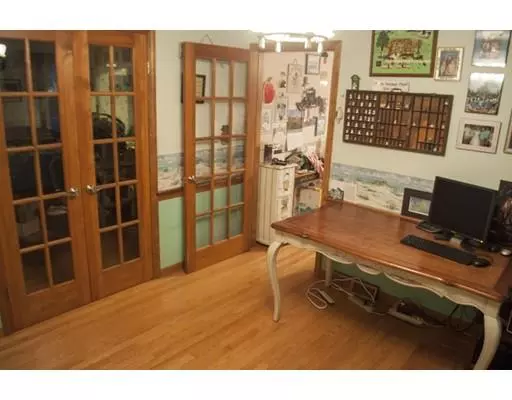$589,000
$599,900
1.8%For more information regarding the value of a property, please contact us for a free consultation.
7 Allgrove Lane Wilmington, MA 01887
4 Beds
1.5 Baths
2,120 SqFt
Key Details
Sold Price $589,000
Property Type Single Family Home
Sub Type Single Family Residence
Listing Status Sold
Purchase Type For Sale
Square Footage 2,120 sqft
Price per Sqft $277
Subdivision Allgrove Estates
MLS Listing ID 72376697
Sold Date 01/12/19
Style Garrison
Bedrooms 4
Full Baths 1
Half Baths 1
Year Built 1991
Annual Tax Amount $8,000
Tax Year 2018
Lot Size 0.580 Acres
Acres 0.58
Property Description
Welcome to Allgrove Estates! Beautiful, high quality construction at the end of a cul de sac. Heated sunroom overlooks the half acre landscape, complete with a fully fenced backyard, pool and shed. First floor offers a well designed floor plan complete with hardwood floors, a large eat-in kitchen, a wood-burning fireplace and french doors leading from the formal dining room to the living room. Upstairs features four, large bedrooms, an updated bathroom and a pull down attic for ample storage. Short distance to rt. 93, public transportation and the Woburn Street School.
Location
State MA
County Middlesex
Area North Wilmington
Zoning RES
Direction Concord Street to Woburn Street to Allgrove Lane. Right at the fork.
Rooms
Family Room Flooring - Hardwood
Basement Full, Interior Entry, Garage Access, Concrete
Primary Bedroom Level Second
Dining Room Flooring - Hardwood, French Doors, Chair Rail
Kitchen Flooring - Wood, Balcony / Deck, Breakfast Bar / Nook, Exterior Access
Interior
Interior Features Sun Room, Central Vacuum
Heating Forced Air, Electric Baseboard
Cooling Central Air
Flooring Wood, Tile, Flooring - Wall to Wall Carpet
Fireplaces Number 1
Fireplaces Type Family Room
Appliance Range, Dishwasher, Microwave, Refrigerator, ENERGY STAR Qualified Dryer, ENERGY STAR Qualified Washer, Oil Water Heater, Utility Connections for Electric Range, Utility Connections for Electric Oven, Utility Connections for Electric Dryer
Laundry Electric Dryer Hookup, Washer Hookup, In Basement
Exterior
Exterior Feature Balcony / Deck, Rain Gutters, Storage, Sprinkler System, Garden, Stone Wall
Garage Spaces 2.0
Fence Fenced
Pool Above Ground
Community Features Public Transportation, Pool, Park, Medical Facility, Highway Access, House of Worship, Public School, Sidewalks
Utilities Available for Electric Range, for Electric Oven, for Electric Dryer, Washer Hookup
Total Parking Spaces 8
Garage Yes
Private Pool true
Building
Lot Description Cul-De-Sac, Cleared
Foundation Concrete Perimeter
Sewer Private Sewer
Water Public
Schools
Elementary Schools Woburn Street
Middle Schools Wms
High Schools Whs
Others
Senior Community false
Read Less
Want to know what your home might be worth? Contact us for a FREE valuation!

Our team is ready to help you sell your home for the highest possible price ASAP
Bought with Sarah Gurry • EXIT Premier Real Estate
GET MORE INFORMATION

