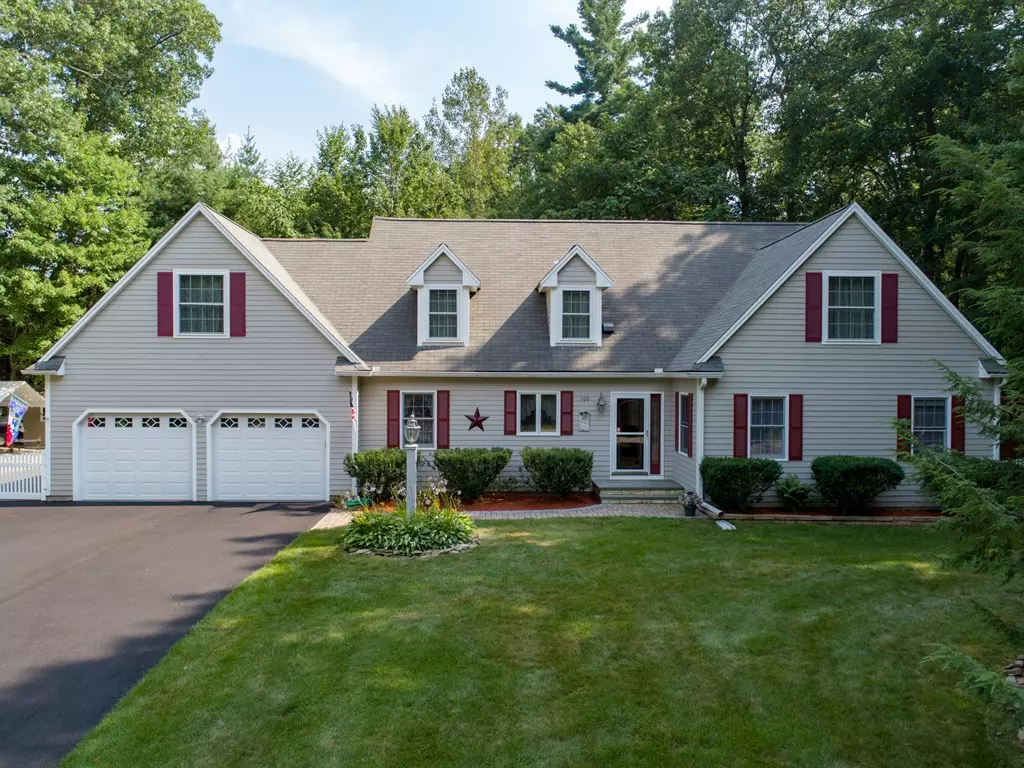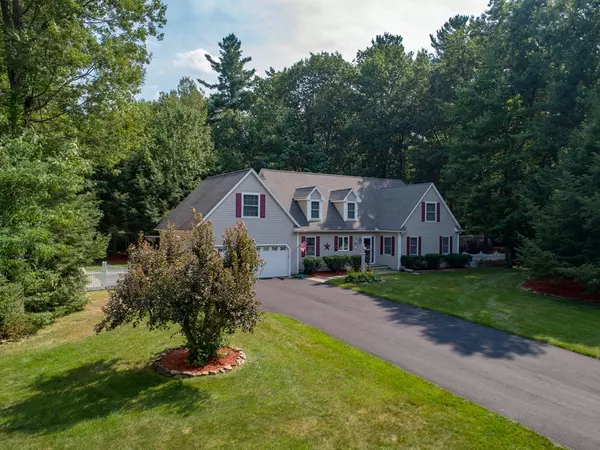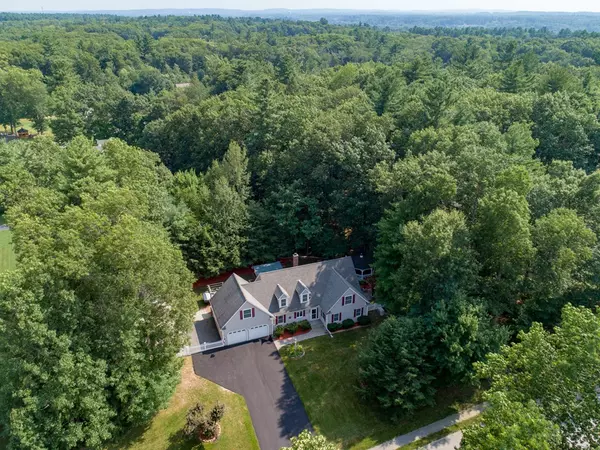$649,901
$685,000
5.1%For more information regarding the value of a property, please contact us for a free consultation.
100 Sequoia Rd Tyngsborough, MA 01879
4 Beds
4 Baths
3,648 SqFt
Key Details
Sold Price $649,901
Property Type Single Family Home
Sub Type Single Family Residence
Listing Status Sold
Purchase Type For Sale
Square Footage 3,648 sqft
Price per Sqft $178
MLS Listing ID 72375914
Sold Date 12/21/18
Style Cape
Bedrooms 4
Full Baths 4
HOA Y/N false
Year Built 1995
Annual Tax Amount $7,422
Tax Year 2018
Lot Size 0.880 Acres
Acres 0.88
Property Description
Gorgeous four bedroom home located in a desirable quiet, peaceful neighborhood. Eat in kitchen has beautiful center island and bar space making it ideal for a crowd or intimate gathering. Family room features gas fireplace. Upstairs Master en-suite features separate walk-in closet, laundry area, and bath with high end finishes, double sinks,vanity, and storage space. Three additional bedrooms and two full bath complete the first floor. Move down to the basement to find another complete living area that consists of family room, walk in closet, full bath w/double sinks, laundry, wine cellar, the potential is endless for this area. Room above the two car garage has been partial finished and waiting for your finishing touches. Retreat to private serene backyard that boasts a fire pit area perfect for entertaining, screened in Gazebo, six person spa, awnings for shade, 10x20 dream workshop, greenhouse, 8x12 shed and parking area for RV. Never be without power with the whole house generator
Location
State MA
County Middlesex
Zoning R1
Direction Coburn Rd. to Sequoia Rd.
Rooms
Basement Full, Finished, Walk-Out Access, Interior Entry, Sump Pump, Radon Remediation System
Primary Bedroom Level Second
Dining Room Flooring - Hardwood
Kitchen Flooring - Stone/Ceramic Tile, Countertops - Stone/Granite/Solid, Countertops - Upgraded, Cabinets - Upgraded, Remodeled, Stainless Steel Appliances, Wine Chiller
Interior
Interior Features Bathroom - Full, Bathroom - Tiled With Shower Stall, Closet - Linen, Countertops - Stone/Granite/Solid, Bathroom
Heating Forced Air, Natural Gas
Cooling Central Air
Flooring Tile, Carpet, Laminate, Hardwood, Flooring - Stone/Ceramic Tile
Fireplaces Number 1
Appliance Dishwasher, Disposal, Microwave, Indoor Grill, Refrigerator, Freezer, Washer, Dryer, Range Hood, Wine Cooler, Gas Water Heater, Plumbed For Ice Maker, Utility Connections for Gas Range, Utility Connections for Gas Oven, Utility Connections for Gas Dryer
Laundry Dryer Hookup - Gas, Flooring - Stone/Ceramic Tile, Washer Hookup, Second Floor
Exterior
Exterior Feature Storage, Sprinkler System
Garage Spaces 2.0
Fence Fenced
Community Features Shopping, Golf, Medical Facility, Conservation Area, Highway Access, Private School, Public School
Utilities Available for Gas Range, for Gas Oven, for Gas Dryer, Washer Hookup, Icemaker Connection
Waterfront Description Beach Front, Lake/Pond, 1 to 2 Mile To Beach, Beach Ownership(Public)
Roof Type Shingle
Total Parking Spaces 6
Garage Yes
Building
Lot Description Corner Lot, Level
Foundation Concrete Perimeter
Sewer Public Sewer
Water Private
Schools
Elementary Schools Tyngsboro Eleme
Middle Schools Tyngsboro Middl
High Schools Tyngsboro High
Others
Senior Community false
Read Less
Want to know what your home might be worth? Contact us for a FREE valuation!

Our team is ready to help you sell your home for the highest possible price ASAP
Bought with Samir Patel • Keller Williams Realty-Merrimack
GET MORE INFORMATION





