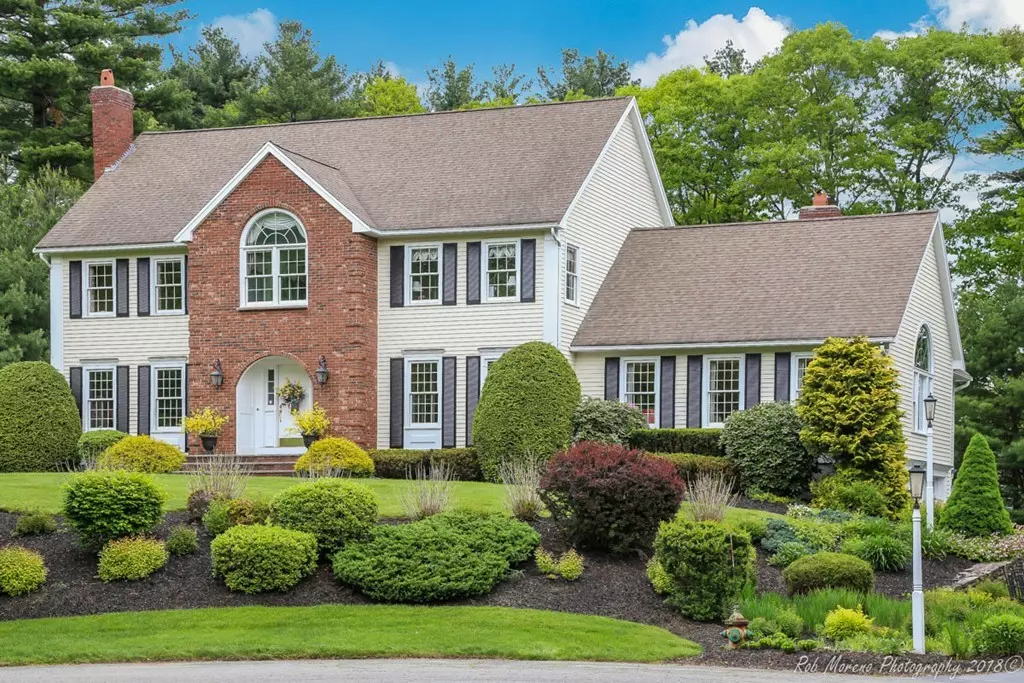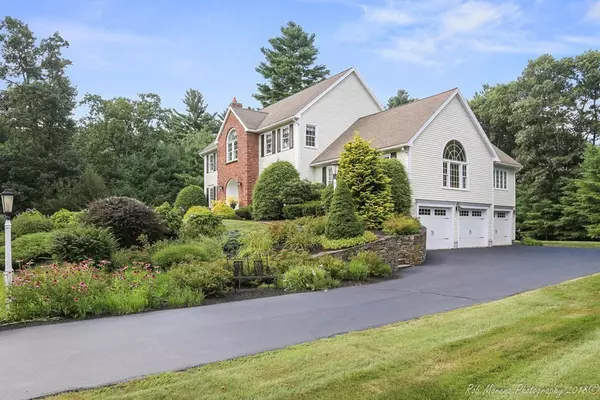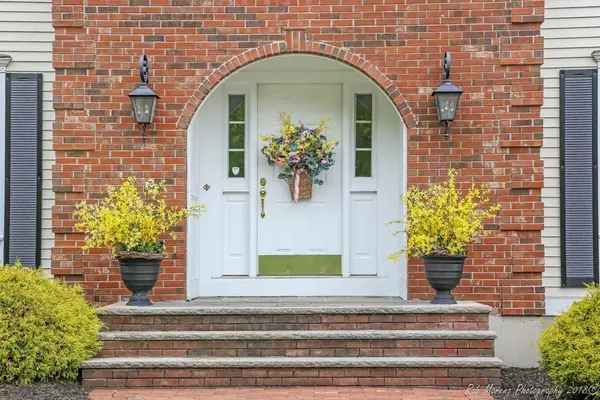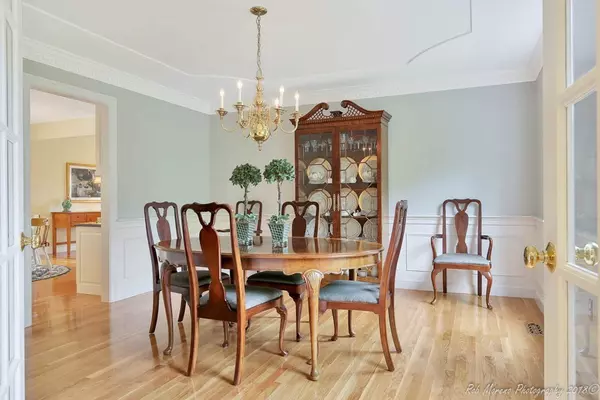$869,000
$889,000
2.2%For more information regarding the value of a property, please contact us for a free consultation.
365 Candlestick Road North Andover, MA 01845
4 Beds
3.5 Baths
3,597 SqFt
Key Details
Sold Price $869,000
Property Type Single Family Home
Sub Type Single Family Residence
Listing Status Sold
Purchase Type For Sale
Square Footage 3,597 sqft
Price per Sqft $241
MLS Listing ID 72375437
Sold Date 11/02/18
Style Colonial
Bedrooms 4
Full Baths 3
Half Baths 1
HOA Y/N false
Year Built 1992
Annual Tax Amount $11,005
Tax Year 2018
Lot Size 1.000 Acres
Acres 1.0
Property Description
Impeccably maintained by the original owners, this center entrance colonial is a must see! Gleaming hardwood floors throughout-except in a sun-room which overlooks the back yard/pool area. First floor has a lovely living room with a fireplace, crown/dentil molding and French doors that lead to a stately home office. The formal dining room with wainscoting, crown/dentil molding and tray ceiling is ideal for special celebrations. You'll love the kitchen with its own eat-in area that leads to a sun-drenched great room with its soaring ceiling and custom stone fireplace. The second floor consists of a spacious master suite w/walk-in closet and updated bath, and three additional bedrooms and another full bath.The finished walk-out lower level, complete with built-ins surrounding a gas fireplace is another place to relax at the end of the day. Outside you will find a brick patio, pristine gardens surrounding a customized in-ground pool that is truly an oasis. All this plus on a cul de sac!
Location
State MA
County Essex
Zoning R1
Direction Boxford Street to Forest to Jerad to Candlestick.
Rooms
Family Room Cathedral Ceiling(s), Ceiling Fan(s), Flooring - Hardwood, French Doors, Recessed Lighting
Basement Full, Partially Finished, Walk-Out Access, Garage Access
Primary Bedroom Level Second
Dining Room Coffered Ceiling(s), Flooring - Hardwood, French Doors, Wainscoting
Kitchen Flooring - Hardwood, Dining Area, Countertops - Stone/Granite/Solid, Exterior Access, Recessed Lighting, Slider
Interior
Interior Features Recessed Lighting, Bathroom - 3/4, Closet, Closet/Cabinets - Custom Built, Slider, Sunken, Bonus Room, 3/4 Bath, Home Office, Sun Room, Central Vacuum
Heating Forced Air, Fireplace(s)
Cooling Central Air
Flooring Wood, Flooring - Wall to Wall Carpet, Flooring - Stone/Ceramic Tile, Flooring - Hardwood
Fireplaces Number 3
Fireplaces Type Family Room, Living Room
Appliance Oven, Dishwasher, Microwave, Countertop Range, Refrigerator, Gas Water Heater, Utility Connections for Gas Range
Laundry Flooring - Stone/Ceramic Tile, First Floor
Exterior
Exterior Feature Rain Gutters, Sprinkler System, Decorative Lighting, Stone Wall
Garage Spaces 3.0
Pool In Ground
Community Features Shopping, Walk/Jog Trails, Golf, Highway Access, House of Worship, Private School, Public School
Utilities Available for Gas Range
Roof Type Shingle
Total Parking Spaces 8
Garage Yes
Private Pool true
Building
Lot Description Cul-De-Sac
Foundation Concrete Perimeter
Sewer Private Sewer
Water Public
Architectural Style Colonial
Schools
Elementary Schools Sargent
Middle Schools Na Middle
High Schools Na High
Others
Senior Community false
Acceptable Financing Seller W/Participate
Listing Terms Seller W/Participate
Read Less
Want to know what your home might be worth? Contact us for a FREE valuation!

Our team is ready to help you sell your home for the highest possible price ASAP
Bought with Susan Sells Team • Keller Williams Realty
GET MORE INFORMATION





