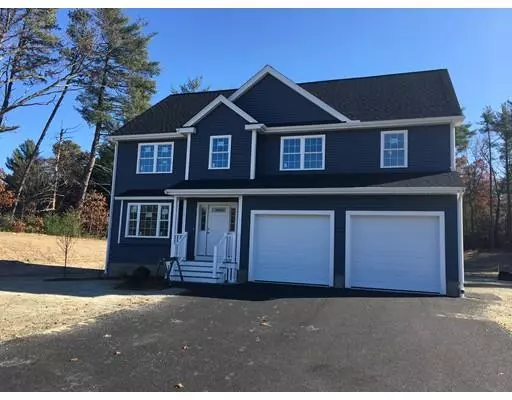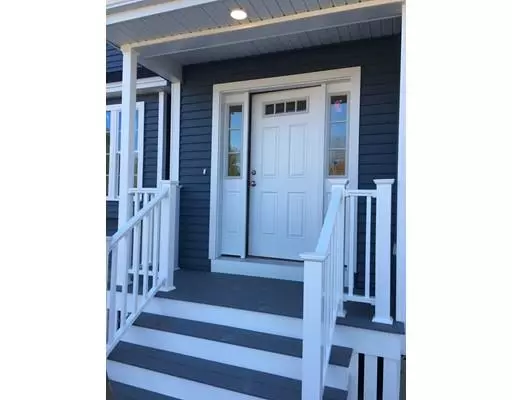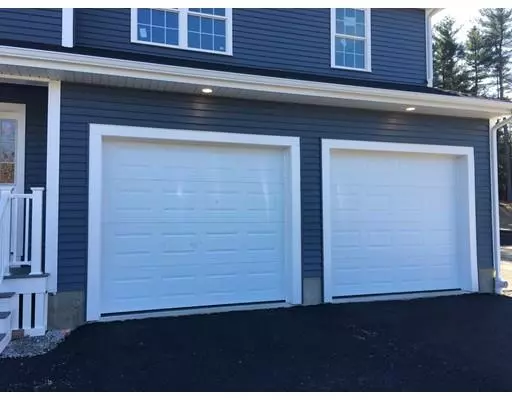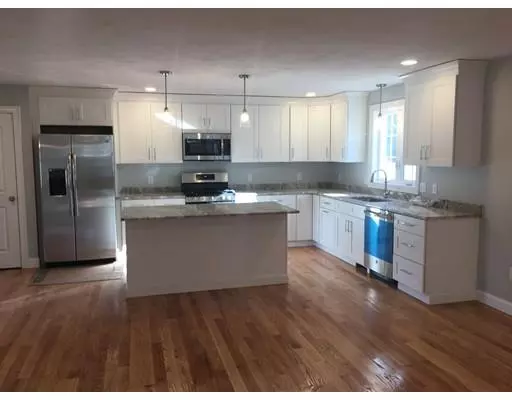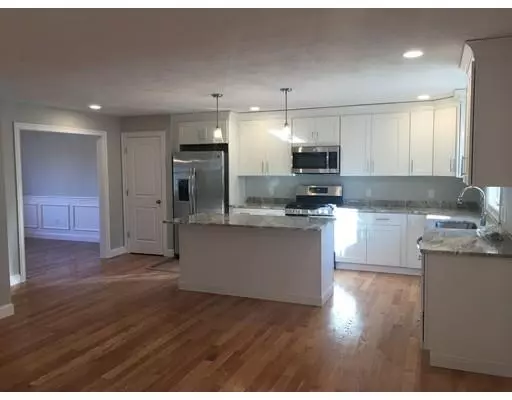$640,000
$649,900
1.5%For more information regarding the value of a property, please contact us for a free consultation.
1 Braemar Circle Tyngsborough, MA 01879
4 Beds
2.5 Baths
2,800 SqFt
Key Details
Sold Price $640,000
Property Type Single Family Home
Sub Type Single Family Residence
Listing Status Sold
Purchase Type For Sale
Square Footage 2,800 sqft
Price per Sqft $228
MLS Listing ID 72372899
Sold Date 04/26/19
Style Colonial
Bedrooms 4
Full Baths 2
Half Baths 1
Year Built 2018
Tax Year 2018
Lot Size 1.490 Acres
Acres 1.49
Property Description
Last one left!! New Construction at its best w/2800+ sf of living space and plenty of room for expansion in the walk-up attic and basement, its a must see inside!! A very unique layout, which you will love!! DIRECTIONS: USE 18 WORDEN RD FOR MAPQUEST. 4 bedroom, 2.5 bath Colonial w/attached 18x20 sunroom. Open concept layout, which is great for entertaining!! Custom Kitchen w/white cabinets, beautiful granite counters, kitchen island, SS appliances & recessed lighting. Hardwood floors throughout 1st floor. Ceramic Tile baths w/marble C-tops. Dbl vanities in both main bath & master bath. Master bedroom w/bath & large walk-in closet. 2nd flr laundry w/ceramic tile. Family room w/recessed lighting & gas fireplace. 2 car garage. Bright & Sunny sunroom w/cathedral ceiling. All situated on 1+ acre lot in a cul-de-sac with only one other house. Chelmsford/Westford Line!
Location
State MA
County Middlesex
Zoning Res
Direction Use Mapquest - Use 18 Worden Rd for your GPS
Rooms
Family Room Flooring - Hardwood, Recessed Lighting
Basement Full, Walk-Out Access, Garage Access
Primary Bedroom Level Second
Dining Room Flooring - Hardwood, Chair Rail
Kitchen Flooring - Hardwood, Countertops - Stone/Granite/Solid, Kitchen Island, Recessed Lighting
Interior
Interior Features Cathedral Ceiling(s), Ceiling Fan(s), Sun Room
Heating Forced Air, Propane
Cooling Central Air
Flooring Wood, Tile, Carpet, Flooring - Hardwood
Fireplaces Number 1
Fireplaces Type Family Room
Appliance Range, Dishwasher, Microwave, Refrigerator, Propane Water Heater, Tank Water Heaterless, Utility Connections for Gas Range, Utility Connections for Gas Oven, Utility Connections for Gas Dryer
Laundry Flooring - Stone/Ceramic Tile, Second Floor, Washer Hookup
Exterior
Garage Spaces 2.0
Utilities Available for Gas Range, for Gas Oven, for Gas Dryer, Washer Hookup
Roof Type Shingle
Total Parking Spaces 4
Garage Yes
Building
Foundation Concrete Perimeter
Sewer Public Sewer
Water Public
Read Less
Want to know what your home might be worth? Contact us for a FREE valuation!

Our team is ready to help you sell your home for the highest possible price ASAP
Bought with Team C & C • Burns & Egan Realty Group, LLC
GET MORE INFORMATION

