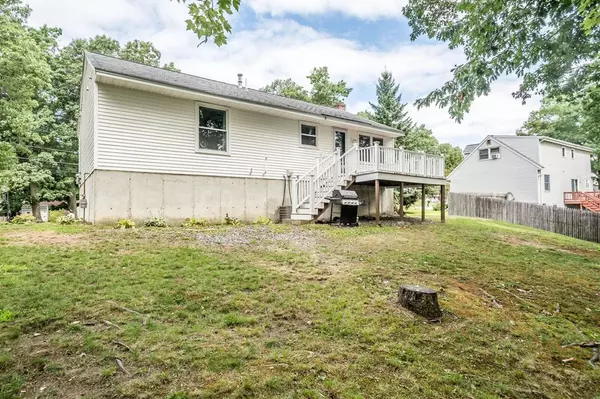$343,000
$348,999
1.7%For more information regarding the value of a property, please contact us for a free consultation.
11 Birchmont St Tyngsborough, MA 01879
5 Beds
2.5 Baths
2,276 SqFt
Key Details
Sold Price $343,000
Property Type Single Family Home
Sub Type Single Family Residence
Listing Status Sold
Purchase Type For Sale
Square Footage 2,276 sqft
Price per Sqft $150
MLS Listing ID 72370571
Sold Date 09/13/18
Bedrooms 5
Full Baths 2
Half Baths 1
HOA Y/N false
Year Built 1985
Annual Tax Amount $5,301
Tax Year 2018
Lot Size 10,018 Sqft
Acres 0.23
Property Description
Beautifully Maintained 5 Bedroom Home in Great Neighborhood Location Within Walking Distance to Lake Mascuppic. Features Include Kitchen with Ceramic Tile Floor & Stainless Appliances; Family Room with Hardwood & Fireplace; Dining Room off Kitchen; Hardwood Flooring in all Bedrooms; Master Bedroom with Half Bath; Lower Level Completely Finished with Office, Recessed Lights; Finished Lower Level Adds Approximately 600 Additional SF of Living Space. Additional Features Include Central Air, New Roof, New Water Heater, New Energy Windows, New Composite Deck, New Oak Stairs. Private Back Yard Surrounded by Fence. A Must See!
Location
State MA
County Middlesex
Zoning R2
Direction Parham Rd to Birchmont St
Rooms
Basement Full, Finished, Interior Entry, Garage Access
Dining Room Flooring - Wood
Kitchen Flooring - Stone/Ceramic Tile, Attic Access, Deck - Exterior
Interior
Heating Forced Air, Natural Gas
Cooling Central Air
Flooring Tile, Hardwood
Fireplaces Number 1
Fireplaces Type Living Room
Appliance Range, Dishwasher, Disposal, Microwave, Refrigerator, Washer, Dryer, Gas Water Heater, Utility Connections for Gas Range, Utility Connections for Gas Dryer
Laundry Flooring - Stone/Ceramic Tile, Gas Dryer Hookup, Washer Hookup
Exterior
Garage Spaces 1.0
Fence Fenced
Community Features Public Transportation, Shopping, Park, Golf, Highway Access, House of Worship, Public School
Utilities Available for Gas Range, for Gas Dryer, Washer Hookup
Waterfront Description Beach Front, Lake/Pond, 1/10 to 3/10 To Beach, Beach Ownership(Public)
Roof Type Shingle
Total Parking Spaces 3
Garage Yes
Building
Foundation Concrete Perimeter
Sewer Public Sewer
Water Public
Others
Acceptable Financing Contract
Listing Terms Contract
Read Less
Want to know what your home might be worth? Contact us for a FREE valuation!

Our team is ready to help you sell your home for the highest possible price ASAP
Bought with Terri Naroian • Keller Williams Realty
GET MORE INFORMATION





