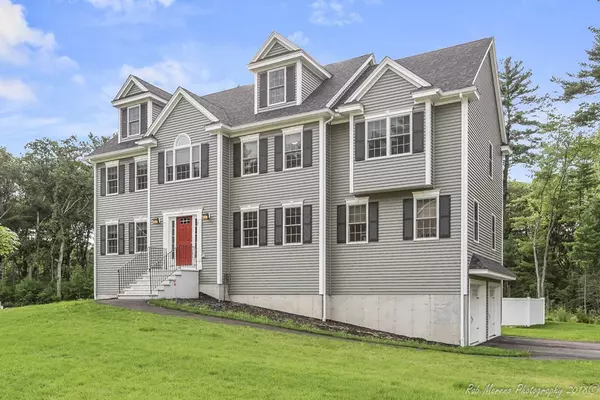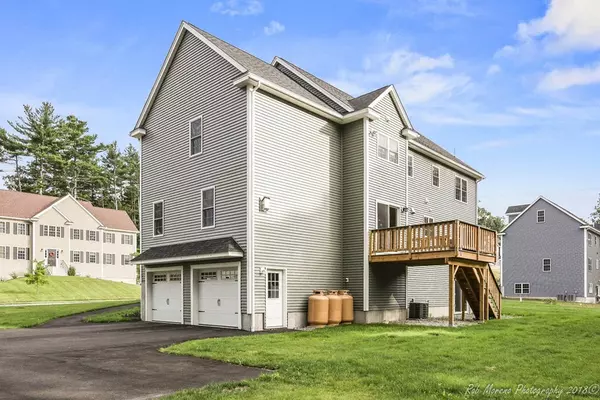$825,000
$799,900
3.1%For more information regarding the value of a property, please contact us for a free consultation.
27 Eleanor Dr Wilmington, MA 01887
4 Beds
2.5 Baths
3,106 SqFt
Key Details
Sold Price $825,000
Property Type Single Family Home
Sub Type Single Family Residence
Listing Status Sold
Purchase Type For Sale
Square Footage 3,106 sqft
Price per Sqft $265
Subdivision Murray Hill Subdivision
MLS Listing ID 72369642
Sold Date 09/25/18
Style Colonial
Bedrooms 4
Full Baths 2
Half Baths 1
HOA Y/N false
Year Built 2016
Annual Tax Amount $10,835
Tax Year 2018
Lot Size 0.490 Acres
Acres 0.49
Property Description
Beautiful, 10 month old, Colonial, in the upscale Murray Hill Subdivision. Owners upgraded to all hardwood flooring throughout the house ($10K), kitchen tile backsplash, beveled granite kitchen counter tops and island, and a river rock floor in the master bath (provides a foot massage as you shower)! Also, a lawn irrigation system ($3K), and upgraded crown molding and wainscoting ($5K). There is a propane fire place, a deck leading to a nice fenced yard and patio, as well as a large walk out basement and a large walk up attic. This house has amazing storage and is as pristine as the day it was built. Owners also recently invested in custom window treatments. Laundry room has a floor drain. This house won't last long!! Backyard has a beautiful view, consisting of protected wetlands, with a retention pond. The town has the right to access the retention pond, causing an easement, however, the homeowner has never seen anyone from the town accessing this area.
Location
State MA
County Middlesex
Zoning R
Direction google map
Rooms
Family Room Flooring - Hardwood
Basement Full, Walk-Out Access, Concrete
Primary Bedroom Level Second
Dining Room Flooring - Hardwood
Kitchen Flooring - Hardwood, Dining Area, Balcony / Deck, Pantry, Countertops - Stone/Granite/Solid, Countertops - Upgraded, Kitchen Island, Open Floorplan, Recessed Lighting, Slider, Stainless Steel Appliances, Storage, Gas Stove
Interior
Interior Features Office
Heating Forced Air, Natural Gas, Propane
Cooling Central Air
Flooring Hardwood, Flooring - Hardwood
Fireplaces Number 1
Appliance Range, Oven, Dishwasher, Countertop Range, Refrigerator, Freezer, Range Hood, Tank Water Heaterless, Plumbed For Ice Maker, Utility Connections for Gas Range, Utility Connections for Gas Oven, Utility Connections for Electric Dryer
Laundry Flooring - Stone/Ceramic Tile, Electric Dryer Hookup, Washer Hookup, Second Floor
Exterior
Exterior Feature Rain Gutters, Sprinkler System
Garage Spaces 2.0
Fence Fenced/Enclosed, Fenced
Community Features Public Transportation, Shopping, Walk/Jog Trails, Medical Facility, Conservation Area, Highway Access, House of Worship, Public School, T-Station
Utilities Available for Gas Range, for Gas Oven, for Electric Dryer, Washer Hookup, Icemaker Connection
Waterfront Description Beach Front, Stream, Lake/Pond, Beach Ownership(Private,Other (See Remarks))
View Y/N Yes
View Scenic View(s)
Roof Type Shingle
Total Parking Spaces 8
Garage Yes
Building
Lot Description Corner Lot, Wooded, Easements
Foundation Concrete Perimeter
Sewer Private Sewer
Water Public
Schools
Elementary Schools Shawsheen Es
Middle Schools Wilmington Ms
High Schools Wilmington Hs
Read Less
Want to know what your home might be worth? Contact us for a FREE valuation!

Our team is ready to help you sell your home for the highest possible price ASAP
Bought with Ronald Dobrosielski • Keller Williams Realty
GET MORE INFORMATION





