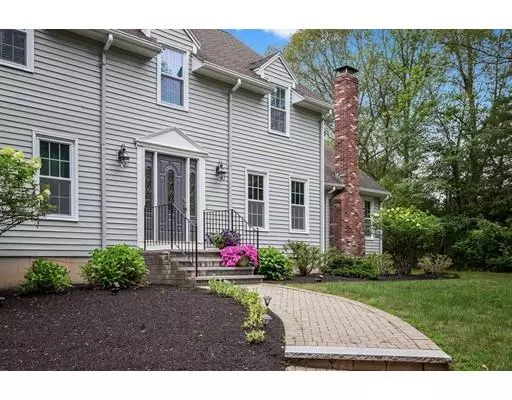$560,000
$569,900
1.7%For more information regarding the value of a property, please contact us for a free consultation.
1 Bogastow Cir Millis, MA 02054
4 Beds
2.5 Baths
2,468 SqFt
Key Details
Sold Price $560,000
Property Type Single Family Home
Sub Type Single Family Residence
Listing Status Sold
Purchase Type For Sale
Square Footage 2,468 sqft
Price per Sqft $226
Subdivision Bogastow
MLS Listing ID 72369326
Sold Date 04/16/19
Style Colonial
Bedrooms 4
Full Baths 2
Half Baths 1
Year Built 1983
Annual Tax Amount $8,046
Tax Year 2018
Lot Size 1.800 Acres
Acres 1.8
Property Description
Great opportunity to live in one of the most desirable neighborhoods in town. Welcome home to this updated Colonial situated on a 1.8 acre lot. Relax fireside in the large family room with beamed vaulted ceiling and wood wainscoting that is open to the Custom Kitchen adorned with Thomasville cabinetry, stainless steel appliances, granite peninsula countertops and recessed lighting. Entertain in the Formal dining room with wainscoting, chair rail and crown molding. Retreat to the master suite with walk-in closet & updated bath with granite countertop vanity in the master bathroom. Other features include an updated family bath with granite topped vanity and tile shower, a large deck overlooking the private wooded backyard plus the potential for expansion in the lower level. Many updates have been done for you in the home including kitchen, baths, windows, heating system, roof, carpeting, garage doors, hot water tank, etc. Award winning school system and great commuter location!
Location
State MA
County Norfolk
Zoning R-T
Direction Route 115 to Middlesex Street then Left onto Orchard Street then Left onto Bogastow Circle
Rooms
Family Room Cathedral Ceiling(s), Beamed Ceilings, Deck - Exterior, Wainscoting
Basement Full, Interior Entry, Garage Access, Concrete
Primary Bedroom Level Second
Dining Room Flooring - Hardwood, Chair Rail, Wainscoting
Kitchen Flooring - Hardwood, Window(s) - Bay/Bow/Box, Countertops - Stone/Granite/Solid, Countertops - Upgraded, Cabinets - Upgraded, Open Floorplan, Recessed Lighting, Stainless Steel Appliances, Gas Stove, Peninsula
Interior
Interior Features Closet, Entrance Foyer
Heating Baseboard, Oil
Cooling Window Unit(s), Wall Unit(s)
Flooring Tile, Carpet, Hardwood, Flooring - Stone/Ceramic Tile
Fireplaces Number 1
Fireplaces Type Family Room
Appliance Range, Dishwasher, Microwave, Tank Water Heater, Plumbed For Ice Maker, Utility Connections for Gas Range, Utility Connections for Electric Dryer
Laundry Main Level, Electric Dryer Hookup, Washer Hookup, First Floor
Exterior
Exterior Feature Rain Gutters, Professional Landscaping
Garage Spaces 2.0
Community Features Shopping, Park, Walk/Jog Trails, Stable(s), Conservation Area, House of Worship, Public School
Utilities Available for Gas Range, for Electric Dryer, Washer Hookup, Icemaker Connection
Roof Type Shingle
Total Parking Spaces 6
Garage Yes
Building
Lot Description Wooded
Foundation Concrete Perimeter
Sewer Private Sewer
Water Private
Architectural Style Colonial
Schools
Elementary Schools Clyde Brown
Middle Schools Millis Middle
High Schools Millis High
Others
Senior Community false
Acceptable Financing Contract
Listing Terms Contract
Read Less
Want to know what your home might be worth? Contact us for a FREE valuation!

Our team is ready to help you sell your home for the highest possible price ASAP
Bought with Kathy Chisholm • Realty Executives Boston West
GET MORE INFORMATION





