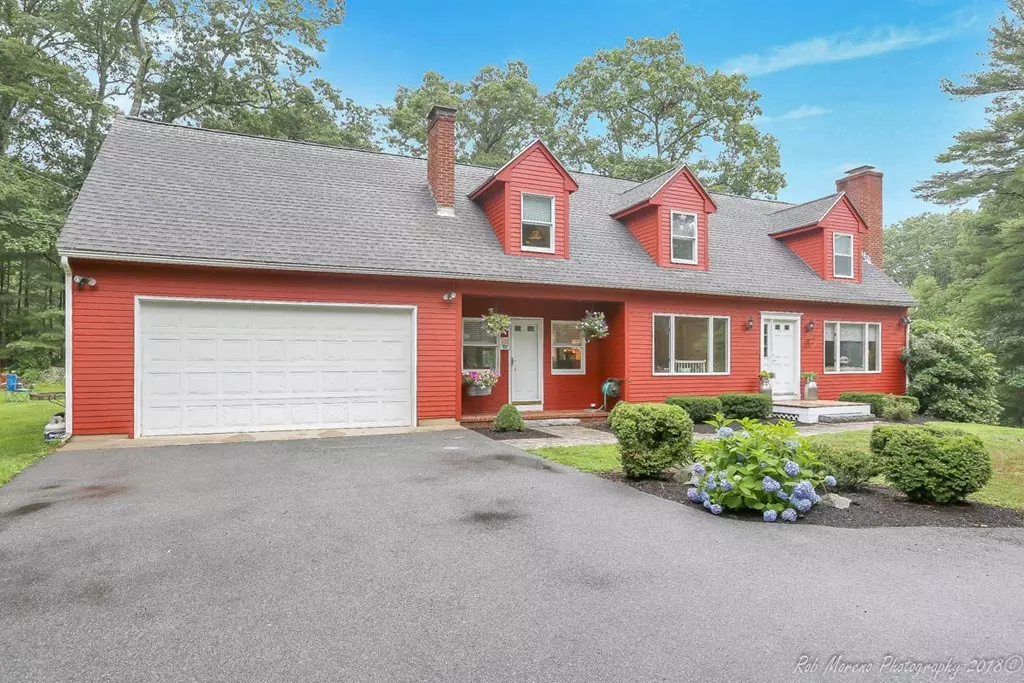$543,000
$549,900
1.3%For more information regarding the value of a property, please contact us for a free consultation.
21 Ash St North Andover, MA 01845
3 Beds
2 Baths
1,938 SqFt
Key Details
Sold Price $543,000
Property Type Single Family Home
Sub Type Single Family Residence
Listing Status Sold
Purchase Type For Sale
Square Footage 1,938 sqft
Price per Sqft $280
MLS Listing ID 72368845
Sold Date 09/14/18
Style Cape
Bedrooms 3
Full Baths 2
HOA Y/N false
Year Built 1977
Annual Tax Amount $6,309
Tax Year 2017
Lot Size 1.220 Acres
Acres 1.22
Property Description
DELIVERS ON ALL THE BENEFITS OF CAPE-STYLE LIVING. 1st floor bedroom with adjacent bath for guests or those who want to sleep on main floor. NEW, FRESH KITCHEN hits a home-run and she's beautiful. It's not only convenient to have the dining room located off the kitchen, the connected space allows for a fun and open integration of the two spaces. Deep metallic blue stove warms the adjoining sitting/family room that has PRACTICALITY written all over it; tile floor, access to garage, exit to rear deck, covered porch entry way keeps outside dirt out. 2 front to back bedrooms and a rock-star office, dressing room or 3rd bedroom up option too. Boom. Plenty of storage. FINISHED 3 rooms in lower level with walk-out to patio and yard. FRESHLY PAINTED EXTERIOR, DECK. Oversized lot abuts cul-de-sac neighborhood. Two full baths each with tub/shower, recent heat. Hardwood and tile first floor. 2-3 oversized bedrooms up. 2 car on-grade garage and plenty of parking to accommodate toys big or small.
Location
State MA
County Essex
Zoning R2
Direction Salem, Campbell, Ash St. corner Windsor or 114 towards Middleton. Left on Berry St, continue to Ash.
Rooms
Family Room Wood / Coal / Pellet Stove, Flooring - Stone/Ceramic Tile, Exterior Access
Basement Full, Partially Finished, Walk-Out Access
Primary Bedroom Level Second
Dining Room Flooring - Hardwood, Open Floorplan
Kitchen Flooring - Hardwood, Countertops - Stone/Granite/Solid, Breakfast Bar / Nook, Cabinets - Upgraded, Open Floorplan, Recessed Lighting, Remodeled, Stainless Steel Appliances, Wine Chiller
Interior
Interior Features Closet, Home Office, Play Room, Game Room
Heating Baseboard, Oil
Cooling None
Flooring Wood, Tile, Carpet, Flooring - Wall to Wall Carpet
Fireplaces Number 1
Fireplaces Type Living Room
Appliance Range, Dishwasher, Microwave, Refrigerator, Washer, Dryer, Other, Oil Water Heater, Tank Water Heater, Water Heater(Separate Booster), Utility Connections for Electric Range, Utility Connections for Electric Dryer
Laundry In Basement, Washer Hookup
Exterior
Exterior Feature Stone Wall
Garage Spaces 2.0
Community Features Shopping, Walk/Jog Trails, Conservation Area, Highway Access, Private School, Public School
Utilities Available for Electric Range, for Electric Dryer, Washer Hookup
Waterfront Description Beach Front, Lake/Pond, 1 to 2 Mile To Beach, Beach Ownership(Public)
Roof Type Shingle
Total Parking Spaces 5
Garage Yes
Building
Lot Description Corner Lot, Level
Foundation Concrete Perimeter
Sewer Private Sewer
Water Public
Architectural Style Cape
Schools
Middle Schools Nams
High Schools Nahs
Others
Senior Community false
Read Less
Want to know what your home might be worth? Contact us for a FREE valuation!

Our team is ready to help you sell your home for the highest possible price ASAP
Bought with Kristen Costa • Fudge Properties
GET MORE INFORMATION

