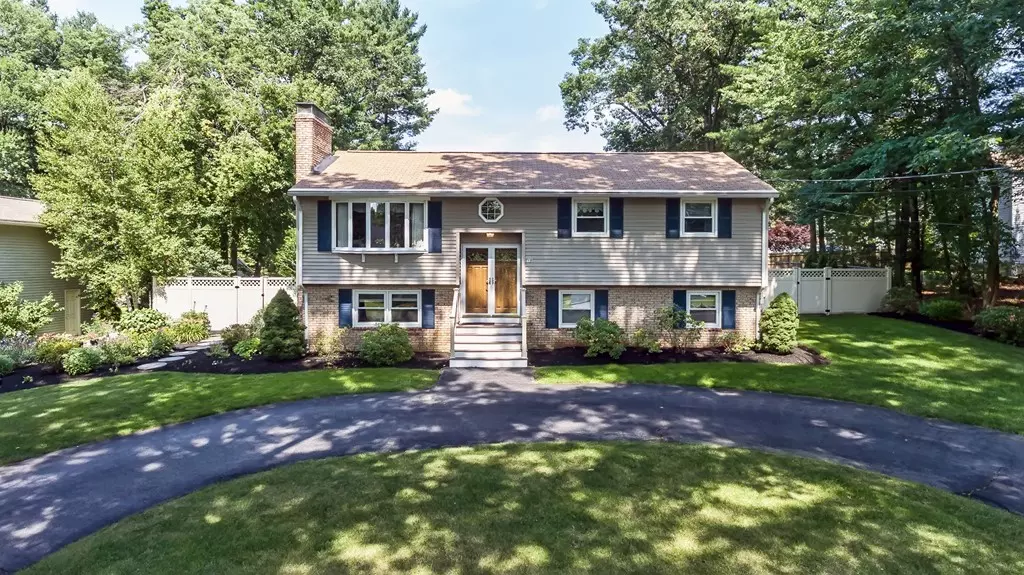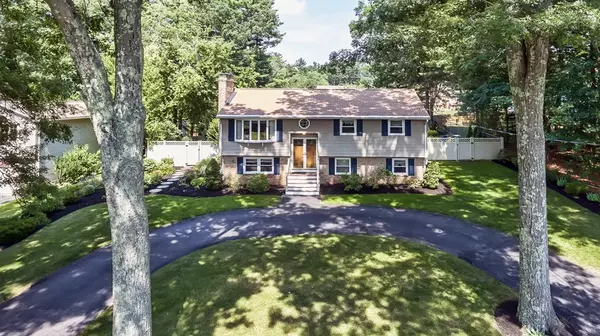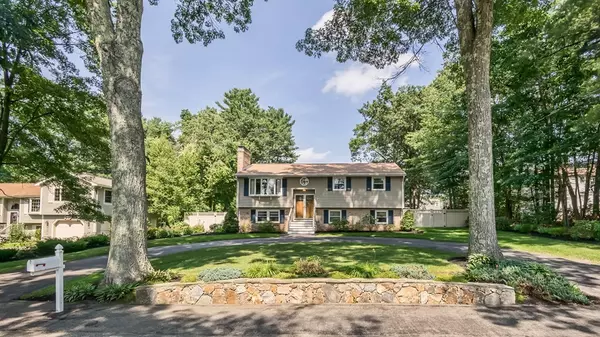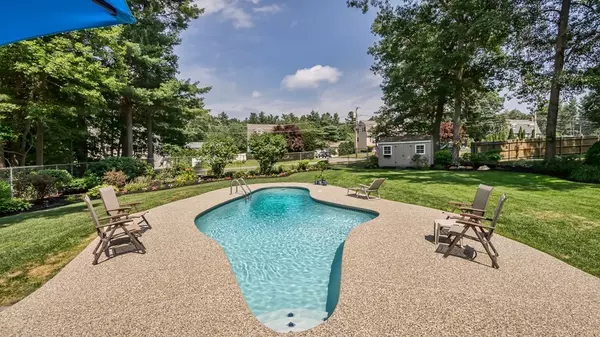$595,000
$599,900
0.8%For more information regarding the value of a property, please contact us for a free consultation.
15 Dorchester St Wilmington, MA 01887
3 Beds
2 Baths
2,304 SqFt
Key Details
Sold Price $595,000
Property Type Single Family Home
Sub Type Single Family Residence
Listing Status Sold
Purchase Type For Sale
Square Footage 2,304 sqft
Price per Sqft $258
MLS Listing ID 72368775
Sold Date 10/17/18
Style Raised Ranch
Bedrooms 3
Full Baths 2
HOA Y/N false
Year Built 1970
Annual Tax Amount $5,677
Tax Year 2017
Lot Size 0.460 Acres
Acres 0.46
Property Description
WOW, is what you will be saying once you see this amazing home located in the wonderful town of Wilmington! Immaculately maintained and landscaped beautifully throughout the years this property has so much to offer. Featuring 3 bedrooms, 2 full baths, open concept kitchen dining area with stainless steel appliances, hardwood floors throughout first level, two wood burning fireplaces, large open concept rooms in lower level and an amazing sunroom overlooking your own backyard oasis! That's not all! It also features a new boiler, new central air, newer windows and brand new in-ground pool surrounded by a completely fenced in yard! As you sit out back whether overlooking the yard off the deck or sitting by the pool on the patio you will feel complete tranquility. Don't miss your chance to own this magnificent property!!!
Location
State MA
County Middlesex
Zoning residentia
Direction Hopkins St to Dorchester
Rooms
Family Room Flooring - Wall to Wall Carpet, Cable Hookup
Primary Bedroom Level First
Kitchen Flooring - Stone/Ceramic Tile, Dining Area, Breakfast Bar / Nook, Deck - Exterior, Exterior Access, Open Floorplan, Stainless Steel Appliances
Interior
Interior Features Sitting Room, Sun Room
Heating Baseboard, Oil
Cooling Central Air
Flooring Wood, Tile, Carpet, Laminate, Flooring - Wall to Wall Carpet, Flooring - Laminate
Fireplaces Number 2
Fireplaces Type Family Room, Living Room
Appliance Range, Dishwasher, Microwave, Refrigerator, Washer, Dryer, Plumbed For Ice Maker, Utility Connections for Electric Range, Utility Connections for Electric Oven, Utility Connections for Electric Dryer
Laundry In Basement, Washer Hookup
Exterior
Exterior Feature Rain Gutters, Storage, Sprinkler System, Decorative Lighting, Garden
Fence Fenced/Enclosed, Fenced
Pool In Ground
Community Features Public Transportation, Shopping, Highway Access, House of Worship, Public School, T-Station
Utilities Available for Electric Range, for Electric Oven, for Electric Dryer, Washer Hookup, Icemaker Connection
Roof Type Shingle
Total Parking Spaces 5
Garage No
Private Pool true
Building
Foundation Concrete Perimeter
Sewer Public Sewer, Private Sewer
Water Public
Schools
Elementary Schools Shawsheen Elm.
Middle Schools Wms
High Schools Whs
Others
Senior Community false
Read Less
Want to know what your home might be worth? Contact us for a FREE valuation!

Our team is ready to help you sell your home for the highest possible price ASAP
Bought with Debra Messana • LAER Realty Partners
GET MORE INFORMATION





