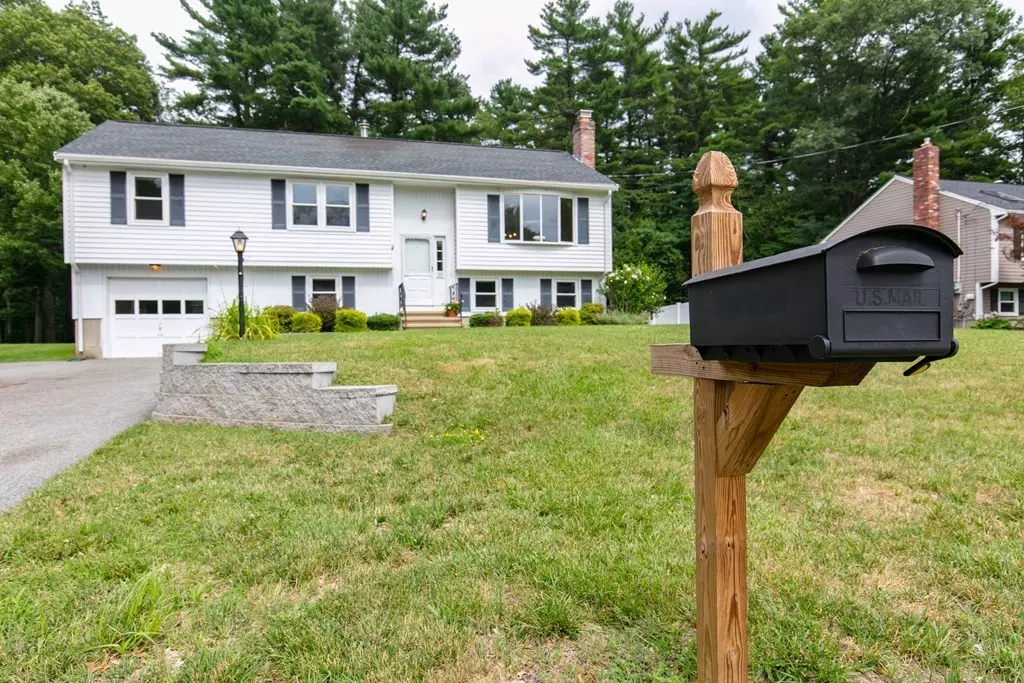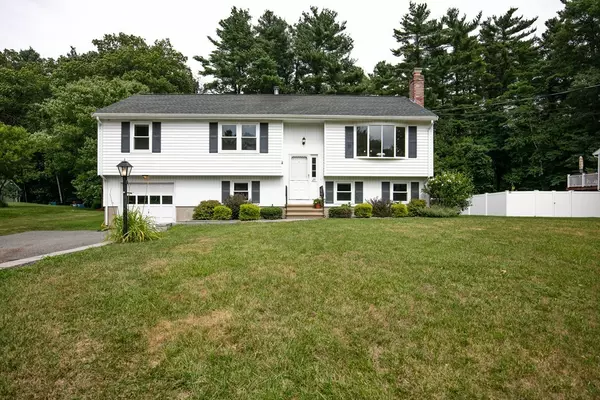$470,000
$479,900
2.1%For more information regarding the value of a property, please contact us for a free consultation.
25 Dorchester St Wilmington, MA 01887
3 Beds
2 Baths
1,600 SqFt
Key Details
Sold Price $470,000
Property Type Single Family Home
Sub Type Single Family Residence
Listing Status Sold
Purchase Type For Sale
Square Footage 1,600 sqft
Price per Sqft $293
MLS Listing ID 72368565
Sold Date 10/05/18
Bedrooms 3
Full Baths 2
HOA Y/N false
Year Built 1986
Annual Tax Amount $5,539
Tax Year 2018
Lot Size 0.460 Acres
Acres 0.46
Property Description
SHOWING FOR BACKUP ONLY, Please call SHOWING TIME today and show this spotless split entry lovingly maintained by the original owner. This solid home features a newer roof with architectural shingles, thermopane tilt in replacment windows throughout, central air conditioning with newer compressor, one car garage with automatic opener, a brick wood burning fireplace in the spacious lower level family room, a master suite with a walk-in closet, separate double closet, and a 3/4 bath, 2 additional bedrooms and a spacious full bath with huge linen closet, handy laundry room with custom built in shelving and exterior access, and a large bonus room with custom built ins and yet another large closet! A fabulous home beautifully situated on nearly a 1/2 acre with an oversized driveway and recently constructed retaining wall and front walkway with lamp post. Title V approved and ready for it's next owner! Washer/Dryer, refrigerator left as gifts.
Location
State MA
County Middlesex
Zoning res
Direction Route 129 to Hopkins to Dorchester
Rooms
Family Room Flooring - Wall to Wall Carpet
Basement Full, Finished, Walk-Out Access, Interior Entry, Garage Access, Concrete
Primary Bedroom Level First
Dining Room Flooring - Wall to Wall Carpet, Slider
Kitchen Flooring - Vinyl
Interior
Interior Features Storage, Bonus Room, Entry Hall
Heating Baseboard, Oil
Cooling Central Air
Flooring Tile, Vinyl, Carpet, Flooring - Stone/Ceramic Tile
Fireplaces Number 1
Fireplaces Type Family Room
Appliance Range, Dishwasher, Refrigerator, Washer, Dryer, Electric Water Heater, Plumbed For Ice Maker, Utility Connections for Electric Range, Utility Connections for Electric Oven, Utility Connections for Electric Dryer
Laundry Electric Dryer Hookup, Washer Hookup, In Basement
Exterior
Exterior Feature Rain Gutters, Storage
Garage Spaces 1.0
Community Features Public Transportation, Shopping, Pool, Tennis Court(s), Park, Walk/Jog Trails, Medical Facility, Public School
Utilities Available for Electric Range, for Electric Oven, for Electric Dryer, Washer Hookup, Icemaker Connection
Waterfront Description Beach Front, Lake/Pond, 1 to 2 Mile To Beach, Beach Ownership(Public)
Roof Type Shingle
Total Parking Spaces 6
Garage Yes
Building
Foundation Concrete Perimeter
Sewer Private Sewer
Water Public
Schools
Elementary Schools Shawsheen
Middle Schools West
High Schools Whs
Others
Senior Community false
Acceptable Financing Contract
Listing Terms Contract
Read Less
Want to know what your home might be worth? Contact us for a FREE valuation!

Our team is ready to help you sell your home for the highest possible price ASAP
Bought with Chrisanne Connolly • Wilson Wolfe Real Estate
GET MORE INFORMATION





