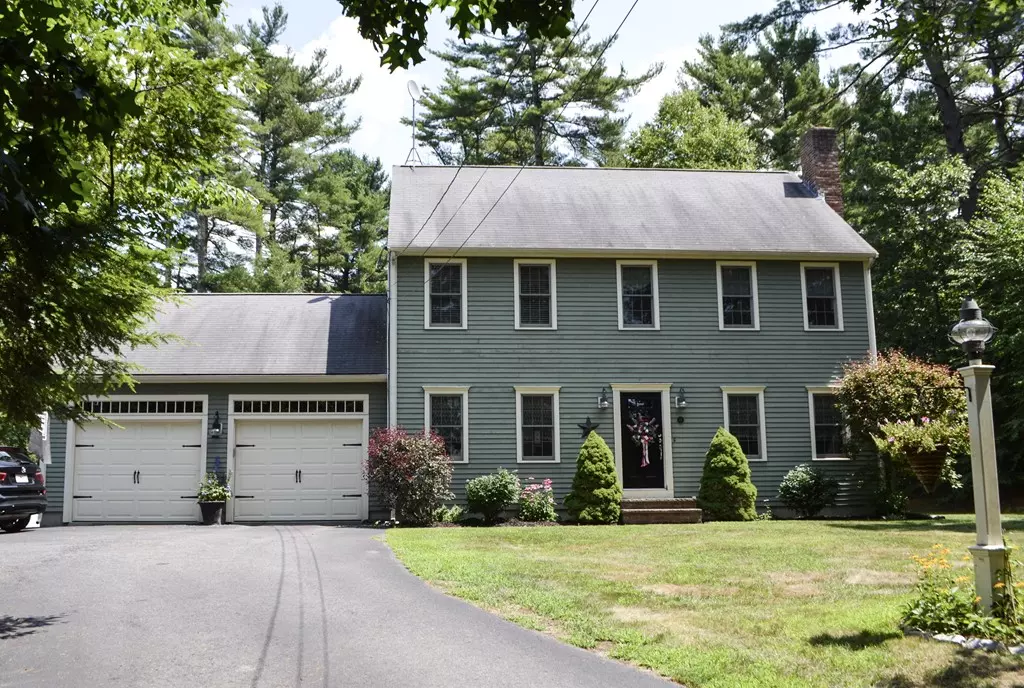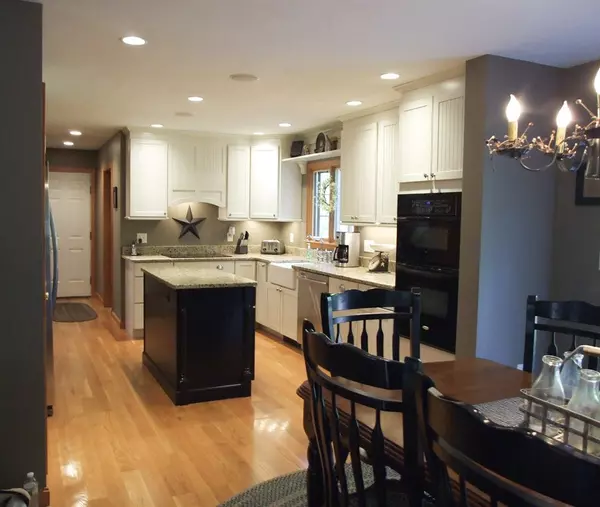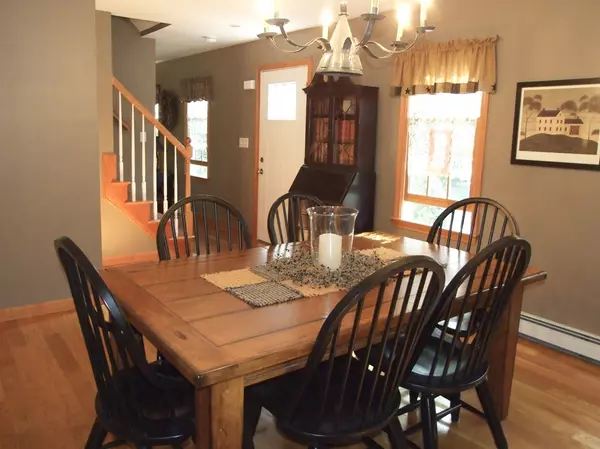$435,000
$449,900
3.3%For more information regarding the value of a property, please contact us for a free consultation.
49 Hemlock Ln Halifax, MA 02338
4 Beds
1.5 Baths
2,040 SqFt
Key Details
Sold Price $435,000
Property Type Single Family Home
Sub Type Single Family Residence
Listing Status Sold
Purchase Type For Sale
Square Footage 2,040 sqft
Price per Sqft $213
MLS Listing ID 72366861
Sold Date 08/30/18
Style Colonial
Bedrooms 4
Full Baths 1
Half Baths 1
Year Built 2002
Annual Tax Amount $6,402
Tax Year 2018
Lot Size 0.920 Acres
Acres 0.92
Property Description
Beautiful Colonial with 4 finished levels located in the heart of Halifax! Close to shopping, school, playground and library, yet located on a serene, pretty lane! Get ready to "check off the boxes!" This home is tucked on a pretty lot with lovely grounds and a great backyard for entertaining. Upon entering, you are welcomed by a warm and open floor plan with pristine hardwood flooring, living room with fireplace which is open to the kitchen and dining area with slider leading to backyard deck. Newer kitchen with maple beadboard cabinetry, with granite countertops and cherry center island and open to spacious dining room. First level also offers half bath with laundry. Second level has a spacious master, full bath, and 2 bedrooms. Head up the stairs to the 3rd level and you'll find the 4th bedroom, with an adjacent den/sitting area. Lower level has a nicely finished family room, as well as plenty of room for storage. Showings start right away!
Location
State MA
County Plymouth
Zoning Resid
Direction Rt 106 to Hemlock
Rooms
Family Room Flooring - Wall to Wall Carpet
Basement Full, Partially Finished
Primary Bedroom Level Second
Dining Room Flooring - Hardwood
Kitchen Flooring - Hardwood, Dining Area, Countertops - Stone/Granite/Solid, Kitchen Island, Deck - Exterior
Interior
Interior Features Den, Central Vacuum
Heating Baseboard, Oil
Cooling None
Flooring Wood, Tile, Carpet, Flooring - Wall to Wall Carpet
Fireplaces Number 1
Fireplaces Type Living Room
Appliance Oven, Dishwasher, Microwave, Countertop Range, Refrigerator
Laundry First Floor
Exterior
Garage Spaces 2.0
Community Features Public Transportation, Shopping, Park, Golf, House of Worship, Public School
Roof Type Shingle
Total Parking Spaces 4
Garage Yes
Building
Foundation Concrete Perimeter
Sewer Inspection Required for Sale
Water Public
Architectural Style Colonial
Schools
Elementary Schools Halifax
Middle Schools Silver Lake
High Schools Silver Lake
Others
Senior Community false
Acceptable Financing Contract
Listing Terms Contract
Read Less
Want to know what your home might be worth? Contact us for a FREE valuation!

Our team is ready to help you sell your home for the highest possible price ASAP
Bought with Lawrence Trainer • Trainer Realty
GET MORE INFORMATION





