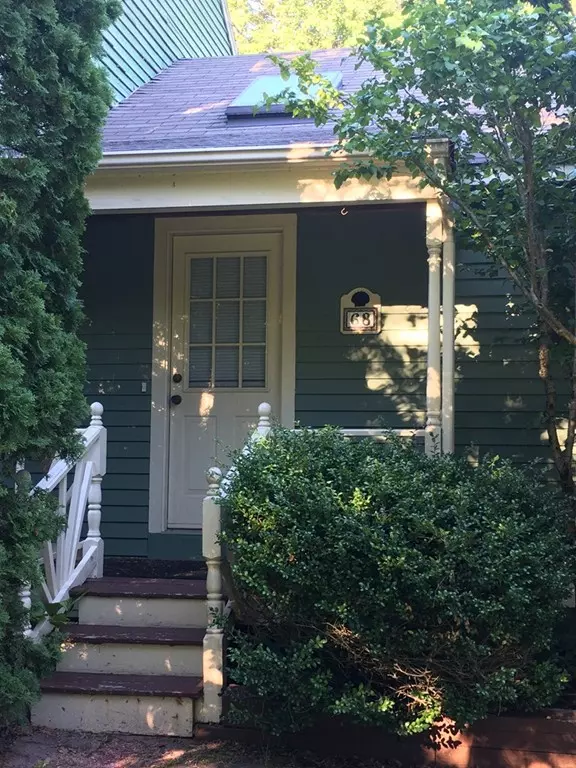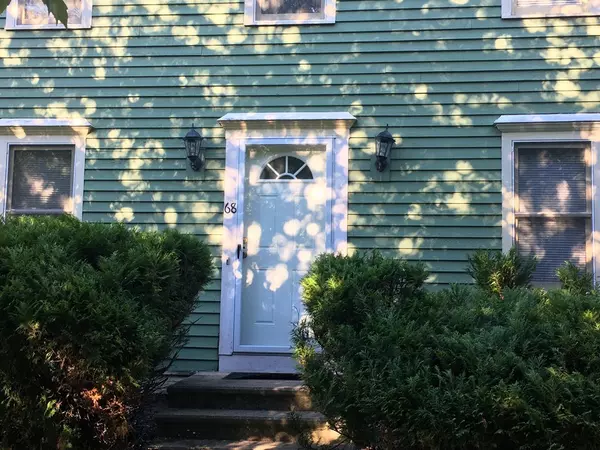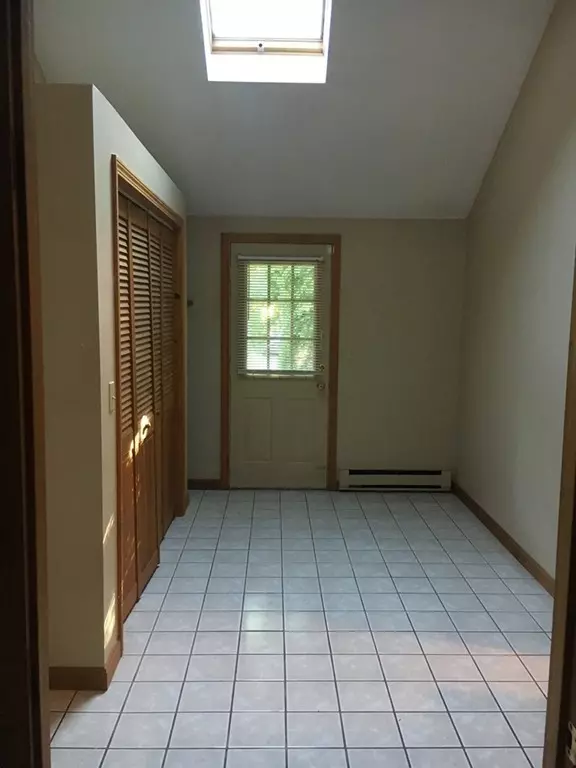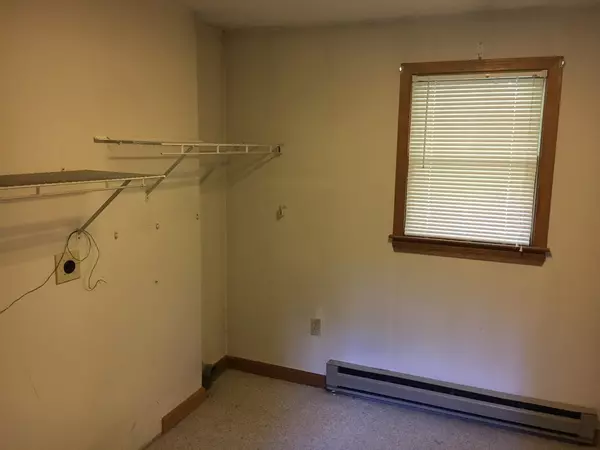$297,500
$315,000
5.6%For more information regarding the value of a property, please contact us for a free consultation.
68 Robin Rd Leominster, MA 01453
3 Beds
2.5 Baths
2,252 SqFt
Key Details
Sold Price $297,500
Property Type Single Family Home
Sub Type Single Family Residence
Listing Status Sold
Purchase Type For Sale
Square Footage 2,252 sqft
Price per Sqft $132
MLS Listing ID 72366157
Sold Date 12/04/18
Style Colonial, Garrison
Bedrooms 3
Full Baths 2
Half Baths 1
HOA Y/N false
Year Built 1991
Annual Tax Amount $6,010
Tax Year 2018
Lot Size 0.460 Acres
Acres 0.46
Property Description
Spacious colonial located in the much sought after Fallbrook Farm section of Leominster. Oversized deck and patio situated inside the fenced and private back yard are perfect for entertaining and relaxing alike. Enter through the generously sized 2 car garage to the tiled mudroom featuring a cathedral ceiling w/skylight providing plenty of natural light. Off of the mudroom is the dedicated laundry room with storage as well as the half bath with full closet and even more storage! The large eat-in kitchen contains a island counter, stainless steel appliances, plenty of cabinet space, and built-in desk. Master suite with walk-in closet, living room with fireplace, formal dining room and fully carpeted finished basement with wired surround sound- this home has it all!
Location
State MA
County Worcester
Zoning RES
Direction Union to Theodore to Robin Road
Rooms
Family Room Flooring - Wall to Wall Carpet
Basement Full, Finished, Bulkhead
Primary Bedroom Level Second
Dining Room Flooring - Hardwood
Kitchen Flooring - Hardwood, Dining Area, Pantry, Kitchen Island, Breakfast Bar / Nook, Country Kitchen, Deck - Exterior, Dryer Hookup - Electric, Slider, Stainless Steel Appliances
Interior
Interior Features Cathedral Ceiling(s), Closet, Entry Hall, Wired for Sound
Heating Baseboard, Oil
Cooling Window Unit(s), Whole House Fan
Flooring Wood, Tile, Vinyl, Carpet, Flooring - Stone/Ceramic Tile
Fireplaces Number 1
Fireplaces Type Living Room
Appliance Range, Dishwasher, Disposal, Microwave, Refrigerator, Tank Water Heaterless, Plumbed For Ice Maker, Utility Connections for Electric Oven, Utility Connections for Electric Dryer
Laundry Electric Dryer Hookup, First Floor, Washer Hookup
Exterior
Exterior Feature Storage, Sprinkler System
Garage Spaces 2.0
Fence Fenced
Community Features Public Transportation, Shopping, Park, Golf, Medical Facility, Laundromat, Highway Access, House of Worship, Private School, Public School, T-Station, University
Utilities Available for Electric Oven, for Electric Dryer, Washer Hookup, Icemaker Connection
Roof Type Shingle
Total Parking Spaces 4
Garage Yes
Building
Foundation Concrete Perimeter
Sewer Public Sewer
Water Public
Architectural Style Colonial, Garrison
Others
Senior Community false
Acceptable Financing Lender Approval Required
Listing Terms Lender Approval Required
Special Listing Condition Short Sale
Read Less
Want to know what your home might be worth? Contact us for a FREE valuation!

Our team is ready to help you sell your home for the highest possible price ASAP
Bought with Leslie Storrs Tondreau • Century 21 North East
GET MORE INFORMATION





