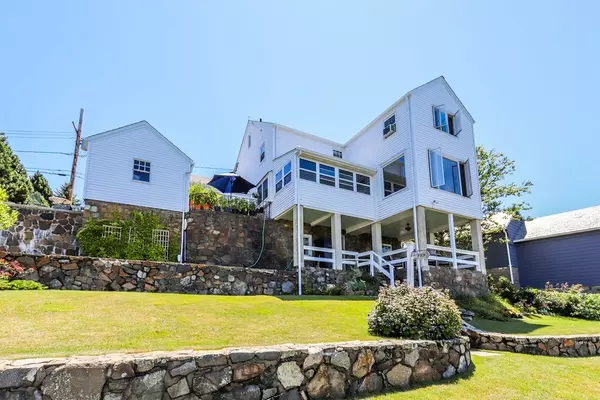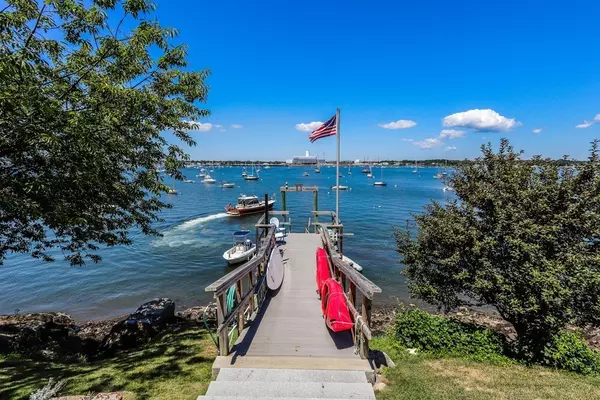$1,269,000
$1,325,000
4.2%For more information regarding the value of a property, please contact us for a free consultation.
11 Kenneth Rd Marblehead, MA 01945
3 Beds
2 Baths
1,608 SqFt
Key Details
Sold Price $1,269,000
Property Type Single Family Home
Sub Type Single Family Residence
Listing Status Sold
Purchase Type For Sale
Square Footage 1,608 sqft
Price per Sqft $789
MLS Listing ID 72366093
Sold Date 10/29/18
Style Colonial
Bedrooms 3
Full Baths 1
Half Baths 2
HOA Y/N false
Year Built 1942
Annual Tax Amount $11,178
Tax Year 2018
Lot Size 10,890 Sqft
Acres 0.25
Property Description
DIRECT WATERFRONT Colonial home with PERMITTED DEEP WATER DOCK. Beautiful manicured lawn with established gardens, surround this home. Stone walls add interest to the landscaping all leading to the dock complete with outdoor shower to rinse off after a swim. Expansive harbor views from every room. Recently remodeled(2014) eat-in kitchen, 1/2 bath, living room/dining room combination with fireplace and custom made wainscoting open to an inviting family room with expansive views and a perfect home office with amazing harbor views. There is a one car garage, attached breezeway offering access to a private patio perfect for dining. The second floor has three bedrooms and a full bath, walk up attic for storage. The walk out basement has a workshop, a laundry room with harbor views, 1/2 bath. and access to a covered dining/sitting area. The stone paver driveway allows for plenty of parking and there is space next to the garage for potential boat storage.
Location
State MA
County Essex
Zoning SR
Direction West Shore Dr. to Pitman Rd. Right on Campbell Way then left on Kenneth Rd.
Rooms
Family Room Window(s) - Picture
Basement Partial, Walk-Out Access, Interior Entry, Concrete
Primary Bedroom Level Second
Dining Room Flooring - Hardwood
Kitchen Flooring - Laminate, Window(s) - Picture, Dining Area, Countertops - Stone/Granite/Solid, Recessed Lighting, Remodeled, Gas Stove
Interior
Heating Forced Air, Propane
Cooling None
Flooring Tile, Laminate, Hardwood
Fireplaces Number 1
Fireplaces Type Living Room
Appliance Range, Dishwasher, Disposal, Microwave, Refrigerator, Washer, Dryer, Propane Water Heater, Tank Water Heaterless
Laundry In Basement
Exterior
Exterior Feature Professional Landscaping, Sprinkler System, Garden, Outdoor Shower, Stone Wall
Garage Spaces 1.0
Fence Invisible
Community Features Public Transportation, Shopping, Conservation Area, House of Worship, Private School, Public School
Waterfront Description Waterfront, Beach Front, Harbor, Dock/Mooring, Deep Water Access, Direct Access, Private, Harbor, 0 to 1/10 Mile To Beach, Beach Ownership(Public)
View Y/N Yes
View Scenic View(s)
Roof Type Shingle
Total Parking Spaces 4
Garage Yes
Building
Lot Description Gentle Sloping
Foundation Concrete Perimeter, Stone
Sewer Public Sewer
Water Public
Architectural Style Colonial
Schools
Elementary Schools Lh Coffin
Middle Schools Village/Vets
High Schools Marblehead
Others
Senior Community false
Acceptable Financing Other (See Remarks)
Listing Terms Other (See Remarks)
Read Less
Want to know what your home might be worth? Contact us for a FREE valuation!

Our team is ready to help you sell your home for the highest possible price ASAP
Bought with Jennifer Gelfand • Keller Williams Realty Boston-Metro | Back Bay
GET MORE INFORMATION





