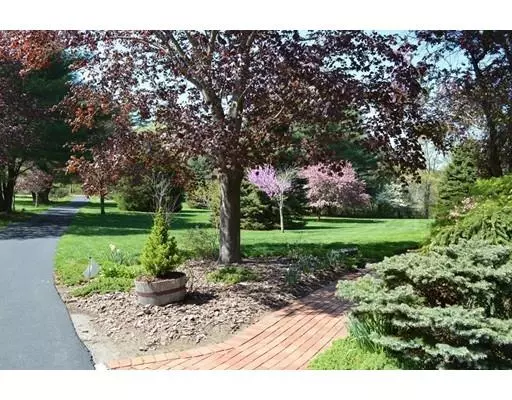$595,000
$600,000
0.8%For more information regarding the value of a property, please contact us for a free consultation.
104 Orchard Street Millis, MA 02054
4 Beds
2.5 Baths
2,332 SqFt
Key Details
Sold Price $595,000
Property Type Single Family Home
Sub Type Single Family Residence
Listing Status Sold
Purchase Type For Sale
Square Footage 2,332 sqft
Price per Sqft $255
MLS Listing ID 72365490
Sold Date 04/30/19
Style Colonial
Bedrooms 4
Full Baths 2
Half Baths 1
Year Built 1978
Annual Tax Amount $7,316
Tax Year 2018
Lot Size 7.230 Acres
Acres 7.23
Property Description
Traditional Center Entrance Colonial Situated on 7.23 SPECTACULAR WOODED ACRES Privately Set Well Off the Road. Four Large Bedrooms, Three Gorgeous Renovated Bathrooms with Tile Flooring and Granite/Corian Vanities in the Guest and Master Bath Which Offers a Tiled & Glass Walk-in Shower! The Formal Living Room Features an Enormous Picture Window Ushering in Lots of Natural light. Formal Dining Room, Kitchen & Family Room also Feature Gleaming Hardwood Floors. The Kitchen has been Remodeled with Custom Cabinetry, SS Appliances, and Granite Counters. The Fireside Family Room has Another Large Picture Window and Slider that Opens to a Lovely Screened Porch Overlooking an Incredible Park Like Setting and Grounds. Spectacular Mature Plantings and Amazing Perennials with Endless Color! 2-car Attached garage and Huge Basement. Close to Major Routes and ~5 Miles to the Commuter Rail in Norfolk. Award Winning School Status with Language Immersion.
Location
State MA
County Norfolk
Zoning Res
Direction Exchange Street to Orchard Street. Home is not visible from the street.
Rooms
Family Room Flooring - Hardwood, Window(s) - Picture, Chair Rail, Deck - Exterior, Open Floorplan, Slider
Basement Full, Interior Entry, Bulkhead, Concrete
Primary Bedroom Level Second
Dining Room Flooring - Hardwood, Chair Rail
Kitchen Closet/Cabinets - Custom Built, Flooring - Hardwood, Dining Area, Countertops - Stone/Granite/Solid, Deck - Exterior, Exterior Access, Open Floorplan, Remodeled, Stainless Steel Appliances
Interior
Interior Features Closet, Entrance Foyer, Mud Room
Heating Baseboard, Oil
Cooling Window Unit(s)
Flooring Tile, Carpet, Hardwood, Flooring - Hardwood, Flooring - Stone/Ceramic Tile
Fireplaces Number 1
Fireplaces Type Family Room
Appliance Dishwasher, Microwave, Countertop Range, Refrigerator, Washer, Dryer, Oil Water Heater, Tank Water Heater, Utility Connections for Electric Range, Utility Connections for Electric Oven, Utility Connections for Electric Dryer
Laundry Bathroom - Half, Flooring - Stone/Ceramic Tile, First Floor
Exterior
Exterior Feature Rain Gutters, Professional Landscaping, Decorative Lighting, Fruit Trees, Garden, Stone Wall
Garage Spaces 2.0
Community Features Shopping, Tennis Court(s), Park, Stable(s), Highway Access, House of Worship, Private School, Public School, T-Station
Utilities Available for Electric Range, for Electric Oven, for Electric Dryer
Waterfront Description Waterfront, Stream, River
Roof Type Shingle
Total Parking Spaces 10
Garage Yes
Building
Lot Description Wooded, Level
Foundation Concrete Perimeter
Sewer Private Sewer
Water Public
Architectural Style Colonial
Schools
Elementary Schools Clyde Brown
Middle Schools Millis Ms
High Schools Millis Hs
Others
Acceptable Financing Contract
Listing Terms Contract
Read Less
Want to know what your home might be worth? Contact us for a FREE valuation!

Our team is ready to help you sell your home for the highest possible price ASAP
Bought with Mary Jane Lightbody • Century 21 American Properties
GET MORE INFORMATION





