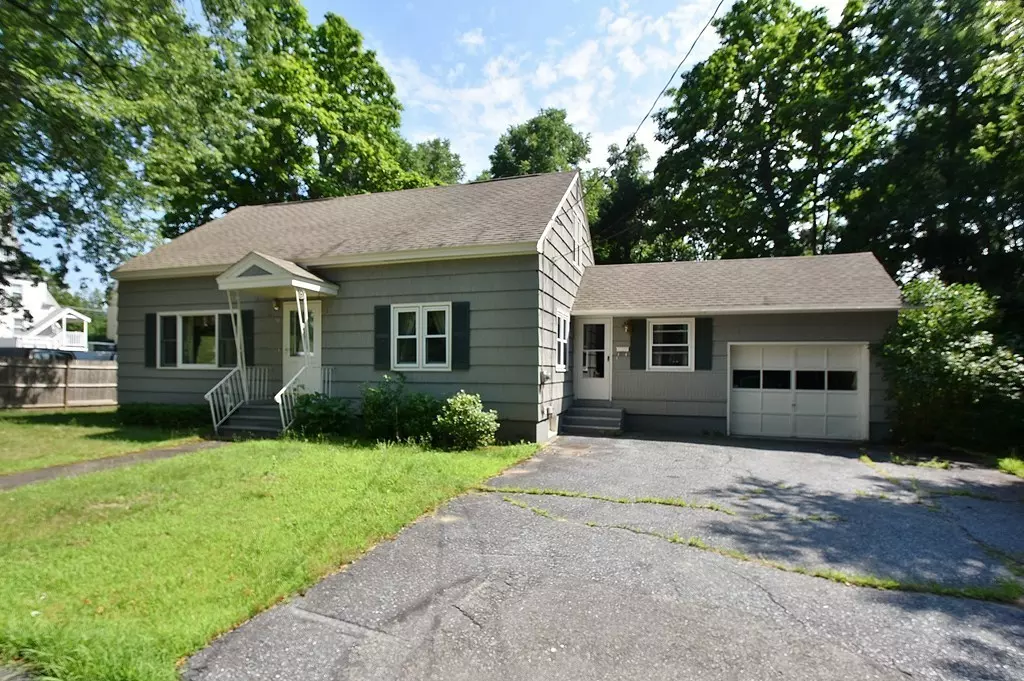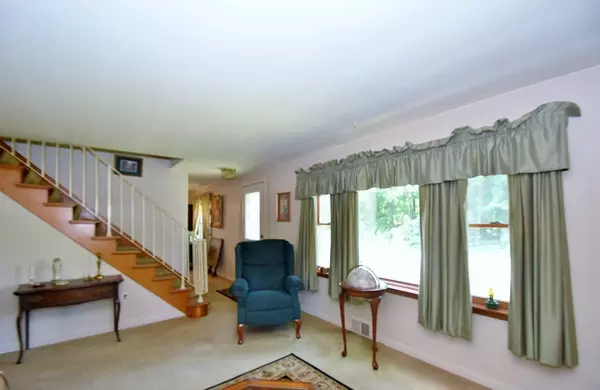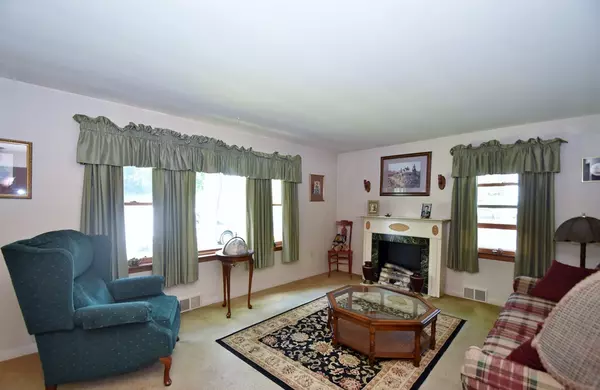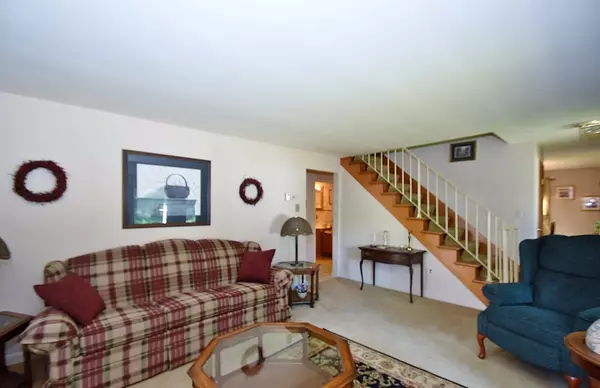$220,500
$200,000
10.3%For more information regarding the value of a property, please contact us for a free consultation.
12 Marshall St Leominster, MA 01453
2 Beds
1.5 Baths
1,217 SqFt
Key Details
Sold Price $220,500
Property Type Single Family Home
Sub Type Single Family Residence
Listing Status Sold
Purchase Type For Sale
Square Footage 1,217 sqft
Price per Sqft $181
MLS Listing ID 72364265
Sold Date 08/30/18
Style Cape
Bedrooms 2
Full Baths 1
Half Baths 1
Year Built 1961
Annual Tax Amount $3,783
Tax Year 2018
Lot Size 0.440 Acres
Acres 0.44
Property Description
Move in ready cape in great Leominster location waiting for YOU to fill It with memories! Living room features tons of natural light and w2w carpet. Bright and sunny dine-in kitchen features breakfast bar, ample cabinet space and is open to the formal dining room. Having a lot of guests? Off the kitchen is a finished dine-in breezeway with exterior access and a large closet, great for entertaining! Large pantry, den with fireplace & built in's and a full bath with a linen closet complete the main level! Upstairs you will find a 2 large bedrooms with w2w carpet and ample closet space! The lower level is being used as a rec room but can be anything you want- bring your ideas! It is partially finished with a built-in bar, w2w carpet and recessed lighting! Exterior features a 1 car garage, large driveway and backyard with patio – perfect for summer BBQ's. Close to public transportation, shopping, trails, highway access and more! ~Highest and best offers due by 7/21 at 3:00 PM~
Location
State MA
County Worcester
Zoning R
Direction Main Street to Marshall Street.
Rooms
Family Room Closet, Flooring - Wall to Wall Carpet
Basement Full, Partially Finished, Interior Entry, Bulkhead, Concrete
Primary Bedroom Level Second
Dining Room Flooring - Wall to Wall Carpet
Kitchen Flooring - Vinyl, Dining Area, Breakfast Bar / Nook
Interior
Interior Features Recessed Lighting, Game Room
Heating Forced Air, Oil
Cooling None
Flooring Vinyl, Carpet, Flooring - Wall to Wall Carpet
Fireplaces Number 1
Fireplaces Type Family Room
Appliance Electric Water Heater, Tank Water Heater
Exterior
Exterior Feature Rain Gutters
Garage Spaces 1.0
Community Features Public Transportation, Shopping, Tennis Court(s), Park, Walk/Jog Trails, Golf, Medical Facility, Laundromat, Bike Path, Conservation Area, Highway Access, House of Worship, Public School, T-Station
Roof Type Shingle
Total Parking Spaces 4
Garage Yes
Building
Lot Description Level
Foundation Concrete Perimeter
Sewer Public Sewer
Water Public
Architectural Style Cape
Read Less
Want to know what your home might be worth? Contact us for a FREE valuation!

Our team is ready to help you sell your home for the highest possible price ASAP
Bought with Linda Van Emburgh • Acton Real Estate Co., LLC
GET MORE INFORMATION





