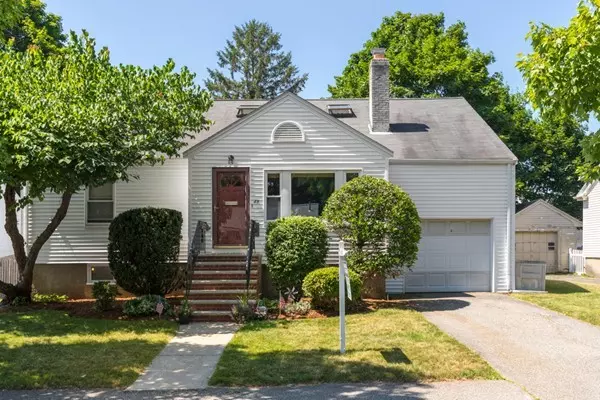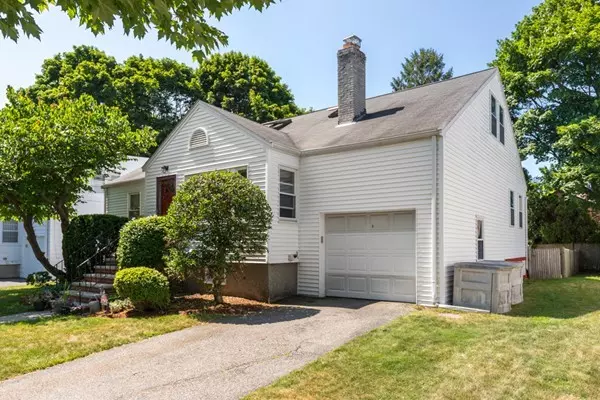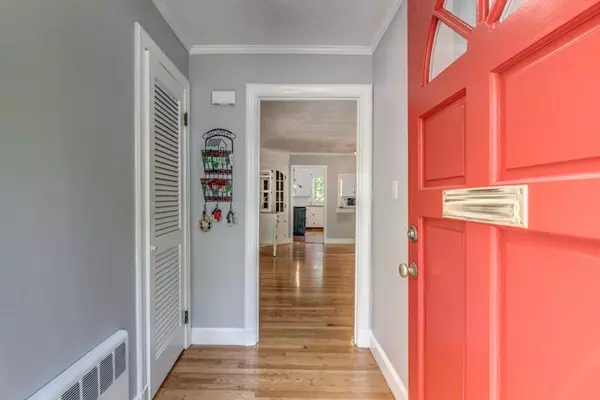$665,000
$659,000
0.9%For more information regarding the value of a property, please contact us for a free consultation.
49 Glendale Rd Marblehead, MA 01945
4 Beds
3 Baths
3,018 SqFt
Key Details
Sold Price $665,000
Property Type Single Family Home
Sub Type Single Family Residence
Listing Status Sold
Purchase Type For Sale
Square Footage 3,018 sqft
Price per Sqft $220
MLS Listing ID 72363758
Sold Date 08/23/18
Style Cape
Bedrooms 4
Full Baths 3
Year Built 1941
Annual Tax Amount $5,790
Tax Year 2018
Lot Size 6,098 Sqft
Acres 0.14
Property Description
LOCATION , LOCATION, LOCATION....What a nice surprise! This spacious 4-5 bedroom, 3 bath home was dormered in 2004 adding terrific living space. The layout is ideal for a growing or extended family offering a flexible floor plan: Two bedrooms (or master bedroom and a large family room) and a bath downstairs and 3 bedrooms, 2 baths upstairs. Weil McClain FHW heat, Central Air Conditioning, young roof, Harvey windows and freshly painted interior. Good working space in the kitchen with all new appliances and and a sunfilled breakfast room. Wait, there's more: 1 car garage, terrific fenced yard and if you need more space...there's finished 576 SF in the lower level with it's own zone of heat. Centrally located in the desirable Clifton neighborhood near schools, beach, community center, bike/walking path and more. FIRST PUBLIC OPEN HOUSE Sunday 7/22/18 11:30-1pm.
Location
State MA
County Essex
Zoning SR
Direction Humphrey Street to Glendale Road
Rooms
Family Room Closet, Flooring - Hardwood
Basement Full, Interior Entry, Bulkhead, Sump Pump, Concrete
Primary Bedroom Level Main
Dining Room Flooring - Hardwood, Open Floorplan
Kitchen Flooring - Hardwood, Breakfast Bar / Nook
Interior
Interior Features Breakfast Bar / Nook, Open Floorplan, Recessed Lighting, Play Room
Heating Baseboard, Oil
Cooling Central Air
Flooring Carpet, Hardwood
Fireplaces Number 1
Fireplaces Type Living Room
Appliance Range, Dishwasher, Disposal, Refrigerator, Oil Water Heater, Tank Water Heater, Utility Connections for Electric Range, Utility Connections for Electric Dryer
Laundry In Basement
Exterior
Garage Spaces 1.0
Fence Fenced/Enclosed, Fenced
Community Features Public Transportation, Shopping, Tennis Court(s), Park, Walk/Jog Trails, Medical Facility, Bike Path, Conservation Area, House of Worship, Marina, Private School, Public School, T-Station
Utilities Available for Electric Range, for Electric Dryer
Waterfront Description Beach Front, Ocean, 1/2 to 1 Mile To Beach, Beach Ownership(Public)
Roof Type Shingle
Total Parking Spaces 2
Garage Yes
Building
Lot Description Level
Foundation Concrete Perimeter
Sewer Public Sewer
Water Public
Architectural Style Cape
Schools
Elementary Schools Glover
Middle Schools Mvms
High Schools Mhs
Read Less
Want to know what your home might be worth? Contact us for a FREE valuation!

Our team is ready to help you sell your home for the highest possible price ASAP
Bought with Sharon Edvy • Keller Williams Realty
GET MORE INFORMATION





