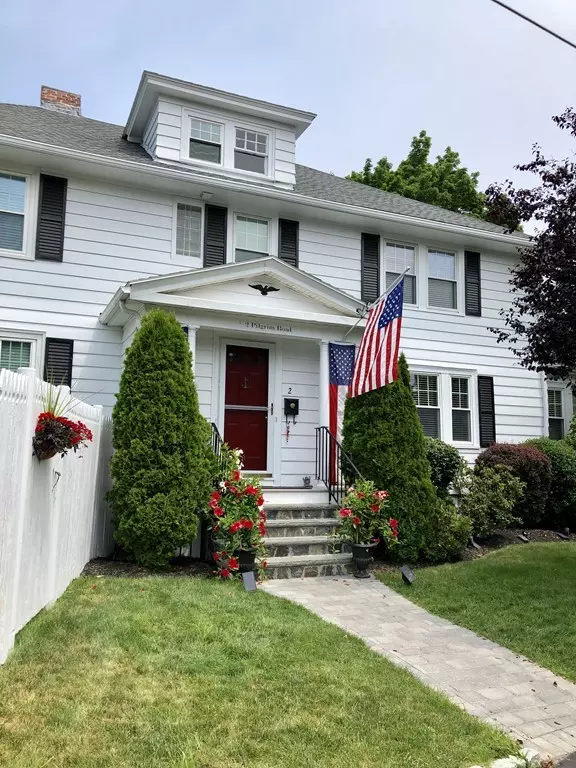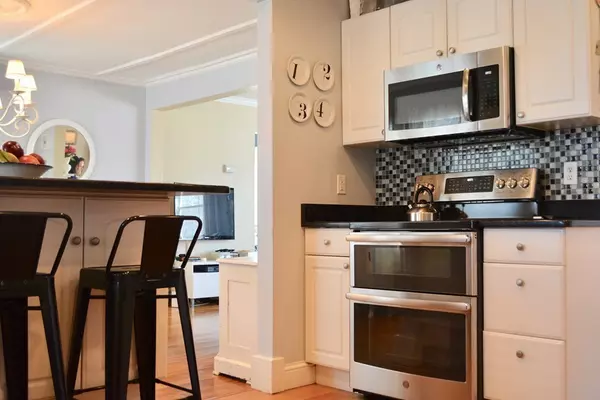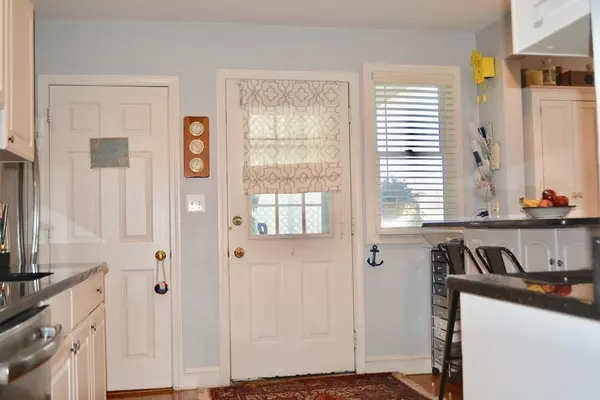$525,000
$499,000
5.2%For more information regarding the value of a property, please contact us for a free consultation.
2 Pilgrim Rd Marblehead, MA 01945
3 Beds
1.5 Baths
1,527 SqFt
Key Details
Sold Price $525,000
Property Type Single Family Home
Sub Type Single Family Residence
Listing Status Sold
Purchase Type For Sale
Square Footage 1,527 sqft
Price per Sqft $343
MLS Listing ID 72363033
Sold Date 08/30/18
Style Colonial
Bedrooms 3
Full Baths 1
Half Baths 1
HOA Y/N false
Year Built 1925
Annual Tax Amount $4,970
Tax Year 2018
Lot Size 3,049 Sqft
Acres 0.07
Property Description
Come see this beautifully updated home with a terrific layout and amazing closet space. On the first floor you will find a large bright living room and the open kitchen/ dining room. Additionally, there is a large window-filled four season sun room. There is also a half bath and two entrances to the private backyard on the first level. The second floor has three large bedrooms with great closet space and a full bathroom. There is also access to the attic for more storage space. The finished basement is the perfect place for a playroom or for a bonus room. The fully fenced in yard is great for dogs, kids and privacy. This home is in a terrific location for commuters and those who love to spend time at the beach. This home is move in ready with many recent upgrades including, the roof, heating system, hot water tank, bulk head, irrigation, gas fireplace, paint, new steps and walkway, and appliances.
Location
State MA
County Essex
Area Clifton
Zoning SR
Direction Humphrey to Pilgrim
Rooms
Basement Finished
Primary Bedroom Level Second
Interior
Interior Features Bonus Room
Heating Central, Steam, Natural Gas
Cooling Window Unit(s)
Flooring Wood, Tile
Fireplaces Number 1
Appliance Range, Dishwasher, Disposal, Microwave, Refrigerator, Freezer, Washer, Dryer, Gas Water Heater, Utility Connections for Electric Range, Utility Connections for Gas Dryer
Laundry In Basement
Exterior
Garage Spaces 1.0
Fence Fenced
Community Features Public Transportation, Shopping, Park, Walk/Jog Trails, Golf, Bike Path, Private School, Public School, T-Station, University
Utilities Available for Electric Range, for Gas Dryer
Waterfront Description Beach Front, Ocean, Walk to, 3/10 to 1/2 Mile To Beach, Beach Ownership(Public)
Roof Type Shingle
Total Parking Spaces 2
Garage Yes
Building
Foundation Stone
Sewer Public Sewer
Water Public
Architectural Style Colonial
Schools
Elementary Schools Glover
Middle Schools Village/Vets
High Schools Mhs
Others
Senior Community false
Read Less
Want to know what your home might be worth? Contact us for a FREE valuation!

Our team is ready to help you sell your home for the highest possible price ASAP
Bought with Mitch Levine • Sagan Harborside Sotheby's International Realty
GET MORE INFORMATION





