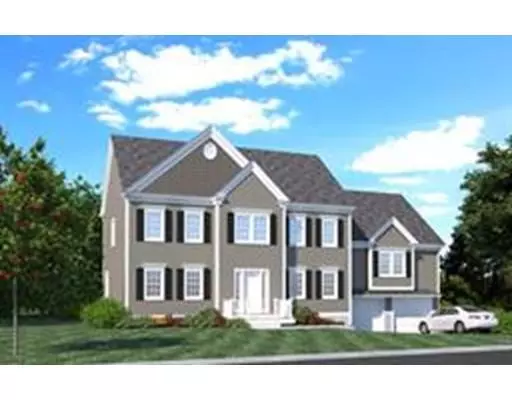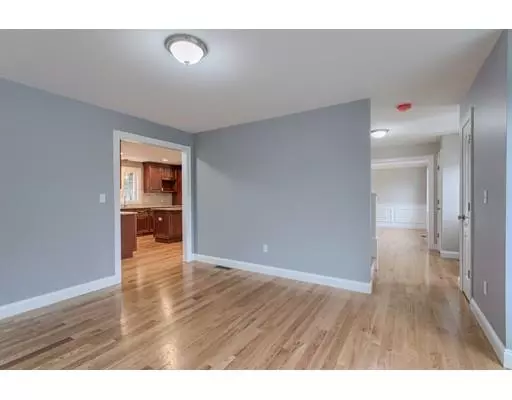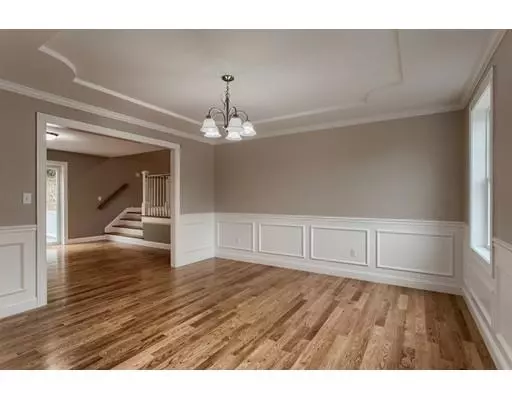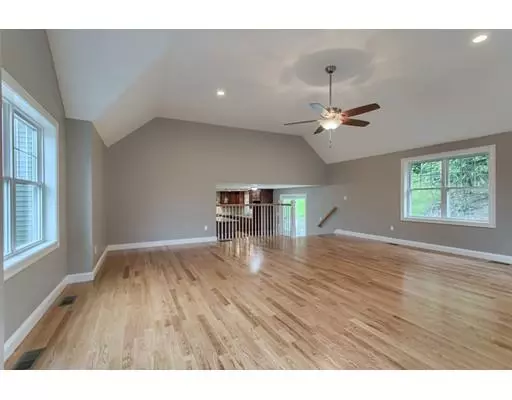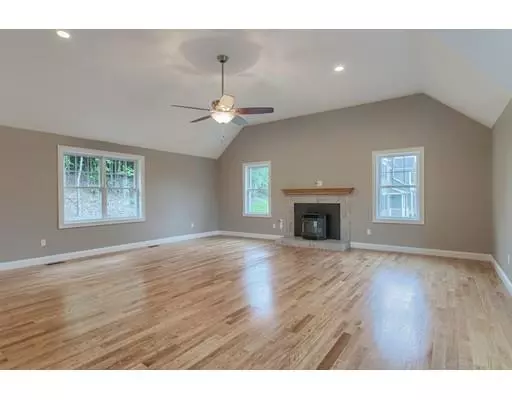$814,900
$814,900
For more information regarding the value of a property, please contact us for a free consultation.
12 Green Meadow Dr Wilmington, MA 01887
4 Beds
2.5 Baths
2,738 SqFt
Key Details
Sold Price $814,900
Property Type Single Family Home
Sub Type Single Family Residence
Listing Status Sold
Purchase Type For Sale
Square Footage 2,738 sqft
Price per Sqft $297
MLS Listing ID 72361793
Sold Date 04/01/19
Style Colonial
Bedrooms 4
Full Baths 2
Half Baths 1
HOA Y/N false
Year Built 2018
Annual Tax Amount $9,999
Tax Year 2017
Lot Size 0.660 Acres
Acres 0.66
Property Description
OPEN HOUSE CANCELLED FOR SUNDAY, JANUARY 27th. Welcome to Sawmill Brook Estates, a 26 lot subdivision with spacious lots on the Wilmington/Burlington line. Quality built 4 bedroom, 2.5 bath Colonial homes to be built with multiple house plans to choose from and ample time to customize. Homes will have all the amenities including granite in the kitchen & baths, stainless appliances, hardwood throughout the first floor, gas fireplace, a master suite, 2nd floor laundry, and composite decking and front steps. Take advantage of the multiple walking/jogging trails included in the 30+ acres of open space deeded in the care of conservation.
Location
State MA
County Middlesex
Zoning RES
Direction Burlington Ave to Chestnut Street to Green Meadow Dr (new street)
Rooms
Family Room Flooring - Hardwood
Basement Full
Primary Bedroom Level Second
Dining Room Flooring - Hardwood, Wainscoting
Kitchen Flooring - Hardwood, Countertops - Stone/Granite/Solid, Kitchen Island, Recessed Lighting, Stainless Steel Appliances
Interior
Interior Features Study
Heating Forced Air, Propane
Cooling Central Air
Flooring Tile, Carpet, Hardwood, Flooring - Hardwood
Fireplaces Number 1
Appliance Range, Dishwasher, Microwave, Tank Water Heaterless, Utility Connections for Gas Range, Utility Connections for Electric Dryer
Laundry Flooring - Stone/Ceramic Tile, Second Floor, Washer Hookup
Exterior
Exterior Feature Rain Gutters, Professional Landscaping
Garage Spaces 2.0
Community Features Public Transportation, Shopping, Park, Walk/Jog Trails, Medical Facility, Highway Access, Public School, Sidewalks
Utilities Available for Gas Range, for Electric Dryer, Washer Hookup
Roof Type Shingle
Total Parking Spaces 4
Garage Yes
Building
Lot Description Cul-De-Sac
Foundation Concrete Perimeter
Sewer Private Sewer
Water Public
Schools
Elementary Schools Shawsheen/West
Middle Schools Wms
High Schools Whs/Tech
Others
Senior Community false
Read Less
Want to know what your home might be worth? Contact us for a FREE valuation!

Our team is ready to help you sell your home for the highest possible price ASAP
Bought with Sonia Rollins • EXIT Premier Real Estate
GET MORE INFORMATION

