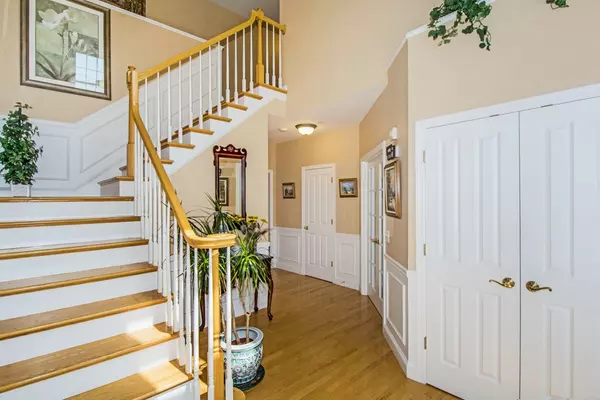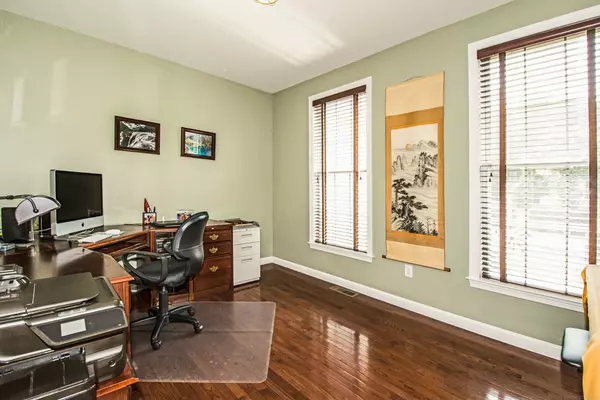$755,000
$758,800
0.5%For more information regarding the value of a property, please contact us for a free consultation.
104 Amberville Rd North Andover, MA 01845
4 Beds
3.5 Baths
3,642 SqFt
Key Details
Sold Price $755,000
Property Type Single Family Home
Sub Type Single Family Residence
Listing Status Sold
Purchase Type For Sale
Square Footage 3,642 sqft
Price per Sqft $207
MLS Listing ID 72361366
Sold Date 08/28/18
Style Colonial
Bedrooms 4
Full Baths 3
Half Baths 1
HOA Fees $20/ann
HOA Y/N true
Year Built 2002
Annual Tax Amount $10,035
Tax Year 2018
Lot Size 0.270 Acres
Acres 0.27
Property Description
Stunning Home in the amazing Forest View Estates neighborhood on the edge of the Harold Parker State Forest & just minutes from local amenities! This 4-bedroom features a spacious flr plan w/ tons of natural light & gleaming hardwood floors throughout! Step into the wainscoted double height foyer which opens up to the large living room & leads into the dining room with lovely wainscoting & crown molding. The oversized family room features a wood-burning fireplace & a 2nd staircase leading upstairs & opens to the spacious kitchen offering a lovely granite top center island & recessed lighting, plus access to the deck & backyard. Office, Mudroom & Half bath complete the 1st floor. Head upstairs to check out your amazing Master suite w/ sitting room, walk-in closet & the master bath which offers a double-vanity sink, soaker tub & separate shower. The 2nd lvl also offers 2 additional bedrooms joined by Jack&Jill bath, as well as a 4th bedroom with full en-suite bath. Don't miss out!
Location
State MA
County Essex
Zoning VR
Direction Rte 114 to Amberville Rd
Rooms
Family Room Flooring - Hardwood, Open Floorplan, Recessed Lighting
Basement Full, Walk-Out Access, Unfinished
Primary Bedroom Level Second
Dining Room Flooring - Hardwood, Wainscoting
Kitchen Flooring - Hardwood, Dining Area, Kitchen Island, Exterior Access, Open Floorplan, Recessed Lighting
Interior
Interior Features Bathroom - Full, Bathroom - With Tub, Office, Mud Room, Sitting Room, Bathroom
Heating Forced Air, Oil
Cooling Central Air
Flooring Tile, Hardwood, Flooring - Hardwood, Flooring - Stone/Ceramic Tile
Fireplaces Number 1
Fireplaces Type Family Room
Appliance Range, Dishwasher, Refrigerator, Dryer
Laundry In Basement
Exterior
Exterior Feature Sprinkler System
Garage Spaces 2.0
Community Features Public Transportation, Shopping, Park, Walk/Jog Trails, Medical Facility, Conservation Area, Highway Access, House of Worship, Public School
Roof Type Shingle
Total Parking Spaces 2
Garage Yes
Building
Lot Description Cleared
Foundation Concrete Perimeter
Sewer Public Sewer
Water Public
Architectural Style Colonial
Schools
Elementary Schools Franklin
Middle Schools Nams
High Schools Nahs
Read Less
Want to know what your home might be worth? Contact us for a FREE valuation!

Our team is ready to help you sell your home for the highest possible price ASAP
Bought with Borath L. Men • Homeplace Realty, Inc.
GET MORE INFORMATION





