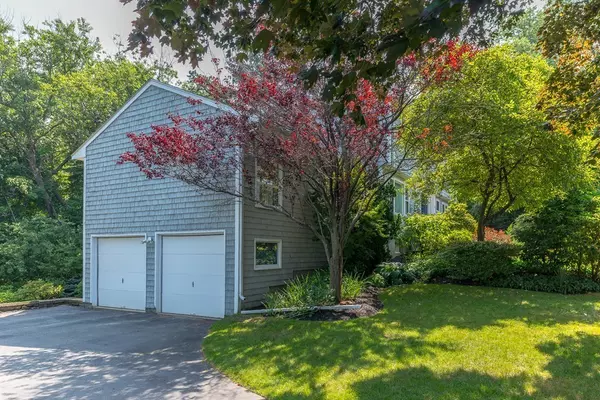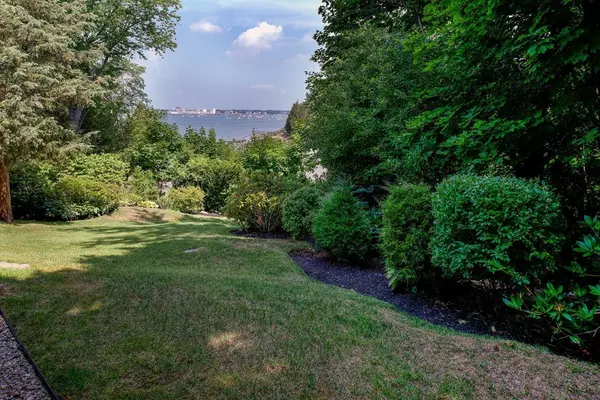$1,000,000
$1,250,000
20.0%For more information regarding the value of a property, please contact us for a free consultation.
17 Indianhead Circle Marblehead, MA 01945
4 Beds
2.5 Baths
2,295 SqFt
Key Details
Sold Price $1,000,000
Property Type Single Family Home
Sub Type Single Family Residence
Listing Status Sold
Purchase Type For Sale
Square Footage 2,295 sqft
Price per Sqft $435
Subdivision The Cliffs
MLS Listing ID 72359695
Sold Date 11/15/18
Style Colonial
Bedrooms 4
Full Baths 2
Half Baths 1
HOA Fees $7/ann
HOA Y/N true
Year Built 1957
Annual Tax Amount $10,892
Tax Year 2018
Lot Size 0.500 Acres
Acres 0.5
Property Description
If you have always wanted year round views of the ocean, this is your slice of heaven! Built in 1957, this 4+BR/2.5BA home has been lovingly maintained and owned by the same family for the past 41 years. Lots of changes over the years and lots of room for your personal updates now. Large lot (1/2 acre) abutting Wyman's Cove beach at the end of a cul-de-sac in the desirable Cliffs neighborhood. Slide your kayak or canoe into the harbor with direct access from your back yard and paddle around Salem Harbor or bask on the association beach. Relax on your wraparound deck overlooking the ocean and watch the sunrise and set surrounded by nature, serenity and privacy. Three car garage plus oversized paved parking deck allows for convenient boat storage or work room. Potential to finish walk-out lower level. Lovely yard with special babbling pool and mature plantings carefully selected. Flexible floor plan has potential for first floor master BR. Hardwood floors. Waiting for you now! Come see!
Location
State MA
County Essex
Zoning SR
Direction West Shore Drive to Shorewood Road to Indianhead Circle
Rooms
Basement Full, Walk-Out Access, Interior Entry, Garage Access, Concrete, Unfinished
Primary Bedroom Level Second
Dining Room Flooring - Hardwood, Deck - Exterior, Exterior Access, Open Floorplan, Slider
Kitchen Closet, Flooring - Stone/Ceramic Tile, Dining Area, Pantry, Countertops - Upgraded, Kitchen Island, Breakfast Bar / Nook, Deck - Exterior, Exterior Access, Open Floorplan, Recessed Lighting
Interior
Interior Features Cable Hookup, Slider, Closet/Cabinets - Custom Built, Open Floor Plan, Recessed Lighting, Home Office, Den
Heating Central, Baseboard, Oil
Cooling None
Flooring Tile, Concrete, Hardwood, Flooring - Wall to Wall Carpet, Flooring - Hardwood
Fireplaces Number 1
Fireplaces Type Living Room
Appliance Oven, Dishwasher, Disposal, Countertop Range, Refrigerator, Washer, Dryer, Range Hood, Oil Water Heater, Tank Water Heater, Utility Connections for Electric Range, Utility Connections for Electric Oven, Utility Connections for Electric Dryer
Laundry Electric Dryer Hookup, Exterior Access, Washer Hookup, In Basement
Exterior
Exterior Feature Rain Gutters, Professional Landscaping, Sprinkler System, Garden, Stone Wall
Garage Spaces 3.0
Community Features Public Transportation, Shopping, Pool, Tennis Court(s), Park, Walk/Jog Trails, Golf, Medical Facility, Laundromat, Bike Path, Conservation Area, Highway Access, House of Worship, Marina, Private School, Public School, T-Station, University
Utilities Available for Electric Range, for Electric Oven, for Electric Dryer, Washer Hookup
Waterfront Description Waterfront, Beach Front, Ocean, Harbor, Frontage, Walk to, Access, Direct Access, Private, Harbor, Ocean, Direct Access, Frontage, Walk to, 0 to 1/10 Mile To Beach, Beach Ownership(Association)
View Y/N Yes
View Scenic View(s)
Roof Type Shingle
Total Parking Spaces 4
Garage Yes
Building
Lot Description Cul-De-Sac, Gentle Sloping
Foundation Concrete Perimeter
Sewer Public Sewer
Water Public
Architectural Style Colonial
Schools
Elementary Schools Bell
Middle Schools Village&Veteran
High Schools Mhs
Others
Senior Community false
Acceptable Financing Contract
Listing Terms Contract
Read Less
Want to know what your home might be worth? Contact us for a FREE valuation!

Our team is ready to help you sell your home for the highest possible price ASAP
Bought with Cressy Team • J. Barrett & Company
GET MORE INFORMATION





