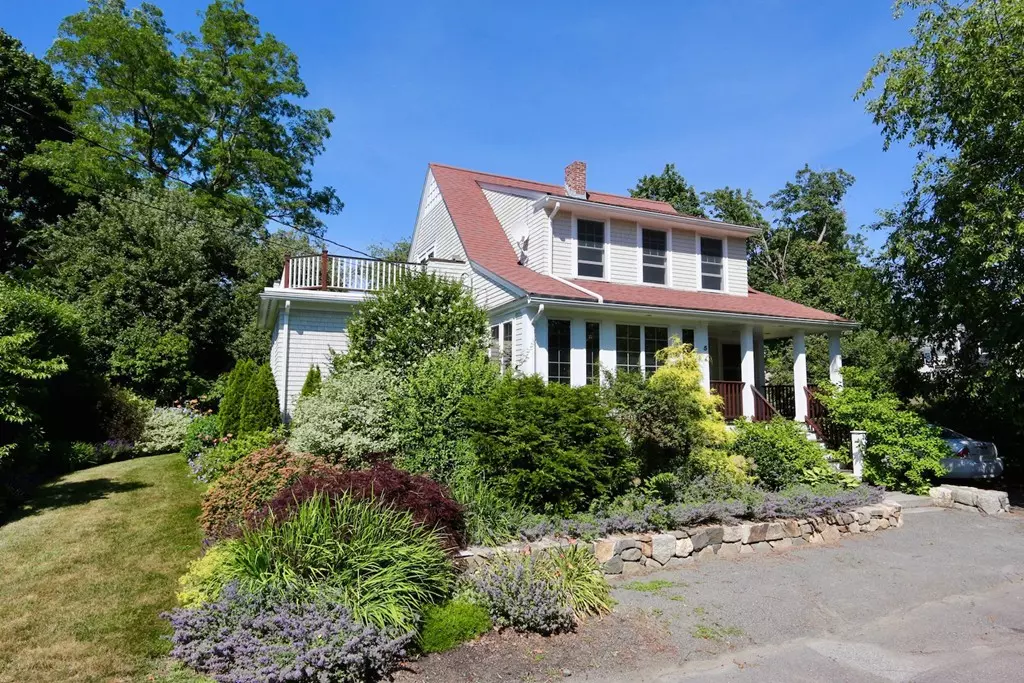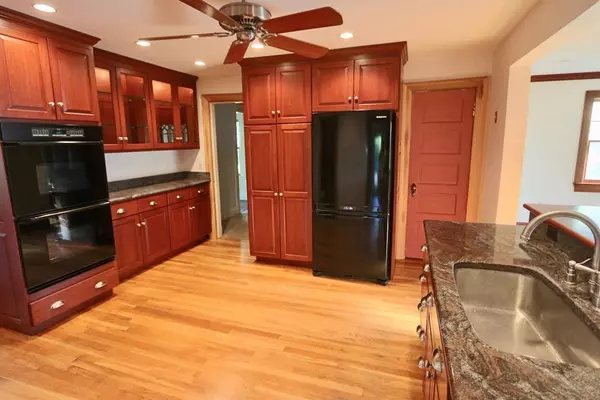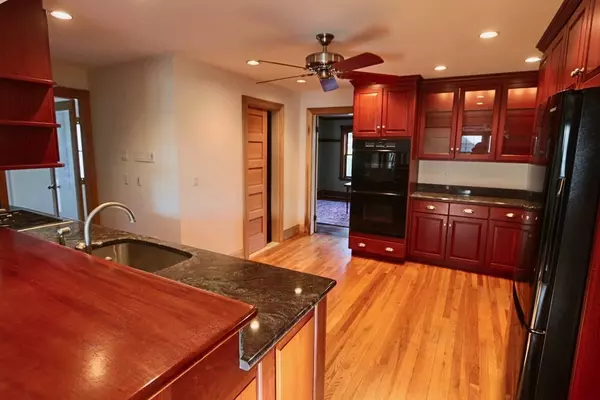$579,000
$579,000
For more information regarding the value of a property, please contact us for a free consultation.
5 Curtis Street Marblehead, MA 01945
3 Beds
2 Baths
1,713 SqFt
Key Details
Sold Price $579,000
Property Type Single Family Home
Sub Type Single Family Residence
Listing Status Sold
Purchase Type For Sale
Square Footage 1,713 sqft
Price per Sqft $338
MLS Listing ID 72359520
Sold Date 09/28/18
Style Colonial, Other (See Remarks)
Bedrooms 3
Full Baths 2
Year Built 1900
Annual Tax Amount $5,241
Tax Year 2018
Lot Size 7,405 Sqft
Acres 0.17
Property Description
Located between the Historic District and Downtown Marblehead, this charming 3 bedroom, 2 bath home combines many updates, inside and out, with period details. Situated in a quiet neighborhood on a dead end street, the first floor features an updated open concept kitchen and family room, as well as a newly renovated full bathroom. The formal dining room opens to the living room, complete with a mantled fireplace as its centerpiece. A cozy sunroom opens directly to the farmers porch, overlooking the mature gardens. Steps from garage, there is a large mudroom and laundry area, ideal for keeping muddy boots and sandy beach towels contained. Two car parking as well as plenty of storage is available in the oversized, two car garage offering over 300 square feet of unfinished loft space waiting to be customized to your needs. All improvements done with high standards and finishes and the house is awaiting your finishing! House is serviced by a back-up natural gas generator.
Location
State MA
County Essex
Zoning SR
Direction Elm Street to Curtis Street.
Rooms
Family Room Ceiling Fan(s), Flooring - Hardwood, Open Floorplan, Recessed Lighting
Basement Full, Bulkhead, Concrete
Primary Bedroom Level Second
Dining Room Flooring - Hardwood
Kitchen Bathroom - Full, Ceiling Fan(s), Closet/Cabinets - Custom Built, Flooring - Hardwood, Countertops - Stone/Granite/Solid, Breakfast Bar / Nook, Cabinets - Upgraded, Recessed Lighting
Interior
Interior Features Sun Room, Office, Foyer
Heating Baseboard, Oil
Cooling None
Flooring Wood, Vinyl, Carpet, Flooring - Hardwood
Fireplaces Number 1
Fireplaces Type Living Room
Appliance Oven, Dishwasher, Disposal, Countertop Range, Refrigerator, Tank Water Heater
Laundry Flooring - Stone/Ceramic Tile, Pantry, Countertops - Stone/Granite/Solid, Exterior Access, First Floor
Exterior
Garage Spaces 2.0
Community Features Public Transportation, Shopping, Park
Roof Type Shingle
Total Parking Spaces 2
Garage Yes
Building
Lot Description Other
Foundation Concrete Perimeter, Stone
Sewer Public Sewer
Water Public
Architectural Style Colonial, Other (See Remarks)
Schools
Middle Schools Veterans
High Schools Marblehead High
Read Less
Want to know what your home might be worth? Contact us for a FREE valuation!

Our team is ready to help you sell your home for the highest possible price ASAP
Bought with Jack Attridge • William Raveis R.E. & Home Services
GET MORE INFORMATION





