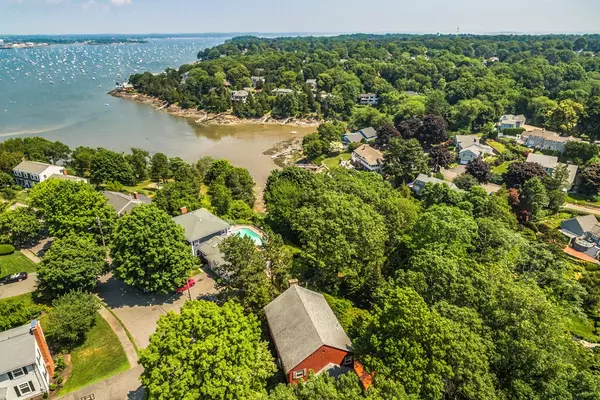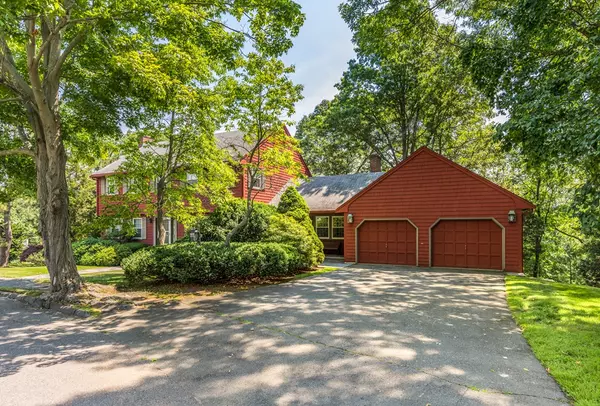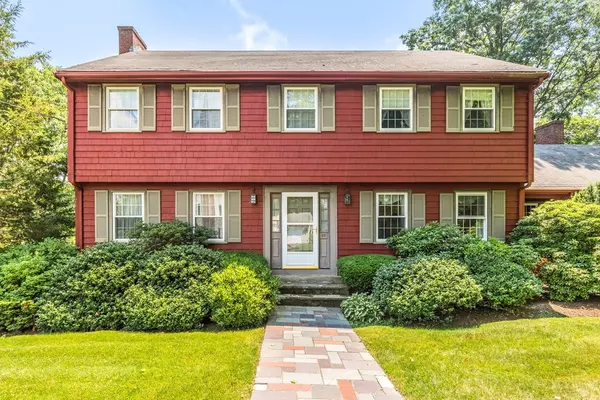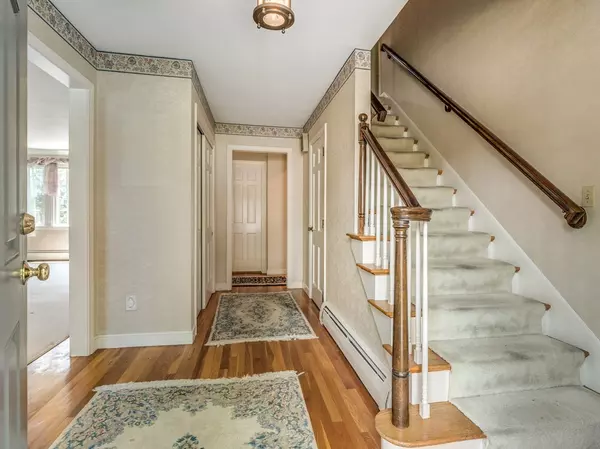$897,000
$989,000
9.3%For more information regarding the value of a property, please contact us for a free consultation.
42 Crestwood Road Marblehead, MA 01945
4 Beds
3.5 Baths
3,081 SqFt
Key Details
Sold Price $897,000
Property Type Single Family Home
Sub Type Single Family Residence
Listing Status Sold
Purchase Type For Sale
Square Footage 3,081 sqft
Price per Sqft $291
MLS Listing ID 72359477
Sold Date 11/09/18
Style Colonial
Bedrooms 4
Full Baths 3
Half Baths 1
HOA Y/N false
Year Built 1971
Annual Tax Amount $9,543
Tax Year 2018
Lot Size 0.520 Acres
Acres 0.52
Property Description
This classic center entrance colonial is sited on over a half acre of land. An oversized deck provides great outdoor space and peeks of the ocean! The home features four bedrooms, three and a half bathrooms and three fireplaces! The fireplaced family room is located right off the kitchen with access to deck. All that plus an attached two car garage!!
Location
State MA
County Essex
Zoning SR
Direction West Shore Drive to Shorewood Road to Pinecliff Road to Crestwood Road
Rooms
Family Room Flooring - Hardwood, Deck - Exterior, Exterior Access, Slider
Basement Full, Partially Finished
Primary Bedroom Level Second
Dining Room Flooring - Hardwood, Wainscoting
Kitchen Flooring - Stone/Ceramic Tile
Interior
Interior Features Bonus Room, 3/4 Bath
Heating Baseboard, Electric Baseboard, Natural Gas, Fireplace(s)
Cooling None
Flooring Tile, Carpet, Hardwood
Fireplaces Number 3
Fireplaces Type Family Room, Living Room
Appliance Range, Dishwasher, Disposal, Microwave, Refrigerator, Washer, Dryer, Gas Water Heater, Utility Connections for Electric Oven, Utility Connections for Electric Dryer
Laundry Dryer Hookup - Dual, Washer Hookup, In Basement
Exterior
Exterior Feature Sprinkler System
Garage Spaces 2.0
Community Features Public Transportation, Shopping, Park, Walk/Jog Trails, Golf, Medical Facility, Bike Path, Conservation Area, Highway Access, Marina, Private School, Public School
Utilities Available for Electric Oven, for Electric Dryer, Washer Hookup
Waterfront Description Beach Front, Harbor, Ocean, 1/10 to 3/10 To Beach
View Y/N Yes
View Scenic View(s)
Roof Type Shingle
Total Parking Spaces 2
Garage Yes
Building
Lot Description Wooded
Foundation Concrete Perimeter
Sewer Public Sewer
Water Public
Architectural Style Colonial
Others
Senior Community false
Acceptable Financing Contract
Listing Terms Contract
Read Less
Want to know what your home might be worth? Contact us for a FREE valuation!

Our team is ready to help you sell your home for the highest possible price ASAP
Bought with Jack Attridge • William Raveis R.E. & Home Services
GET MORE INFORMATION





