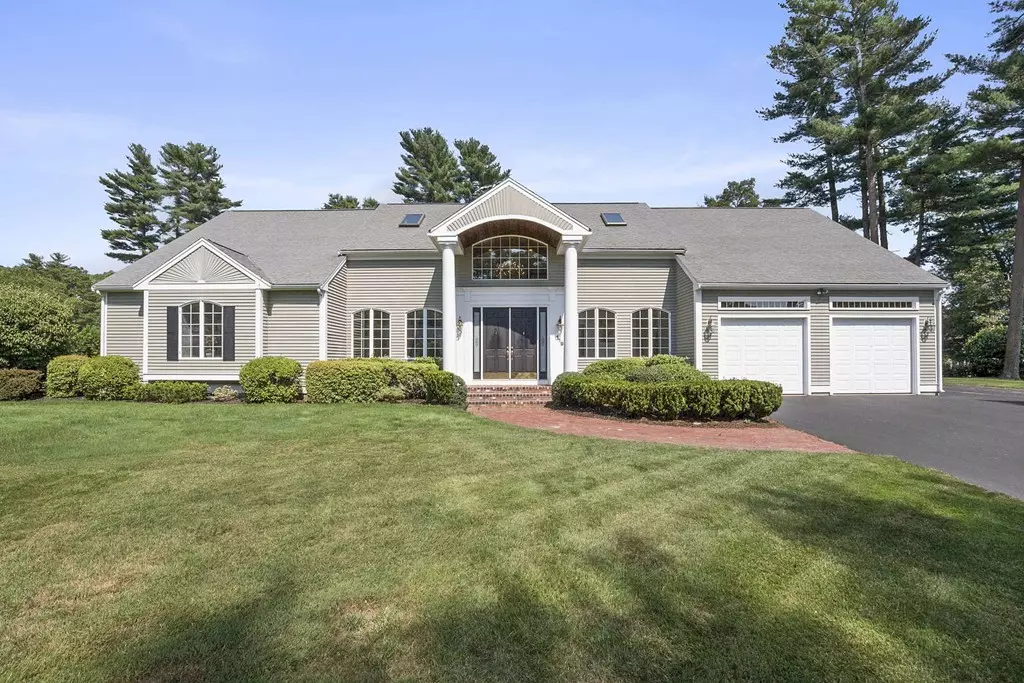$645,000
$669,900
3.7%For more information regarding the value of a property, please contact us for a free consultation.
119 Fairway Dr Halifax, MA 02338
4 Beds
2.5 Baths
4,181 SqFt
Key Details
Sold Price $645,000
Property Type Single Family Home
Sub Type Single Family Residence
Listing Status Sold
Purchase Type For Sale
Square Footage 4,181 sqft
Price per Sqft $154
MLS Listing ID 72359443
Sold Date 09/17/18
Style Cape
Bedrooms 4
Full Baths 2
Half Baths 1
HOA Y/N false
Year Built 1996
Annual Tax Amount $11,931
Tax Year 2018
Lot Size 0.930 Acres
Acres 0.93
Property Description
This gorgeous custom home sits on a beautiful .93 acre lot, in a cul-de-sac neighborhood overlooking one of the premiere golf holes on the South Shore. From the grand foyer, to the 10 foot ceilings, to the oversized windows, and the beautiful built-ins, the many custom features of this home will have you blown away. A spacious open first floor plan, perfect for entertaining is complimented by a cozy sun room overlooking the in-ground pool and well manicured backyard serviced by private well water. The first floor master suite is accessed via french doors and features a large master bathroom with a shower and a jacuzzi, his and her closets, and a walkout to the pool area. Upstairs you'll find two additional bedrooms, each with connecting balconies overlooking the golf course. Rounding out the top floor are a full bathroom, a large living area, and two unfinished rooms that provide endless possibilities for additional living space. You can't find a home like this anywhere else!
Location
State MA
County Plymouth
Zoning Resid
Direction GPS
Rooms
Family Room Flooring - Hardwood, Window(s) - Picture, Open Floorplan
Basement Full, Unfinished
Primary Bedroom Level First
Kitchen Flooring - Hardwood, Window(s) - Picture, Dining Area, Breakfast Bar / Nook, Gas Stove, Peninsula
Interior
Interior Features Ceiling - Cathedral, Ceiling Fan(s), Dining Area, Cable Hookup, Open Floor Plan, Recessed Lighting, Office, Sun Room, Living/Dining Rm Combo, Central Vacuum
Heating Baseboard, Natural Gas, Fireplace
Cooling Central Air
Flooring Tile, Carpet, Hardwood, Flooring - Wall to Wall Carpet, Flooring - Laminate, Flooring - Hardwood
Fireplaces Number 1
Appliance Range, Microwave, Refrigerator, Freezer, Washer, Dryer, Tank Water Heater, Utility Connections for Gas Range, Utility Connections for Gas Dryer
Laundry Flooring - Hardwood, Gas Dryer Hookup, Washer Hookup, First Floor
Exterior
Exterior Feature Balcony, Rain Gutters, Sprinkler System
Garage Spaces 2.0
Pool Pool - Inground Heated
Community Features Public Transportation, Shopping, Pool, Golf, Public School, T-Station
Utilities Available for Gas Range, for Gas Dryer, Washer Hookup
View Y/N Yes
View Scenic View(s)
Roof Type Shingle
Total Parking Spaces 6
Garage Yes
Private Pool true
Building
Lot Description Cul-De-Sac
Foundation Concrete Perimeter
Sewer Private Sewer
Water Public, Private
Architectural Style Cape
Schools
Elementary Schools Halifax Elem.
Middle Schools Silver Lake Ms
High Schools Silver Lake Rhs
Others
Senior Community false
Read Less
Want to know what your home might be worth? Contact us for a FREE valuation!

Our team is ready to help you sell your home for the highest possible price ASAP
Bought with Korey Welch • Boom Realty
GET MORE INFORMATION





