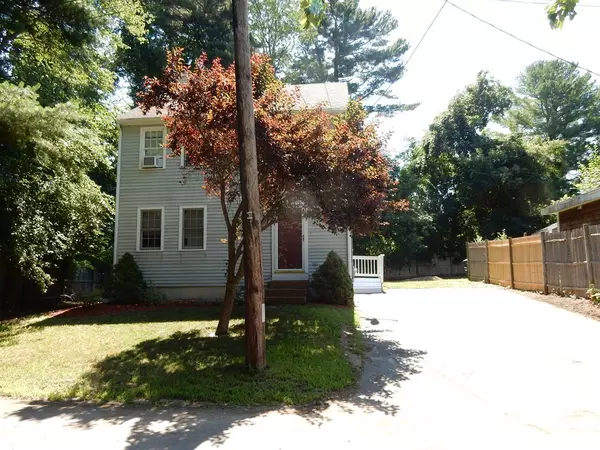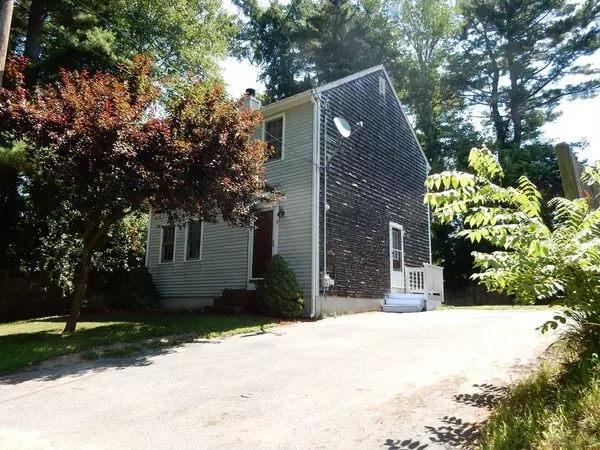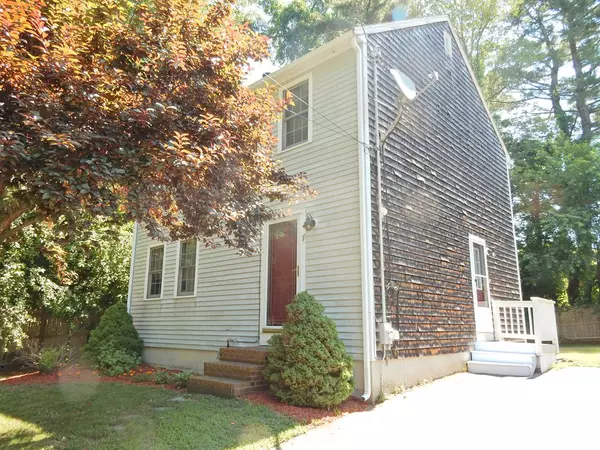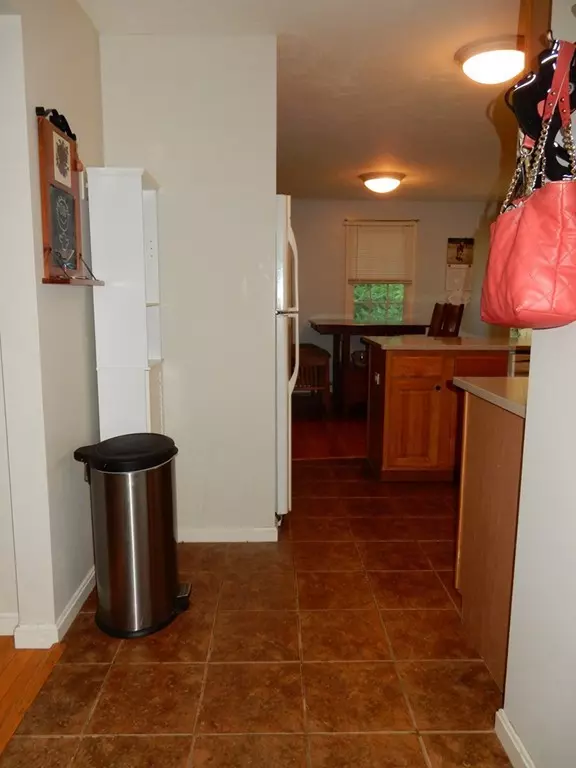$297,900
$289,900
2.8%For more information regarding the value of a property, please contact us for a free consultation.
17 Upton Street Halifax, MA 02338
3 Beds
1.5 Baths
1,152 SqFt
Key Details
Sold Price $297,900
Property Type Single Family Home
Sub Type Single Family Residence
Listing Status Sold
Purchase Type For Sale
Square Footage 1,152 sqft
Price per Sqft $258
Subdivision Ocean Ave Beach
MLS Listing ID 72359266
Sold Date 08/31/18
Style Colonial
Bedrooms 3
Full Baths 1
Half Baths 1
HOA Y/N false
Year Built 1999
Annual Tax Amount $4,232
Tax Year 2018
Lot Size 6,098 Sqft
Acres 0.14
Property Description
What an opportunity to own a Colonial on a private lot in Halifax for $289,900! Home of the Twin Lakes, fully recreational ponds! This home offers a fenced lot along the back and sides, great condo alternative....not too much yard!!! but enough to garden, play cornhole, have privacy!!! yet have the townhouse layout that is so desired! open living area on the first! Bedrooms on the second! including a vaulted Master Bedroom. The basement offers potential for a game room, play room, sewing craft room...etc...! This home is in great shape.... a bit of tlc on floors or painting will make it yours!!! Easy to show! Call for an appointment!
Location
State MA
County Plymouth
Zoning Res
Direction Rte 58 to Ocean to Upton
Rooms
Basement Full, Interior Entry, Bulkhead, Concrete
Primary Bedroom Level Second
Dining Room Flooring - Hardwood, Exterior Access, Open Floorplan
Kitchen Flooring - Stone/Ceramic Tile, Dining Area, Countertops - Stone/Granite/Solid, Breakfast Bar / Nook, Open Floorplan
Interior
Interior Features Entry Hall, Center Hall
Heating Baseboard, Natural Gas
Cooling None
Flooring Wood, Tile, Carpet
Fireplaces Number 1
Appliance Range, Dishwasher, Microwave, Gas Water Heater, Utility Connections for Gas Range, Utility Connections for Gas Dryer
Laundry In Basement, Washer Hookup
Exterior
Exterior Feature Storage
Fence Fenced/Enclosed, Fenced
Community Features Public Transportation
Utilities Available for Gas Range, for Gas Dryer, Washer Hookup
Waterfront Description Beach Front, Beach Access, Lake/Pond, 1/2 to 1 Mile To Beach, Beach Ownership(Public)
Roof Type Shingle
Total Parking Spaces 2
Garage No
Building
Lot Description Gentle Sloping, Level
Foundation Concrete Perimeter
Sewer Private Sewer
Water Public
Architectural Style Colonial
Schools
Elementary Schools Halifax
Middle Schools Silver Lake
High Schools Silver Lake
Others
Senior Community false
Read Less
Want to know what your home might be worth? Contact us for a FREE valuation!

Our team is ready to help you sell your home for the highest possible price ASAP
Bought with Tammy Cruickshank • William Raveis R.E. & Home Services
GET MORE INFORMATION





