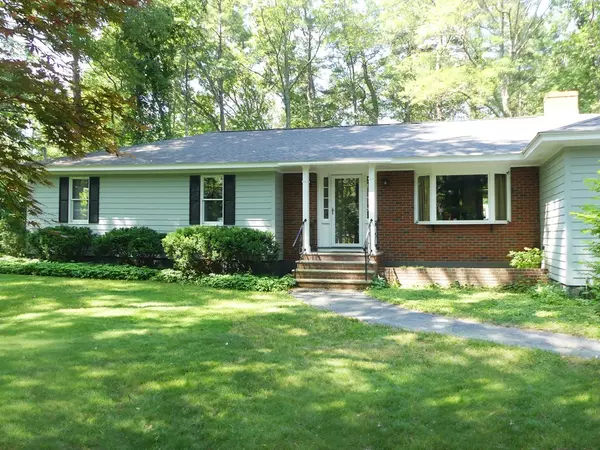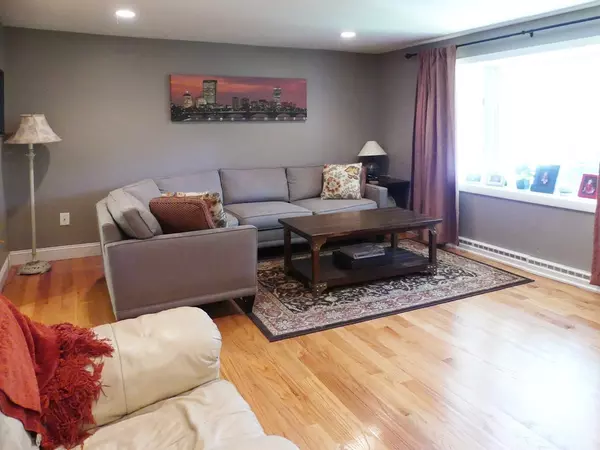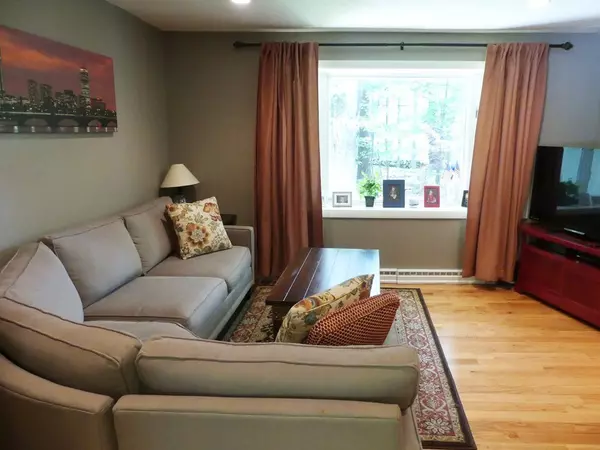$515,000
$499,900
3.0%For more information regarding the value of a property, please contact us for a free consultation.
1041 Johnson St North Andover, MA 01845
3 Beds
2 Baths
1,714 SqFt
Key Details
Sold Price $515,000
Property Type Single Family Home
Sub Type Single Family Residence
Listing Status Sold
Purchase Type For Sale
Square Footage 1,714 sqft
Price per Sqft $300
MLS Listing ID 72358589
Sold Date 08/24/18
Style Ranch
Bedrooms 3
Full Baths 2
Year Built 1970
Annual Tax Amount $5,979
Tax Year 2018
Lot Size 1.040 Acres
Acres 1.04
Property Description
Amazing opportunity to own this FULLY UPDATED ranch on over an acre of wooded land. Gorgeous natural light in the kitchen that features granite counter tops, stainless steel appliances, and remodeled cabinets, plus access to the lovely backyard with storage shed. The gleaming hardwood floors, recessed lighting, and oversized windows are just a few of the features that make this home so sought-after! 2 full baths, tastefully remodeled in 2014 as well as new HVAC and heating systems. With easy access to Rte 114,125 and 495, and just minutes from shopping & dining, this home is priced to sell! Dont miss out – set up your showing today.
Location
State MA
County Essex
Zoning R2
Direction RT 114 to Johnson Street
Rooms
Basement Full, Partially Finished, Interior Entry, Concrete
Primary Bedroom Level First
Dining Room Flooring - Hardwood, Recessed Lighting
Kitchen Flooring - Hardwood, Countertops - Stone/Granite/Solid, Exterior Access, Stainless Steel Appliances
Interior
Interior Features Mud Room, Bonus Room
Heating Forced Air, Oil
Cooling Central Air
Flooring Wood, Tile, Carpet, Hardwood, Flooring - Stone/Ceramic Tile
Appliance Range, Dishwasher, Microwave, Refrigerator, Washer, Dryer, Utility Connections for Electric Range
Exterior
Garage Spaces 2.0
Community Features Conservation Area, Highway Access
Utilities Available for Electric Range
Total Parking Spaces 3
Garage Yes
Building
Lot Description Wooded
Foundation Concrete Perimeter
Sewer Private Sewer
Water Public
Architectural Style Ranch
Schools
Elementary Schools Sargent
Middle Schools Nams
High Schools Nahs
Others
Senior Community false
Read Less
Want to know what your home might be worth? Contact us for a FREE valuation!

Our team is ready to help you sell your home for the highest possible price ASAP
Bought with Helen Shiner • The Shiner Group, LLC
GET MORE INFORMATION





