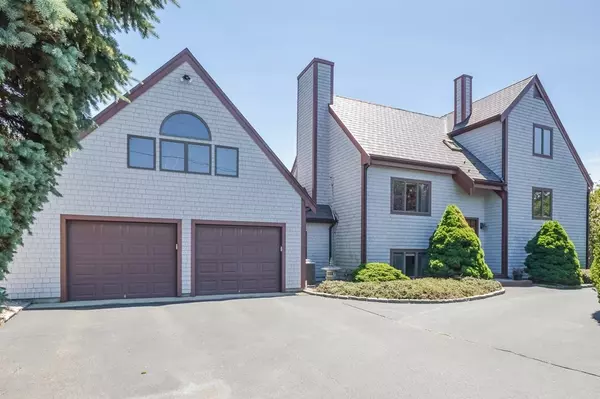$2,100,000
$2,100,000
For more information regarding the value of a property, please contact us for a free consultation.
176 Waterside Dr Falmouth, MA 02556
4 Beds
3 Baths
2,700 SqFt
Key Details
Sold Price $2,100,000
Property Type Single Family Home
Sub Type Single Family Residence
Listing Status Sold
Purchase Type For Sale
Square Footage 2,700 sqft
Price per Sqft $777
MLS Listing ID 72358011
Sold Date 08/03/18
Style Contemporary
Bedrooms 4
Full Baths 3
HOA Y/N true
Year Built 1980
Annual Tax Amount $14,748
Tax Year 2018
Lot Size 0.580 Acres
Acres 0.58
Property Description
Welcome to Seascape and to this lovingly maintained and updated waterfront contemporary home with a significant dock on Fiddlers Cove. This open beam home was constructed with exposed antique timbers, multiple levels with access to patio, IPE decks and mature landscaping. The kitchen with custom red birch cabinetry is stunning and offers high end detailing to please a chef. A quiet master suite with views to the dock will satisfy the captain. Four bedrooms in total, three full baths, lower level family room and an unfinished bonus space over the garage will delight family and friends. The sturdy dock offers minimum 4 to 5 ft draft with easy access to the mouth of Fiddlers Cove and Megansett Harbor. This North Falmouth private seaside enclave offers two beaches, boating access and private tennis association.
Location
State MA
County Barnstable
Area North Falmouth
Zoning RB
Direction Rte 28A/Rte151 to County Rd;L on Old Main;R on Wild Harbor;R on Waterside Dr into Seascape Assoc
Rooms
Family Room Beamed Ceilings, Closet/Cabinets - Custom Built, Flooring - Wall to Wall Carpet, Slider
Basement Full, Finished, Walk-Out Access, Interior Entry, Garage Access
Primary Bedroom Level Second
Dining Room Cathedral Ceiling(s), Flooring - Wood, Deck - Exterior, Open Floorplan
Kitchen Flooring - Wood, Dining Area, Pantry, Countertops - Stone/Granite/Solid, Breakfast Bar / Nook, Cabinets - Upgraded, Open Floorplan
Interior
Interior Features Loft
Heating Baseboard, Natural Gas
Cooling Central Air, Wall Unit(s)
Flooring Wood, Tile, Carpet, Flooring - Wood
Fireplaces Number 1
Fireplaces Type Family Room, Living Room
Appliance Gas Water Heater, Tank Water Heater
Laundry First Floor
Exterior
Garage Spaces 2.0
Community Features Highway Access, Marina
Waterfront Description Waterfront, Beach Front, Harbor, Ocean, 0 to 1/10 Mile To Beach, Beach Ownership(Association)
View Y/N Yes
View Scenic View(s)
Roof Type Metal
Total Parking Spaces 6
Garage Yes
Building
Lot Description Cleared, Gentle Sloping, Level
Foundation Concrete Perimeter
Sewer Private Sewer
Water Public
Architectural Style Contemporary
Others
Acceptable Financing Contract
Listing Terms Contract
Read Less
Want to know what your home might be worth? Contact us for a FREE valuation!

Our team is ready to help you sell your home for the highest possible price ASAP
Bought with Patricia Dillon • Francesca Parkinson, Ermine Lovell Real Estate Inc.
GET MORE INFORMATION





