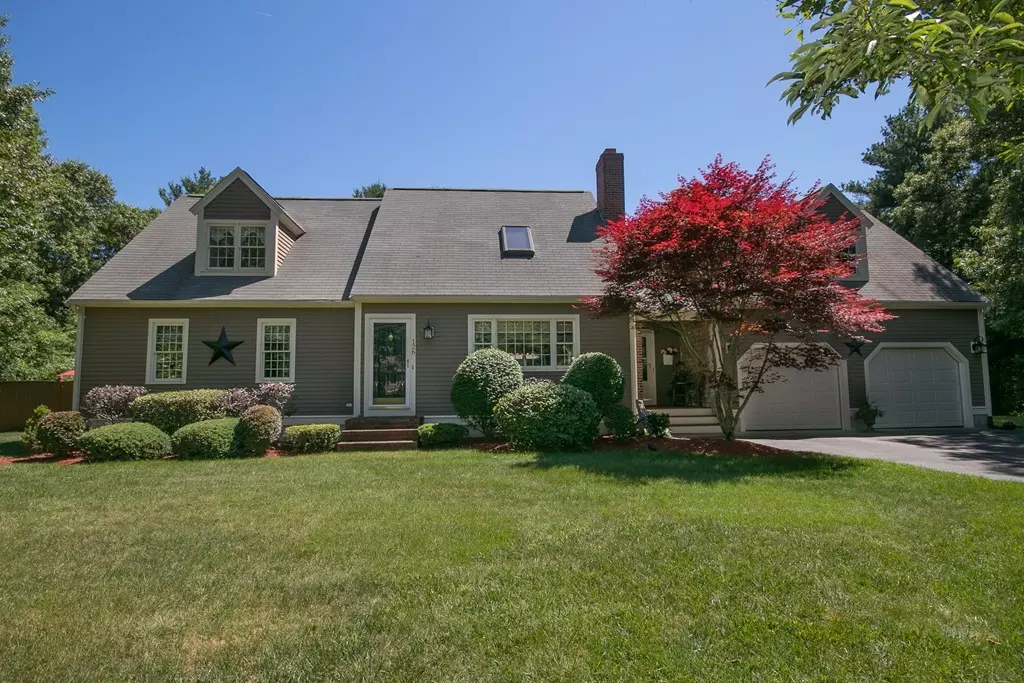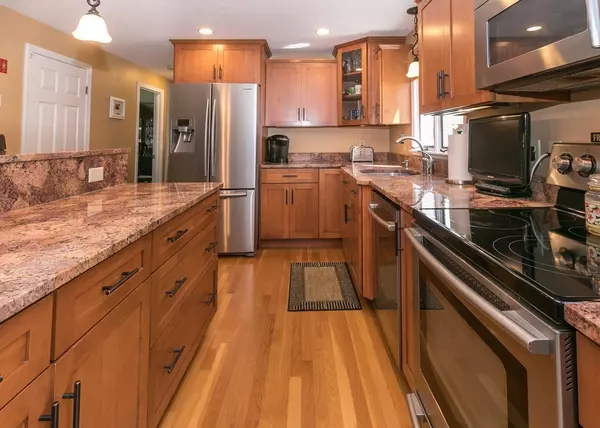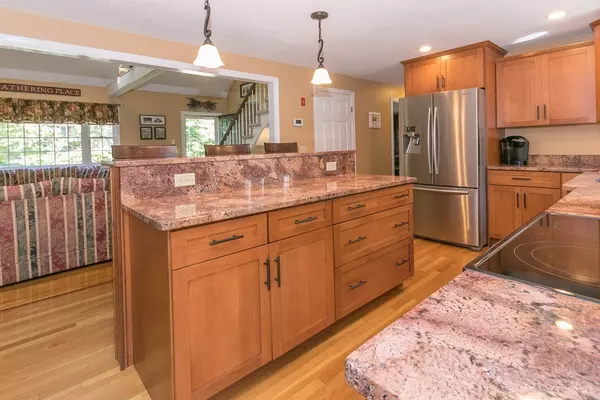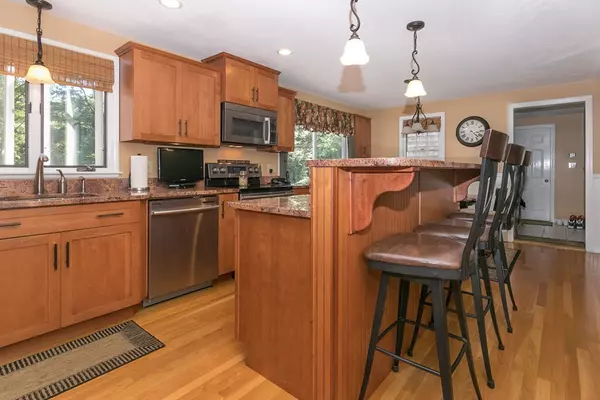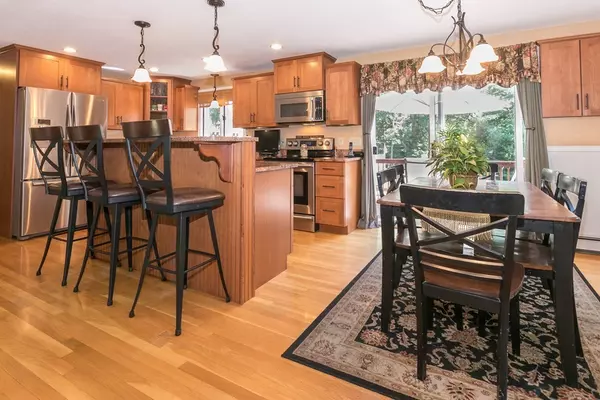$505,000
$509,900
1.0%For more information regarding the value of a property, please contact us for a free consultation.
126 Clyde O Bosworth Rd Halifax, MA 02338
4 Beds
3 Baths
2,294 SqFt
Key Details
Sold Price $505,000
Property Type Single Family Home
Sub Type Single Family Residence
Listing Status Sold
Purchase Type For Sale
Square Footage 2,294 sqft
Price per Sqft $220
Subdivision Bosworth Farms
MLS Listing ID 72357994
Sold Date 08/31/18
Style Cape
Bedrooms 4
Full Baths 3
HOA Y/N false
Year Built 1995
Annual Tax Amount $7,489
Tax Year 2018
Lot Size 1.040 Acres
Acres 1.04
Property Description
Picture perfect expanded cape on a corner lot in one of Halifax's most desirable neighborhoods. Wonderful floor plan w/ gourmet kitchen incl center island & granite counters as well as an eat in area which is open to the cathedral ceiling living room. Oversized dining room (with closet)/first floor bedroom & full bath provide a first floor master suite option/in law potential or use the bedroom as an office. The second floor has a large, open family room, master suite and 2 additional bedrooms w/ full bath & laundry plus an office. Come enjoy the in ground pool (w/ brand new liner) as well as a private yard that is professionally landscaped (deep well with 7 zone irrigation). New 4 bedroom septic will be installed prior to closing. This special home is a must see! Showings begin Monday, July 9.
Location
State MA
County Plymouth
Zoning Resid
Direction route 106 to Clyde O Bosworth
Rooms
Family Room Flooring - Wall to Wall Carpet
Basement Full, Unfinished
Primary Bedroom Level Second
Dining Room Flooring - Hardwood
Kitchen Flooring - Hardwood, Balcony / Deck, Countertops - Stone/Granite/Solid, Kitchen Island, Cabinets - Upgraded, Open Floorplan
Interior
Interior Features Mud Room, Office
Heating Baseboard, Oil
Cooling None
Flooring Tile, Carpet, Hardwood, Flooring - Stone/Ceramic Tile
Fireplaces Number 1
Fireplaces Type Living Room
Appliance Range, Dishwasher, Microwave, Electric Water Heater, Utility Connections for Electric Oven, Utility Connections for Electric Dryer
Laundry Second Floor
Exterior
Exterior Feature Storage, Professional Landscaping, Sprinkler System
Garage Spaces 2.0
Fence Fenced
Pool In Ground
Community Features Public Transportation, Park, Golf, Medical Facility, Laundromat, House of Worship
Utilities Available for Electric Oven, for Electric Dryer
Roof Type Shingle
Total Parking Spaces 4
Garage Yes
Private Pool true
Building
Lot Description Corner Lot, Wooded
Foundation Concrete Perimeter
Sewer Private Sewer
Water Public
Architectural Style Cape
Schools
Elementary Schools Halifax Elem.
Middle Schools Silver Lake
High Schools Silver Lake
Others
Senior Community false
Acceptable Financing Contract
Listing Terms Contract
Read Less
Want to know what your home might be worth? Contact us for a FREE valuation!

Our team is ready to help you sell your home for the highest possible price ASAP
Bought with Amy L. Troup • Molisse Realty Group
GET MORE INFORMATION

