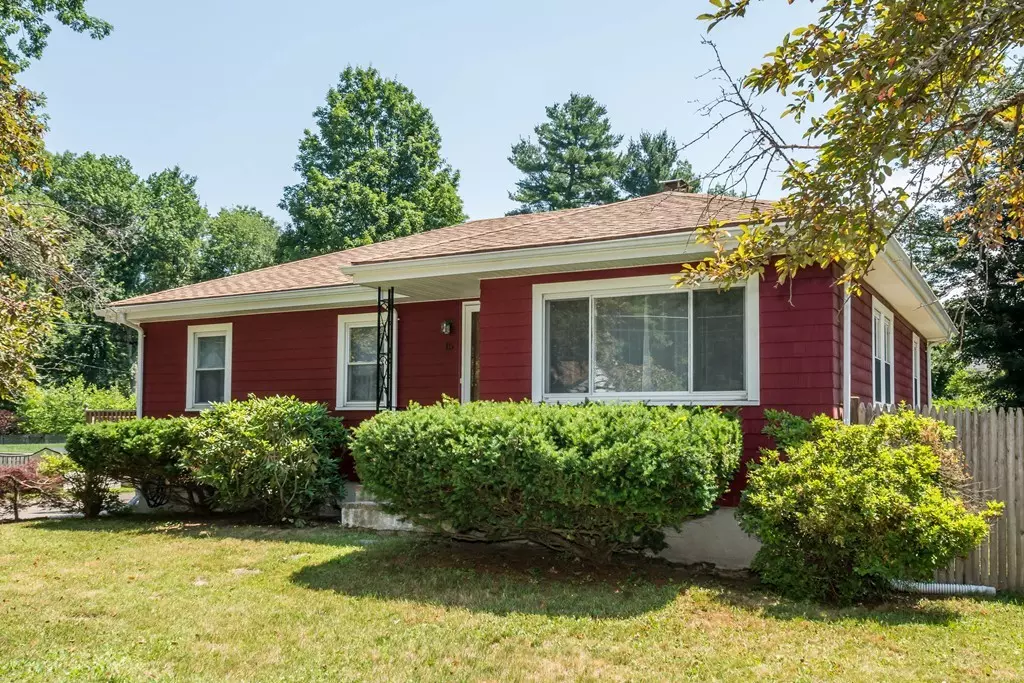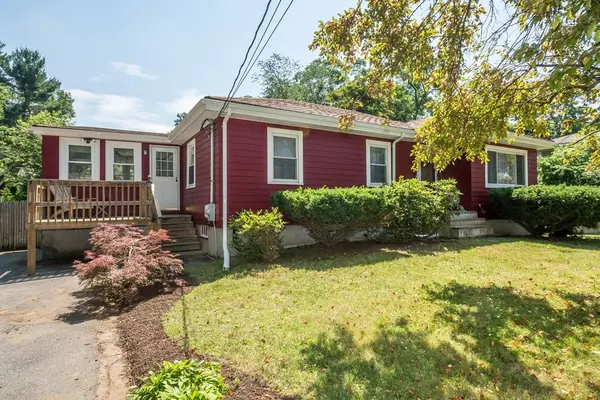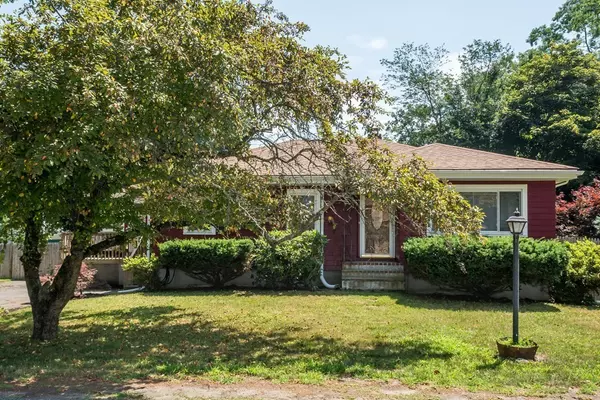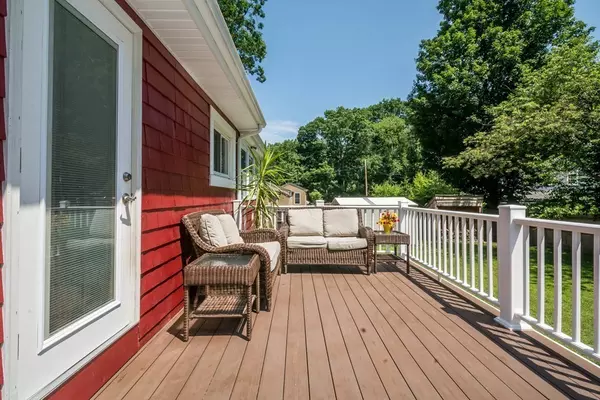$435,000
$410,000
6.1%For more information regarding the value of a property, please contact us for a free consultation.
15 Mcdonald Rd Wilmington, MA 01887
3 Beds
1 Bath
1,284 SqFt
Key Details
Sold Price $435,000
Property Type Single Family Home
Sub Type Single Family Residence
Listing Status Sold
Purchase Type For Sale
Square Footage 1,284 sqft
Price per Sqft $338
MLS Listing ID 72357369
Sold Date 08/15/18
Style Ranch
Bedrooms 3
Full Baths 1
HOA Y/N false
Year Built 1955
Annual Tax Amount $4,388
Tax Year 2017
Lot Size 10,018 Sqft
Acres 0.23
Property Description
Great move in ready home in Wilmington! This three bedroom one bath hip roof ranch has beautiful original hardwood flooring, large eat in kitchen with maple cabinets, silestone counters and stainless appliances. Dining room right off kitchen. Spacious living/family room with large windows letting in lots of natural light. Good size bedrooms with hardwood flooring, ample storage throughout including attic and basement. Beautiful, recently updated full bath. Basement has option to finish, and has wood burning fireplace. New Buderus boiler (2017), newer Roth oil tank (5 yrs), newer 50 gallon hot water tank (3 yrs) and young roof (8 yrs). Large, sunny fenced in level yard. Good size deck constructed with composite decking (Azek) right off kitchen, Storage shed and patio. Close to 93 and commuter rail and close to schools and shopping!!
Location
State MA
County Middlesex
Zoning Res
Direction Salem St to McDonald Road
Rooms
Basement Full, Walk-Out Access, Interior Entry, Concrete, Unfinished
Primary Bedroom Level First
Dining Room Ceiling Fan(s), Flooring - Laminate
Kitchen Flooring - Stone/Ceramic Tile, Countertops - Stone/Granite/Solid, Breakfast Bar / Nook, Stainless Steel Appliances
Interior
Heating Baseboard, Oil
Cooling Window Unit(s)
Flooring Tile, Laminate, Hardwood
Fireplaces Number 1
Appliance Range, Dishwasher, Refrigerator, Washer, Dryer, Electric Water Heater, Tank Water Heater, Utility Connections for Electric Range, Utility Connections for Electric Dryer
Laundry In Basement, Washer Hookup
Exterior
Exterior Feature Rain Gutters, Storage
Fence Fenced/Enclosed, Fenced
Community Features Shopping, Tennis Court(s), Medical Facility, Highway Access, House of Worship, Public School, T-Station
Utilities Available for Electric Range, for Electric Dryer, Washer Hookup
Roof Type Shingle
Total Parking Spaces 4
Garage No
Building
Lot Description Level
Foundation Concrete Perimeter, Block
Sewer Private Sewer
Water Public
Schools
Elementary Schools Wildwood/Woburn
Middle Schools Wms
High Schools Whs
Others
Senior Community false
Acceptable Financing Contract
Listing Terms Contract
Read Less
Want to know what your home might be worth? Contact us for a FREE valuation!

Our team is ready to help you sell your home for the highest possible price ASAP
Bought with William A. Henry • Home Plan Properties, LLC
GET MORE INFORMATION





