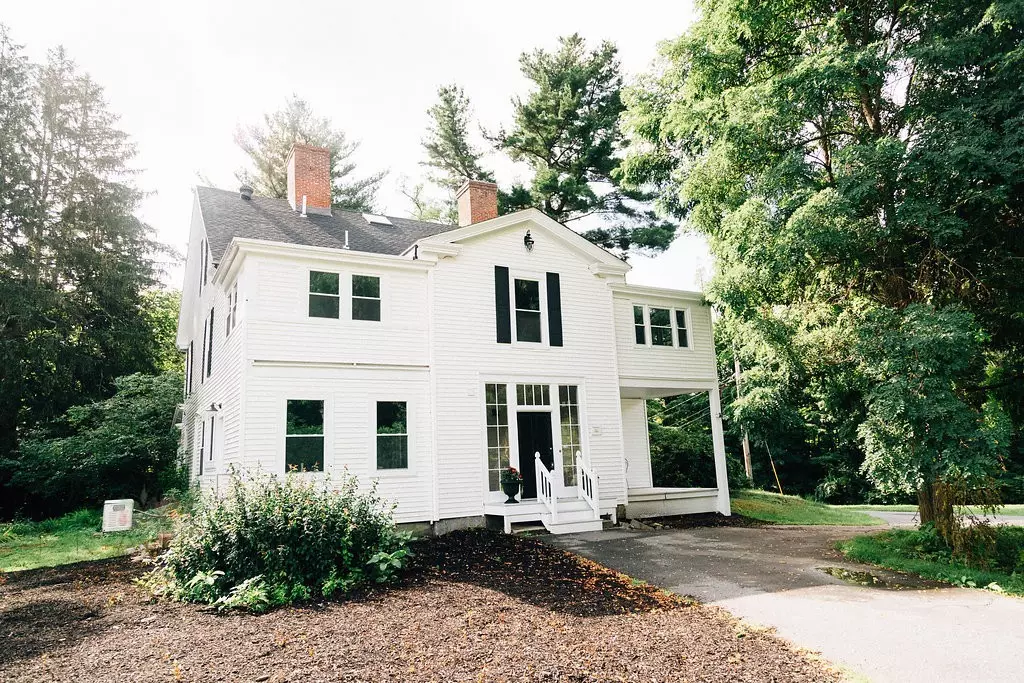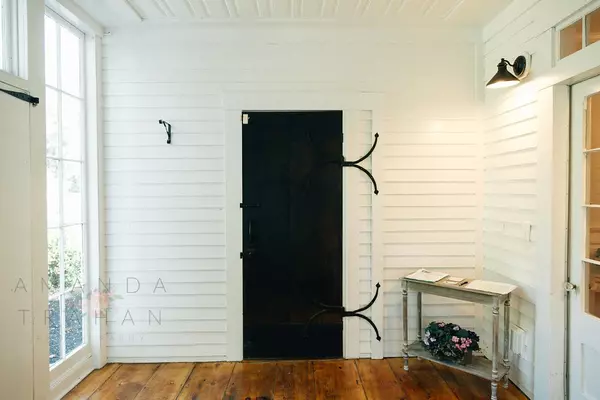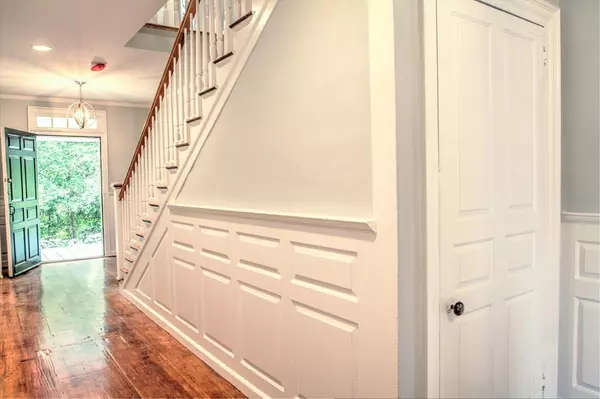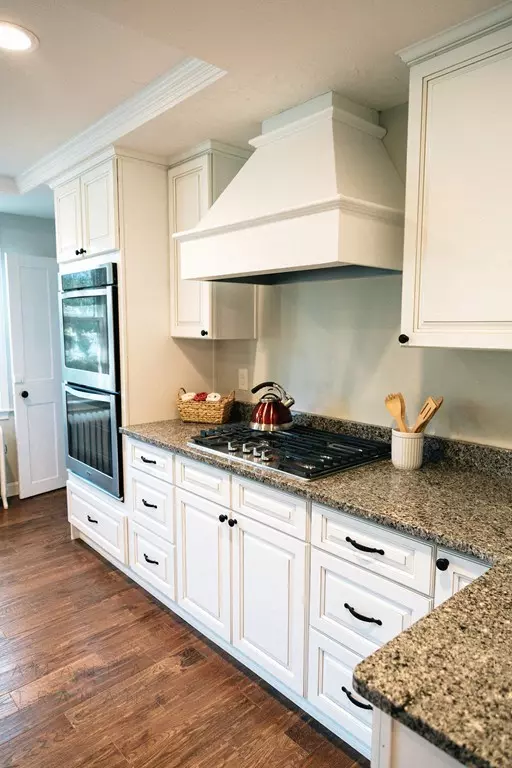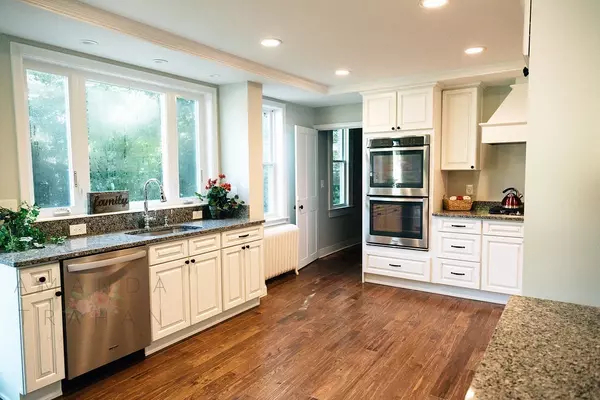$499,900
$499,900
For more information regarding the value of a property, please contact us for a free consultation.
28 Farwell Rd Tyngsborough, MA 01879
4 Beds
2.5 Baths
4,161 SqFt
Key Details
Sold Price $499,900
Property Type Single Family Home
Sub Type Single Family Residence
Listing Status Sold
Purchase Type For Sale
Square Footage 4,161 sqft
Price per Sqft $120
MLS Listing ID 72357197
Sold Date 10/31/18
Style Colonial, Antique, Farmhouse
Bedrooms 4
Full Baths 2
Half Baths 1
Year Built 1795
Annual Tax Amount $6,478
Tax Year 2018
Lot Size 1.660 Acres
Acres 1.66
Property Description
HUGE PRICE DROP!! OPEN HOUSE SAT & SUN!! A beautifully restored Colonial Farmhouse located on one of the most prestigious roads in Tyngsboro. Conveniently located near Parlee Farm and located just 5 minutes off route 3. This property is move-in ready! Featuring brand new, fully custom bathrooms with granite counters and designer tile-work. The kitchen has been beautifully remodeled to feature a stainless steel double oven, gas stove with vent hood, ample granite counter space, custom soft close cabinets, and a built-in seating area. Stunning refinished wide pine floors throughout the rest of the 1st floor, and 2nd floor bedrooms. Large 2nd floor laundry room with an additional sitting room or playroom and office space. Gas-powered generator included. Enjoy all the amenities of this house for years to come with your brand new roof, windows, and plumbing and electrical systems that have been updated from top to bottom. Free Consultation with a professional designer prior to closing!
Location
State MA
County Middlesex
Zoning R1
Direction Middlesex Rd to Farwell Road
Rooms
Family Room Closet/Cabinets - Custom Built, Flooring - Hardwood
Basement Interior Entry, Bulkhead, Concrete, Unfinished
Primary Bedroom Level Second
Dining Room Flooring - Hardwood
Kitchen Bathroom - Half, Coffered Ceiling(s), Flooring - Hardwood, Dining Area, Pantry, Countertops - Stone/Granite/Solid, Exterior Access, Recessed Lighting, Remodeled, Stainless Steel Appliances, Gas Stove
Interior
Interior Features Mud Room, Play Room, Bonus Room, Office
Heating Electric Baseboard, Steam, Natural Gas
Cooling None
Flooring Hardwood, Flooring - Hardwood, Flooring - Wall to Wall Carpet
Fireplaces Number 4
Fireplaces Type Dining Room, Living Room
Appliance Oven, Dishwasher, Countertop Range, Tank Water Heater, Utility Connections for Gas Range, Utility Connections for Electric Dryer
Laundry Gas Dryer Hookup, Washer Hookup, Second Floor
Exterior
Community Features Public Transportation, Shopping, Highway Access
Utilities Available for Gas Range, for Electric Dryer, Washer Hookup
Roof Type Shingle
Total Parking Spaces 8
Garage No
Building
Foundation Granite, Irregular
Sewer Private Sewer
Water Private
Schools
Elementary Schools Tyng Elementary
Middle Schools Tyng Middle
High Schools Tyng High
Others
Acceptable Financing Contract
Listing Terms Contract
Read Less
Want to know what your home might be worth? Contact us for a FREE valuation!

Our team is ready to help you sell your home for the highest possible price ASAP
Bought with Kara Spelman • Better Homes and Gardens Real Estate - The Shanahan Group
GET MORE INFORMATION

