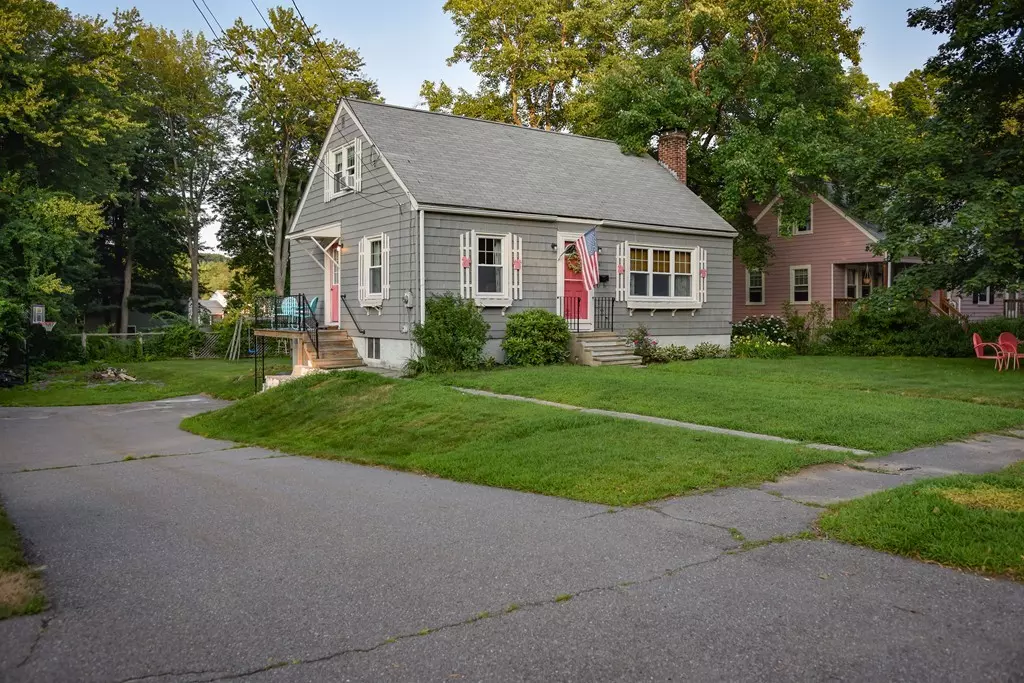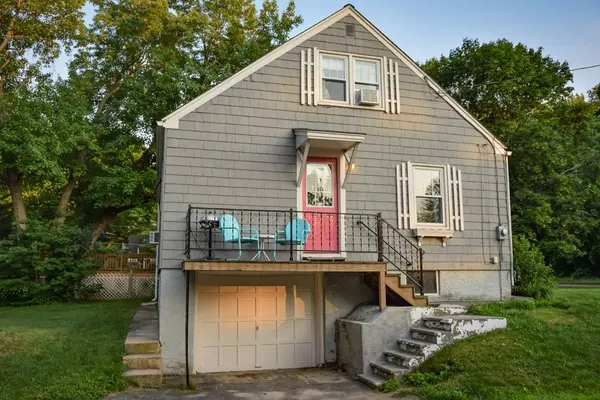$240,000
$224,900
6.7%For more information regarding the value of a property, please contact us for a free consultation.
481 Merriam Ave Leominster, MA 01453
3 Beds
1 Bath
1,200 SqFt
Key Details
Sold Price $240,000
Property Type Single Family Home
Sub Type Single Family Residence
Listing Status Sold
Purchase Type For Sale
Square Footage 1,200 sqft
Price per Sqft $200
MLS Listing ID 72357169
Sold Date 08/20/18
Style Cape
Bedrooms 3
Full Baths 1
HOA Y/N false
Year Built 1951
Annual Tax Amount $3,421
Tax Year 2018
Lot Size 9,583 Sqft
Acres 0.22
Property Description
Adorable 1950s Cape nestled in the popular West side with sidewalks and family friendly neighborhoods. When you enter the living room with hardwood floors and double windows you'll enjoy the double windows and wood burning fireplace on cooler fall and winter months. The formal dining room has hardwood floors, arched doorway and great light! Generous second floor bedrooms with wall to wall carpet and main floor master with hardwood floors is shady and quiet. All new Harvey windows and stainless chimney liner in 2011. New oil tank and recent hot water tank. Level yard partly fenced with borders of mature perennials. Dry basement with lots of storage and 1 car garage under. You'll love the convenience to shopping, restaurants, schools and highway access. No showings until OPEN HOUSE Sunday 07/08/2018 1-3 PM.Any and all offers reviewed by seller by 6:00 PM Monday 07/09/18 and respond no later than noon Tuesday 07/10/18 .Text EXIT to 85377
Location
State MA
County Worcester
Area West Leominster
Zoning RS
Direction Main to Merriam
Rooms
Basement Full
Primary Bedroom Level Main
Dining Room Flooring - Hardwood
Kitchen Flooring - Vinyl, Exterior Access
Interior
Heating Steam, Oil
Cooling None
Flooring Vinyl, Carpet, Hardwood
Fireplaces Number 1
Fireplaces Type Living Room
Appliance Range, Washer, Dryer, Oil Water Heater, Utility Connections for Electric Range, Utility Connections for Electric Dryer
Laundry In Basement, Washer Hookup
Exterior
Garage Spaces 1.0
Community Features Public Transportation, Shopping, Park, Medical Facility, Highway Access, House of Worship, Private School, Public School, T-Station, Sidewalks
Utilities Available for Electric Range, for Electric Dryer, Washer Hookup
Roof Type Shingle
Total Parking Spaces 4
Garage Yes
Building
Lot Description Level
Foundation Block
Sewer Public Sewer
Water Public
Architectural Style Cape
Schools
Elementary Schools Northwest
Middle Schools Skyview
High Schools Lhs
Read Less
Want to know what your home might be worth? Contact us for a FREE valuation!

Our team is ready to help you sell your home for the highest possible price ASAP
Bought with Krysten Bunting • Century 21 North East
GET MORE INFORMATION





