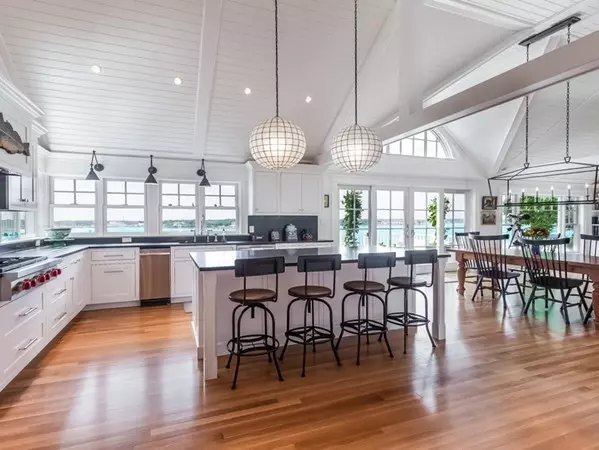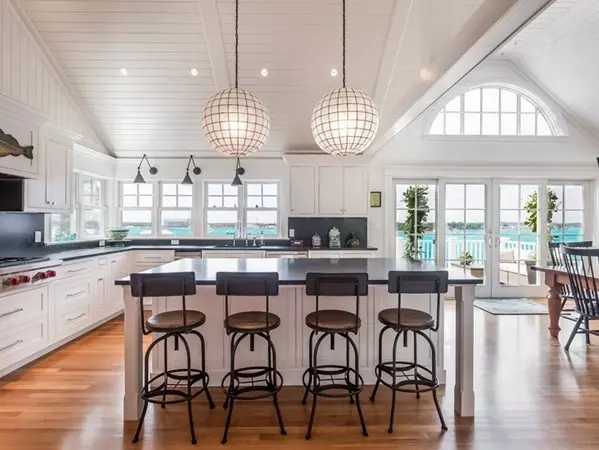$2,610,000
$2,999,000
13.0%For more information regarding the value of a property, please contact us for a free consultation.
73 Naugus Avenue Marblehead, MA 01945
5 Beds
3.5 Baths
4,060 SqFt
Key Details
Sold Price $2,610,000
Property Type Single Family Home
Sub Type Single Family Residence
Listing Status Sold
Purchase Type For Sale
Square Footage 4,060 sqft
Price per Sqft $642
MLS Listing ID 72355924
Sold Date 10/01/18
Style Contemporary
Bedrooms 5
Full Baths 3
Half Baths 1
Year Built 1977
Annual Tax Amount $11,761
Tax Year 2018
Lot Size 0.270 Acres
Acres 0.27
Property Description
DIRECT HARBORFRONT WITH PRIVATE DOCK and beach access. This fully renovated, show-stopping 5 Bedroom, 3.5 Bath home boasts 3 water-facing exterior decks and stunning interior decor with views from almost every room! The open, modern concept floor plan features an expansive fireplaced living room and dining area with a gourmet chef's kitchen, high end appliances, massive center island, paneled cathedral ceilings and decorative lighting throughout. The mudroom with built-in storage, a half bath & home office complete the main level. The lower 2 levels of this special property hosts 5 bedrooms & 3 full baths including a luxurious Master Suite, a family room, laundry room and sitting room with access to 3 spacious exterior decks from every level. This home is truly one-of-a-kind with insurmountable attention to detail in its design and construction. Includes 2-car garage. Enjoy the spectacular views of Salem Sound, breathtaking sunsets and access to two private neighborhood beaches
Location
State MA
County Essex
Zoning SR
Direction Green Street to Naugus Ave.
Rooms
Family Room Flooring - Hardwood, Cable Hookup, Deck - Exterior, Exterior Access, Open Floorplan, Recessed Lighting, Slider
Basement Full, Finished, Walk-Out Access, Interior Entry
Primary Bedroom Level Second
Dining Room Cathedral Ceiling(s), Coffered Ceiling(s), Flooring - Hardwood, Deck - Exterior, Open Floorplan, Recessed Lighting
Kitchen Coffered Ceiling(s), Flooring - Hardwood, Dining Area, Pantry, Countertops - Stone/Granite/Solid, Kitchen Island, Deck - Exterior, Open Floorplan, Recessed Lighting, Slider, Wine Chiller
Interior
Interior Features Bathroom - Full, Bathroom - Tiled With Shower Stall, Closet/Cabinets - Custom Built, Slider, Bathroom, Office, Sun Room, Bonus Room
Heating Forced Air, Radiant, Propane
Cooling Central Air
Flooring Marble, Hardwood, Flooring - Marble, Flooring - Hardwood
Fireplaces Number 1
Fireplaces Type Living Room
Appliance Oven, Dishwasher, Disposal, Microwave, Countertop Range, Refrigerator, Freezer, Washer, Dryer, Wine Refrigerator, Range Hood, Tank Water Heater
Laundry Closet/Cabinets - Custom Built, Flooring - Hardwood, Second Floor
Exterior
Exterior Feature Rain Gutters, Professional Landscaping, Sprinkler System, Outdoor Shower
Garage Spaces 2.0
Community Features Park, Private School, Public School
Waterfront Description Waterfront, Beach Front, Harbor, Dock/Mooring, Frontage, Access, Private, 0 to 1/10 Mile To Beach, Beach Ownership(Association)
View Y/N Yes
View Scenic View(s)
Roof Type Shingle
Total Parking Spaces 4
Garage Yes
Building
Foundation Concrete Perimeter
Sewer Public Sewer
Water Public
Architectural Style Contemporary
Read Less
Want to know what your home might be worth? Contact us for a FREE valuation!

Our team is ready to help you sell your home for the highest possible price ASAP
Bought with Team Harborside • Sagan Harborside Sotheby's International Realty
GET MORE INFORMATION





