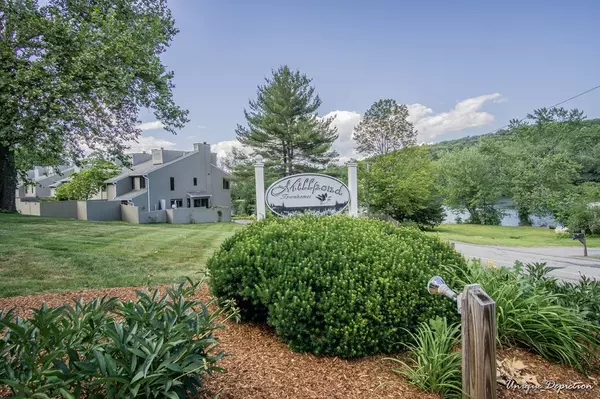$395,000
$399,000
1.0%For more information regarding the value of a property, please contact us for a free consultation.
92 Millpond North Andover, MA 01845
3 Beds
2.5 Baths
1,542 SqFt
Key Details
Sold Price $395,000
Property Type Single Family Home
Sub Type Single Family Residence
Listing Status Sold
Purchase Type For Sale
Square Footage 1,542 sqft
Price per Sqft $256
Subdivision Mill Pond
MLS Listing ID 72354932
Sold Date 08/15/18
Style Contemporary, Other (See Remarks)
Bedrooms 3
Full Baths 2
Half Baths 1
HOA Fees $455/mo
HOA Y/N true
Year Built 1976
Annual Tax Amount $4,379
Tax Year 2017
Lot Size 6,534 Sqft
Acres 0.15
Property Description
Spectacular water views from every level! The open concept first floor begins in the kitchen which has been updated with granite counters and stainless appliances. Next is the ample size dining area with steps down into the living room. In the living room you will find cathedral ceilings and sliders to the deck where you can sit and sip and watch the swans float past! On the second floor are two bedrooms including the master with en suite bath and a walk in closet. The third bedroom is located on the 3rd floor which is large enough to be used as a second living room or home office and with a wall of windows you may never come down! The enclosed brick patio offers additional space for morning coffee or evening entertaining. The detached garage has plenty of storage space. Freshly painted thoughout and new carpeting on the second floor make this property move in ready.
Location
State MA
County Essex
Zoning R2
Direction Stevens St to Millpond
Rooms
Primary Bedroom Level Second
Dining Room Flooring - Hardwood
Kitchen Flooring - Stone/Ceramic Tile, Countertops - Stone/Granite/Solid, Breakfast Bar / Nook
Interior
Heating Forced Air
Cooling Central Air
Flooring Carpet, Hardwood
Fireplaces Number 1
Fireplaces Type Living Room
Appliance Range, Dishwasher, Refrigerator, Electric Water Heater, Utility Connections for Electric Range, Utility Connections for Electric Oven, Utility Connections for Electric Dryer
Exterior
Garage Spaces 1.0
Community Features Public Transportation, Shopping, Pool, Tennis Court(s), Park, Walk/Jog Trails, Medical Facility, Conservation Area, Highway Access, House of Worship, Private School, Public School, University
Utilities Available for Electric Range, for Electric Oven, for Electric Dryer
Waterfront Description Waterfront, Beach Front, Pond, Lake/Pond, 1/10 to 3/10 To Beach, Beach Ownership(Public)
Roof Type Shingle
Total Parking Spaces 1
Garage Yes
Building
Foundation Block
Sewer Public Sewer
Water Public
Architectural Style Contemporary, Other (See Remarks)
Schools
Middle Schools Na Middle
High Schools Nahs
Others
Senior Community false
Read Less
Want to know what your home might be worth? Contact us for a FREE valuation!

Our team is ready to help you sell your home for the highest possible price ASAP
Bought with The Lucci Witte Team • William Raveis R.E. & Home Services
GET MORE INFORMATION





